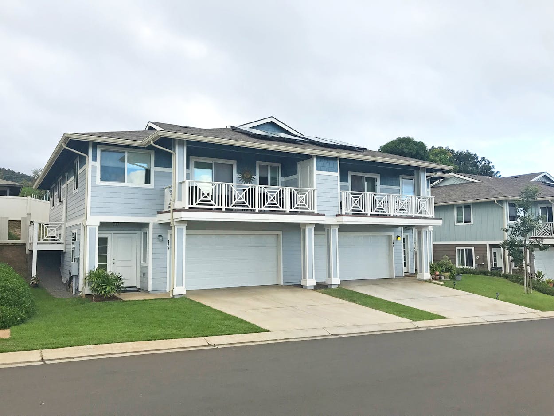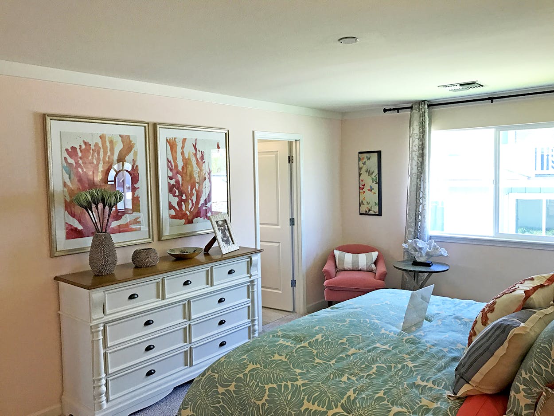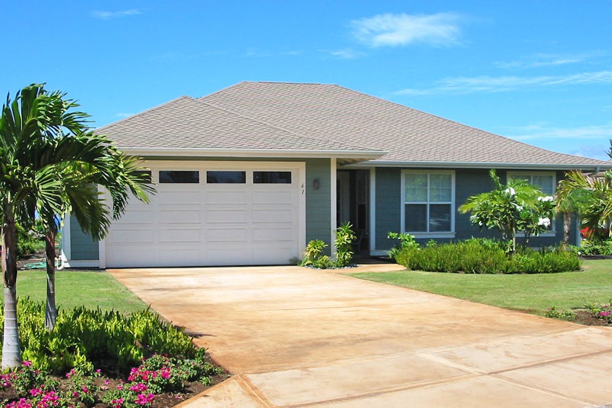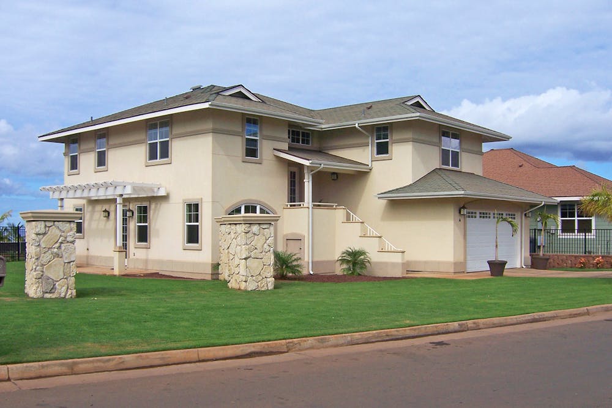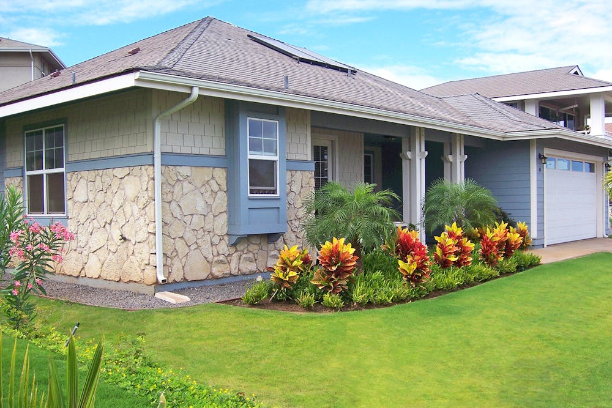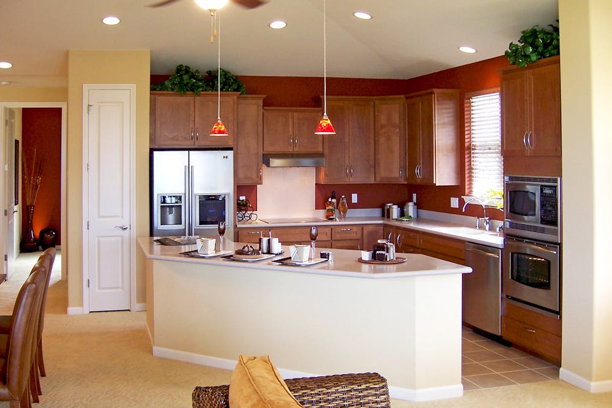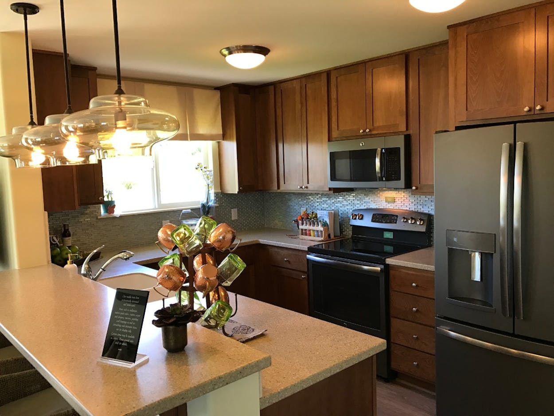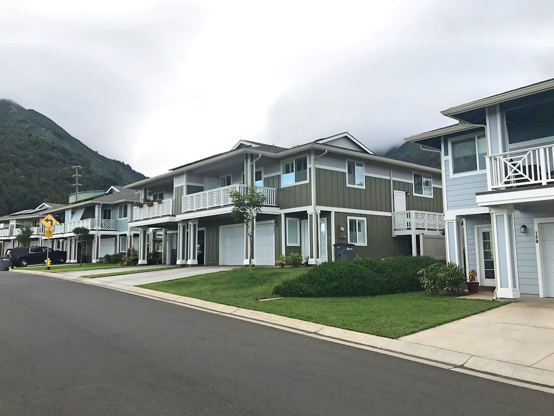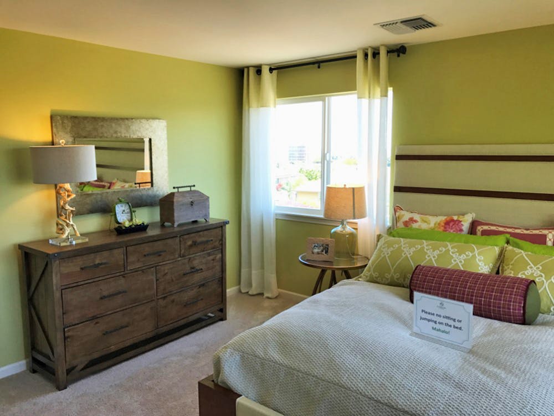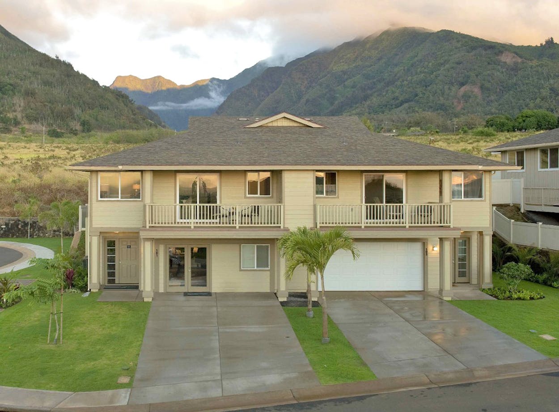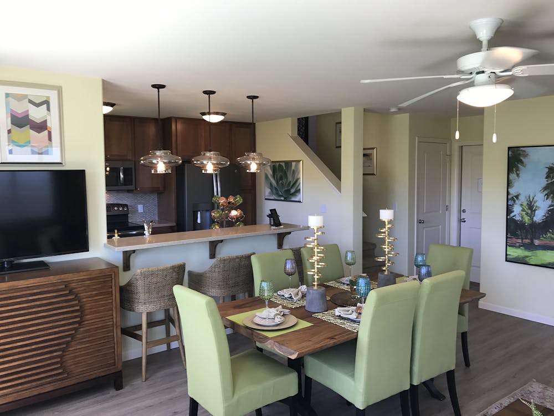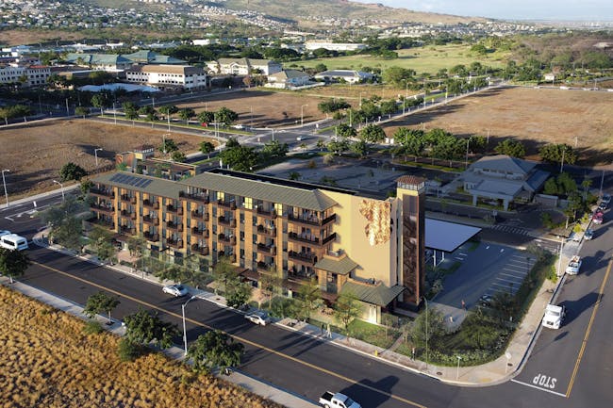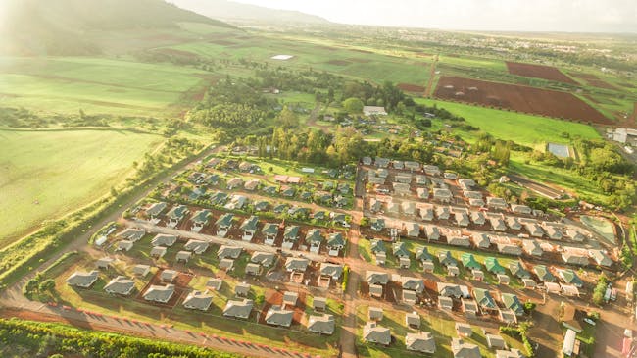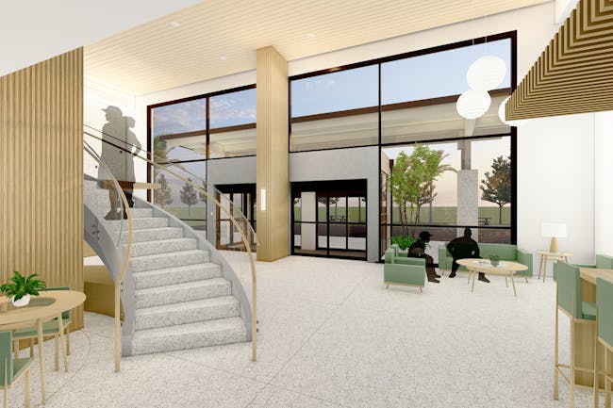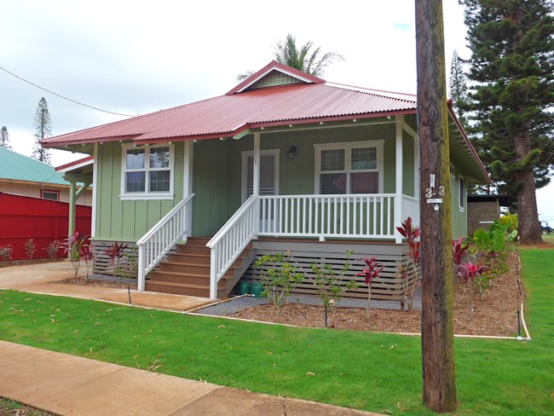MAUI HOUSING DEVELOPMENTS
project type
Residential New Construction
year completed
2014-2018
Retained by Towne Development Company, MASON designed three housing developments, Moana Estates (Ke Alii Kai II), Kamani at Kehalani and Milo Court, on Maui.
Settled on 28 acres in Kihei on Maui’s south shore, Moana Estates is a beautiful development comprised of 90 higher end single-family homes featuring a meandering dry stream bed and a public park with soccer field and comfort station.
Designed in a contemporary Hawaiian style, the 90 homes featured broad overhangs, generous covered lanai, and trellises to take advantage of the exceptional ocean views from the second floor and maximize indoor/outdoor living. In accordance with Moana Estates’ design standards, the buildable areas were sited to protect open space corridors; the roadways meandered gracefully through the development; the houses maintained deep and varying setbacks with full front yard landscaping; the roof and wall colors blended well with the environment; and utility lines were installed underground.
MOANA ESTATES PROJECT DETAILS
- Each home is equipped with low-e insulating glazing, solar water heating, thermal insulation, and eco-friendly slate or shake style roofing made from recycled rubber and participated in the Energy Star program
- The 12 different models ranged in size from 2,350 to 3,700 square feet and were sited on mountain- or ocean-view lots of 7,600 to over 13,500 square feet
Within the natural slope and contour of Wailuku, Kamani at Kehalani is comprised of 69 two-story duplex units on the 17 acre site, and the Milo Court is comprised of 47 two-story duplex units on the 11 acre site.
The Kamani at Kehalani development featured three unit types: one configured for the upslope lots (enter from below), one configured for the downslope lots (enter from above), and one configured for the level lots. Each unit type was designed in three versions: Hawaiian Classic, Plantation, and the Islander, each with varying combinations of siding material, roof forms, and railing design.
Every unit type included a great room that encompassed the living area, dining area and kitchen, all of which connected to a spacious lanai. The master bedroom featured a large walk-in closet and master bath, with two bedrooms sharing a second full bath.
Sited to take advantage of natural ventilation from trade winds and showcase mountain and ocean views, Kamani duplex units are within walking distance from a large community park and downtown Wailuku.
The Milo Court development featured three unit types: one configured for the upslope lots (enter from below), one configured for the downslope lots (enter from above), and one configured for the level lots. Each unit type was designed in three versions: one with horizontal siding and a Dutch-gable roof form, and the other with board-and-batten siding and a hip roof.
Every unit type included a great room that encompassed the living area, dining area and kitchen, all of which connected to a spacious lanai. The master bedroom featured a large walk-in closet and master bath with dual sinks. Each unit includes two additional bedrooms, a second full bath, and a separate laundry area.
Sited to take advantage of natural ventilation from trade winds and showcase mountain and ocean views, Milo Court’s duplex units were also within walking distance from a large community park and downtown Wailuku.
KAMANI AT KEHALANI AND MILO COURT PROJECT DETAILS
- Each unit was 2000-2100 square feet, including a two-car garage
- Solar panels on the roof provided hot water; cross ventilation and ceiling fans reduced the need for air conditioning; the appliances were Energy-Star rated; windows were low-e double-paned glass; and recycled materials were used throughout
Milo Court Exterior
SERVICES
- Project Programming and Space Planning
- Building Design
- Construction Drawings and Administration
