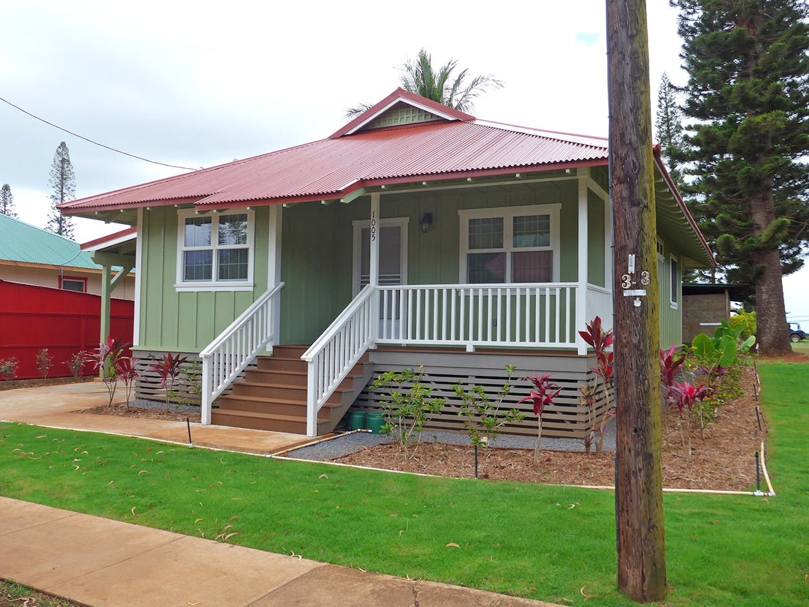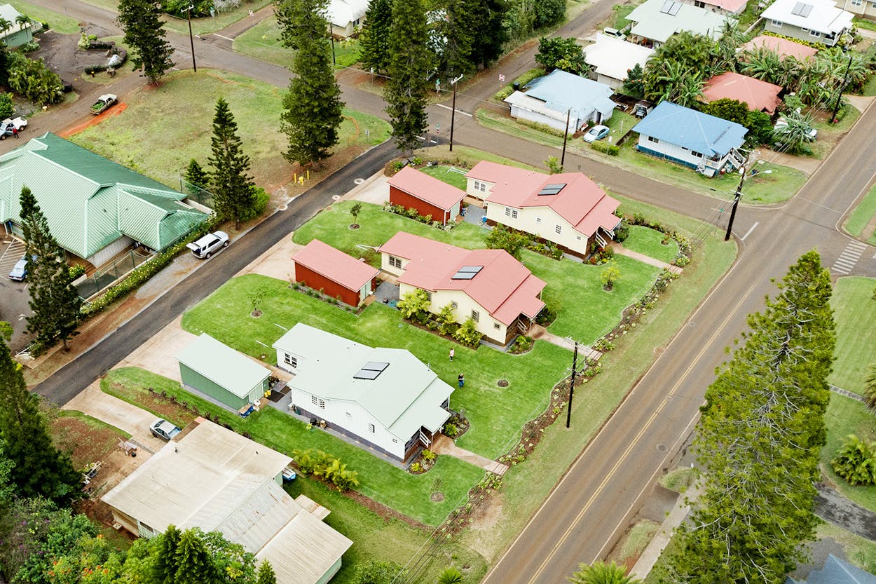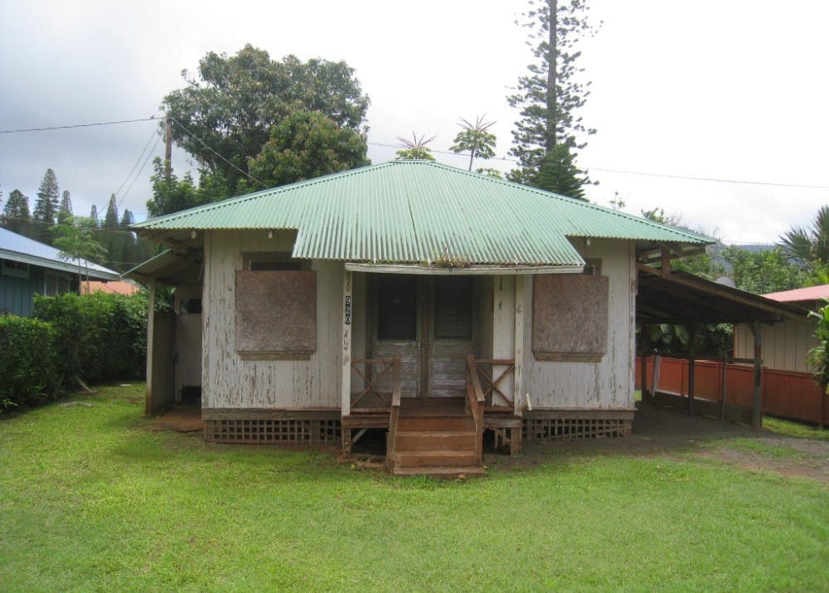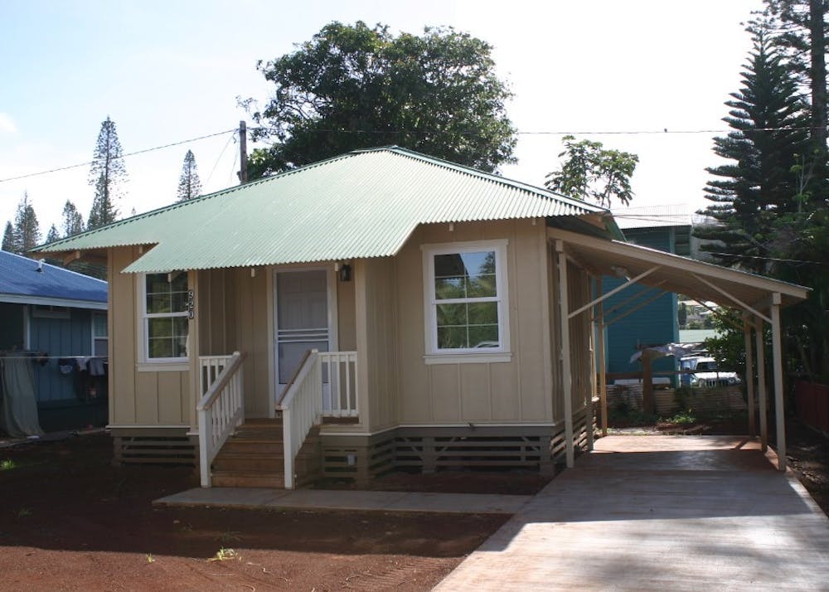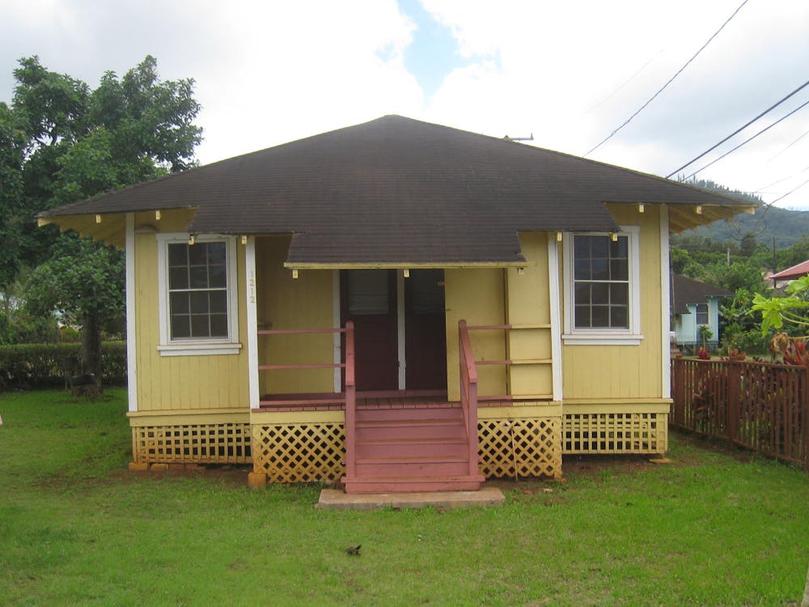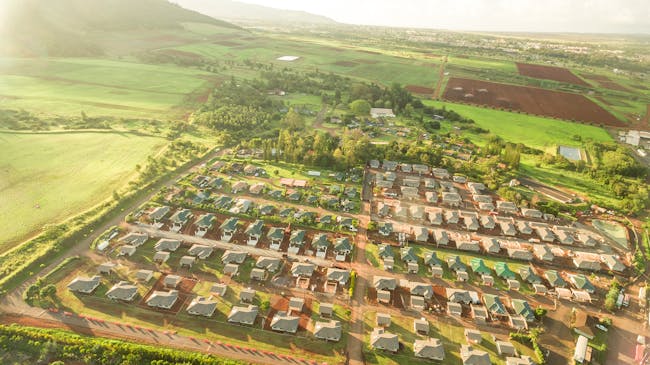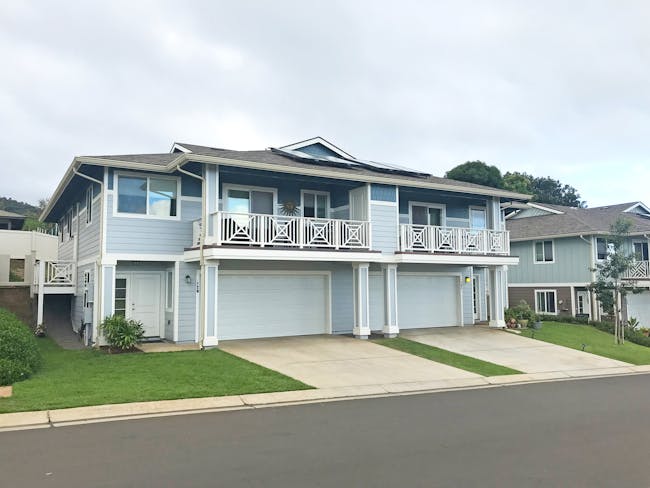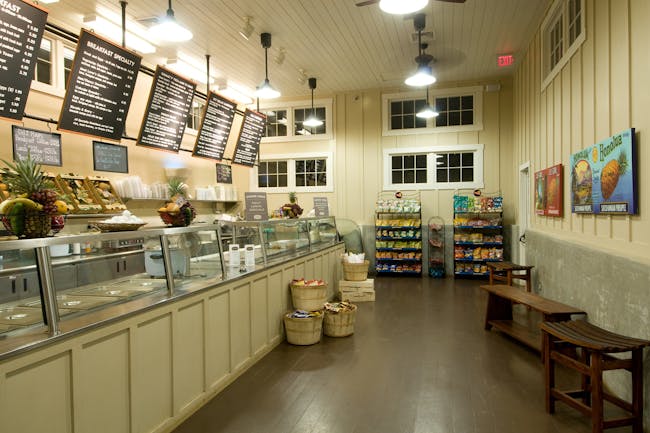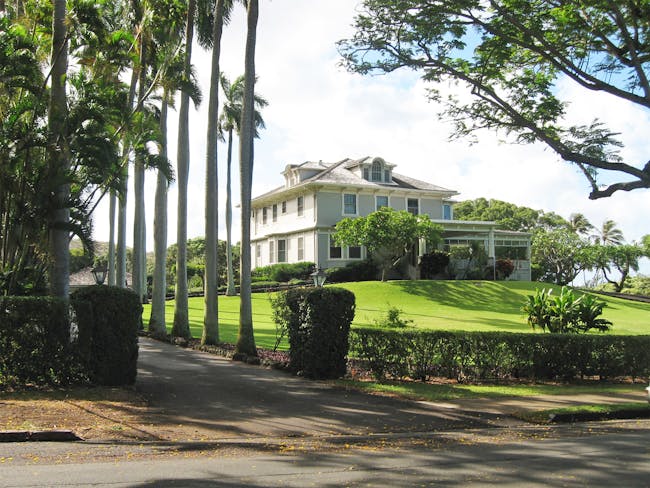Lanai City Homes
project type
New Construction, Rehabilitation, Preservation, Renovation, Adaptive Use
year completed
Ongoing
Over the course of five years, MASON has designed nine new houses in Lanai City and is currently tackling its 10th house. More than just a series of simple construction projects, the work on Lanai City homes reflects an underlying goal to preserve the character, charm and unique history of Lanai City.
In line with the consistent historic design style of the city, MASON’s new houses fit seamlessly within the existing Lanai City fabric. The houses were designed as single-story, post-and-pier wood-framed structures with corrugated metal roofing, exposed rafter tails and multi-light windows. Some homes were infill properties on lots with previously demolished houses, while others replaced houses that were too deteriorated to salvage. The typical lot size for each home was around 3,000 square feet. During this five-year time period, MASON also created renovation drawings for six houses and designed the adaptive reuse of five former houses to be utilized as offices.
Whether modernizing existing homes or building new infill residences the goal is to make the finished homes invisible in the context of Lanai City. The story of Lanai City is reflected in the totality of its building stock and improvements within it need to blend in with the existing fabric of the town.
3 Houses along Lanai Avenue (605 Lanai Avenue)
Awards
Historic Hawaii Foundation
Preservation Honor Award, Renovation of Lanai Hospice and Physical Therapy Office, 2017
Preservation Honor Award, Lanai City Housing Project, 2020
Services
- Existing Condition Analysis
- Historic American Building Survey documentation
- Historic Architectural Consulting
- Construction Documents
- Construction Administration
Let's Collaborate
Ccontact UsWebsite designed and developed by Wall-to-Wall Studios.
