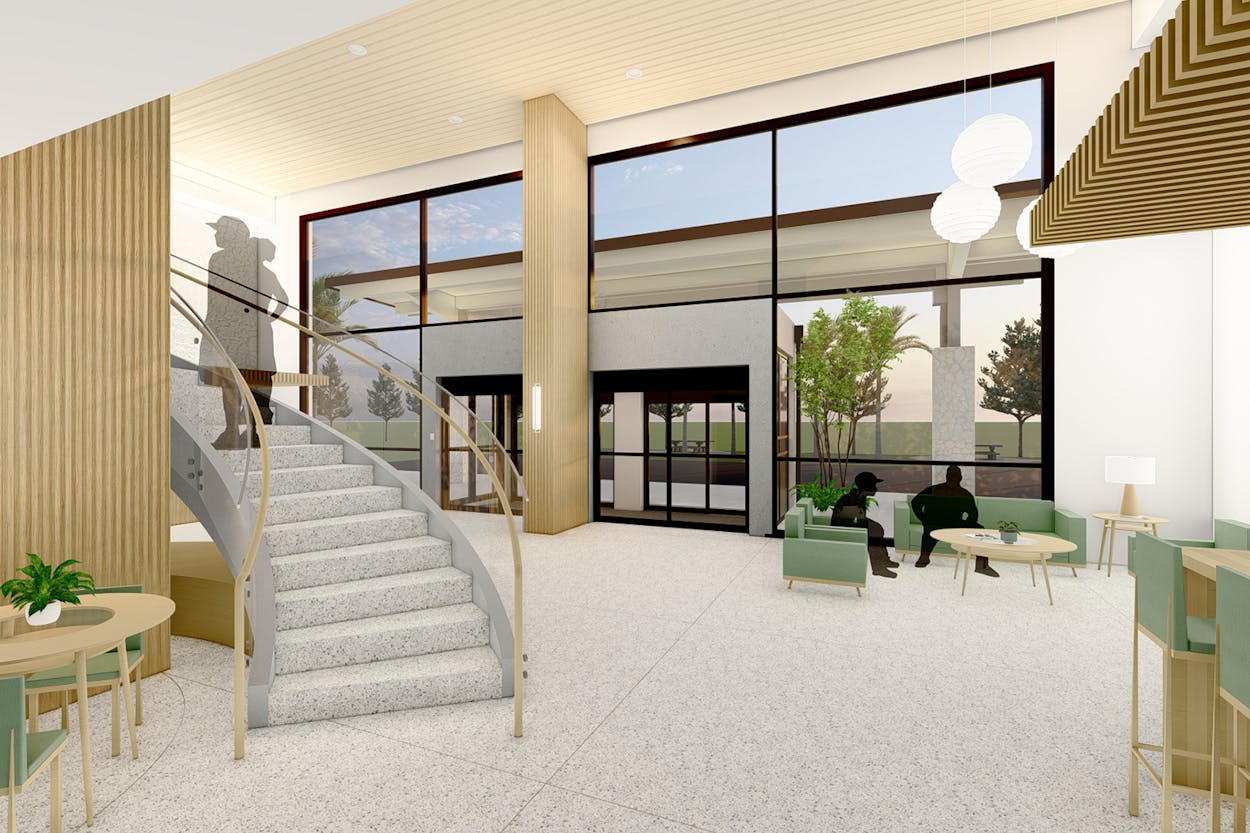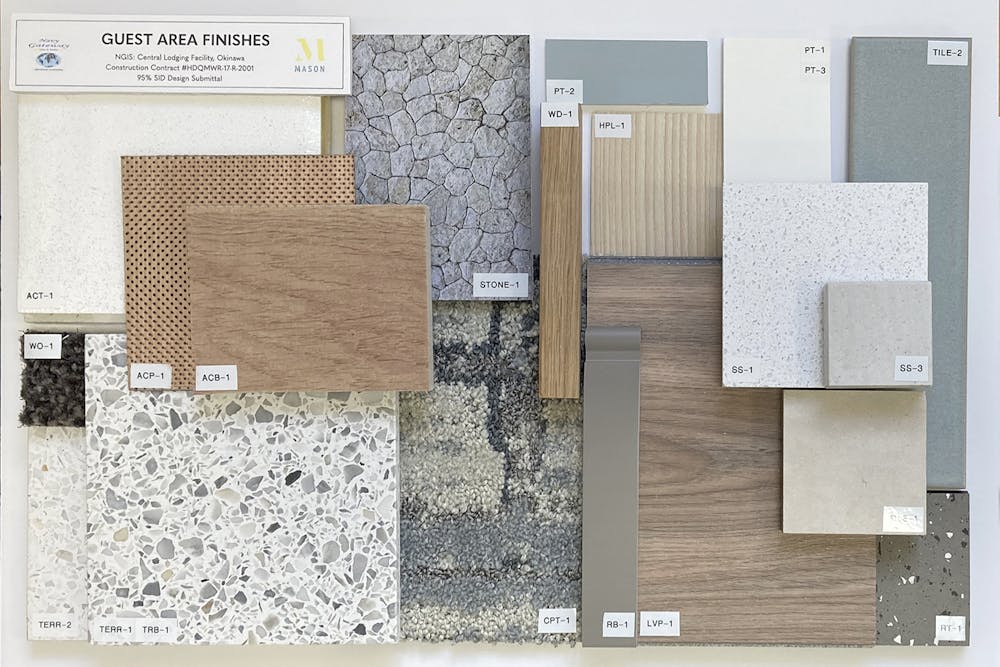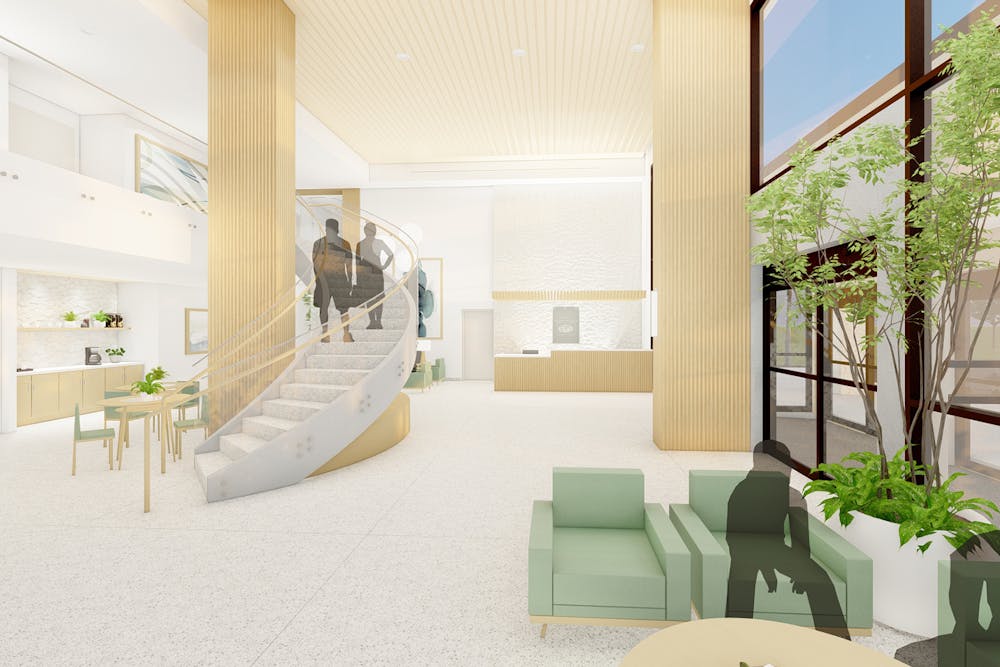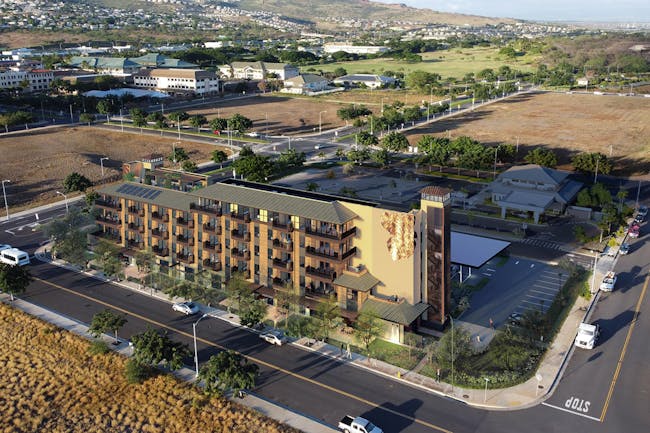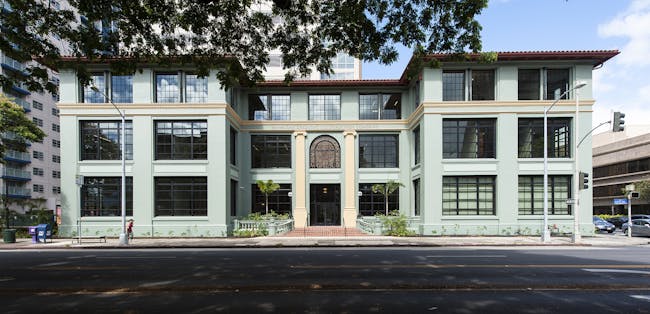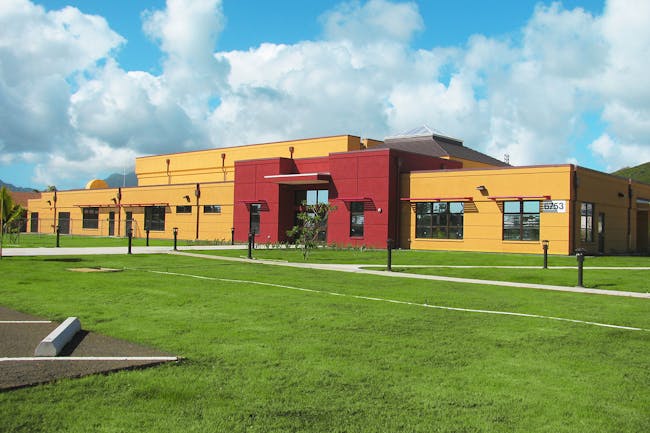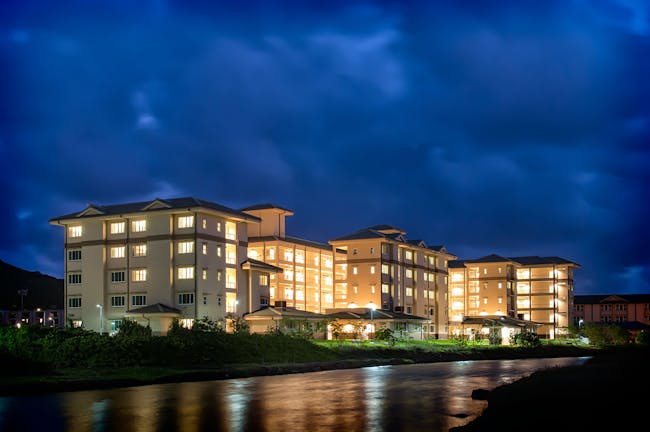Navy Gateways Inn & Suites
project type
Sustainable Design, New Construction
year completed
Currently Under Construction
The new Navy Gateway Inn and Suites (NGIS), Okinawa will be one of the top NGIS facilities in the world, providing comfortable guest room and amenities to Naval guests visiting Okinawa, Japan.
The seven-story, 201 room hotel is designed to enhance the visitor experience and long-term durability. In addition to guest rooms, the building provides a convenience market, business center, fitness center, guest laundry, high-tech conference room, and staff spaces for hotel administration and maintenance operations. Upon arrival, the NGIS guests enter a double volume lobby in which a sculptural spiral staircase connects the first-floor lobby lounge to the second-floor conference spaces, fitness center, and guest wings above. The guests also have exclusive access to two roof top terraces from which the East China Sea is visible.
The building is designed to maximize sustainability and withstand the harsh environment including frequent typhoons, high seismic concerns, and corrosive salt air; performance of the building materials, systems, and detailing is critically important.
MASON worked closely with the local authorities, structural and mechanical engineers, and sustainability consultants to ensure the building will perform better than required for user comfort and building longevity even as the climate becomes less predictable.
The building is sited to open onto a natural promenade and has been developed for a park-like experience with landscape, walking paths, picnic tables, a barbeque area, and covered bike parking. Vehicle parking is reduced in this area to maintain the natural atmosphere and encourage walking and biking from the hotel.
PROJECT DETAILS
- Colorful insulated metal wall panels provide an efficient building envelope while breaking up the building mass. Clay orange panels are a modern take on the traditional orange clay tile roofs found throughout Okinawa.
- The colored ceramic tile base integrates the building into its surroundings and grounds the tower to the site.
- Okinawan limestone is used at the building entrance and reception desk to integrate the traditional practice of using the limestone material to demarcate building entrances.
- Wood wrapped concrete columns bring warmth to the cold concrete construction common in Okinawa.
- Twenty-two on-site parking stalls include infrastructure for future electric vehicle charging.
- Refuse, maintenance, fuel storage, and mechanical facilities are located on the back of the building with limited public visibility and further screened from the units above with trees
- Low Impact Design strategies were used to develop the site to include on-site parking, a recreation area, and utilities.
SERVICES
- Design Charette and Concept Design
- Schematic Design
- Design Development
- Construction Documents and Administration
SUSTAINABILITY HIGHLIGHTS
The building is modeled to use only ~65% of the energy a comparable building would use by employing sustainable strategies. This information will be tracked during construction and operation using the Architecture 2030 Design Data Exchange. Some example strategies include:
- Installation only high efficient fixtures with occupancy sensors where feasible.
- Use of a desuperheater to capture and use waste heat from air conditioning to heat domestic water.
- The project also reduces overall carbon footprint by minimizing concrete, and maximizing the use of locally sourced materials.
LET'S COLLABORATE
CONTACT USWebsite designed and developed by Wall-to-Wall Studios.
