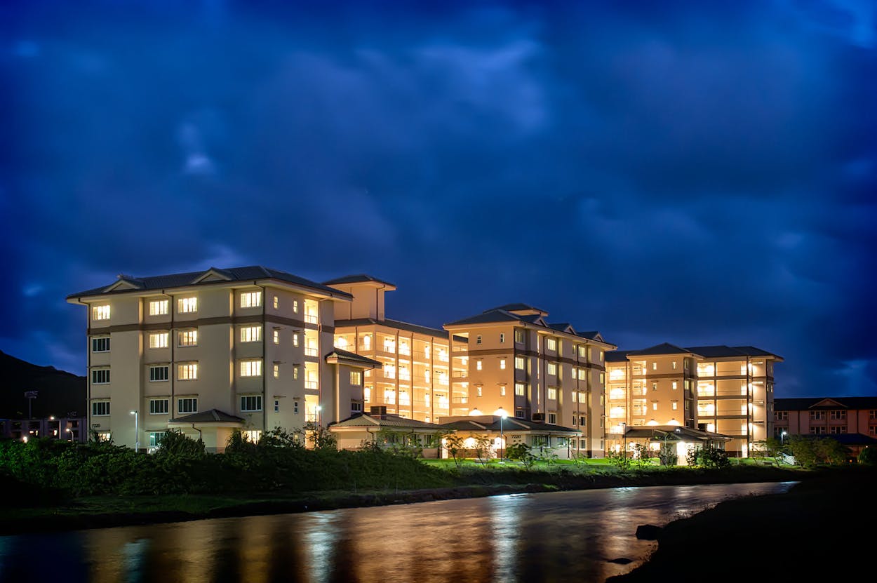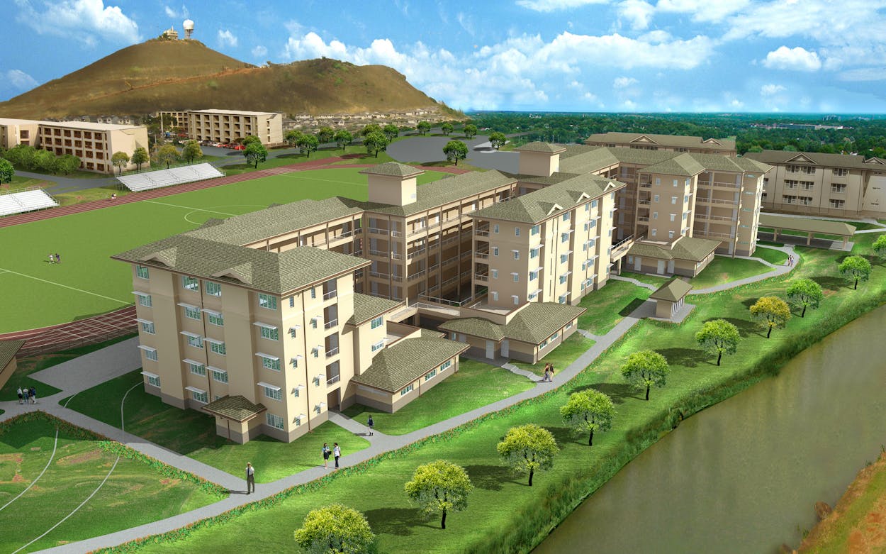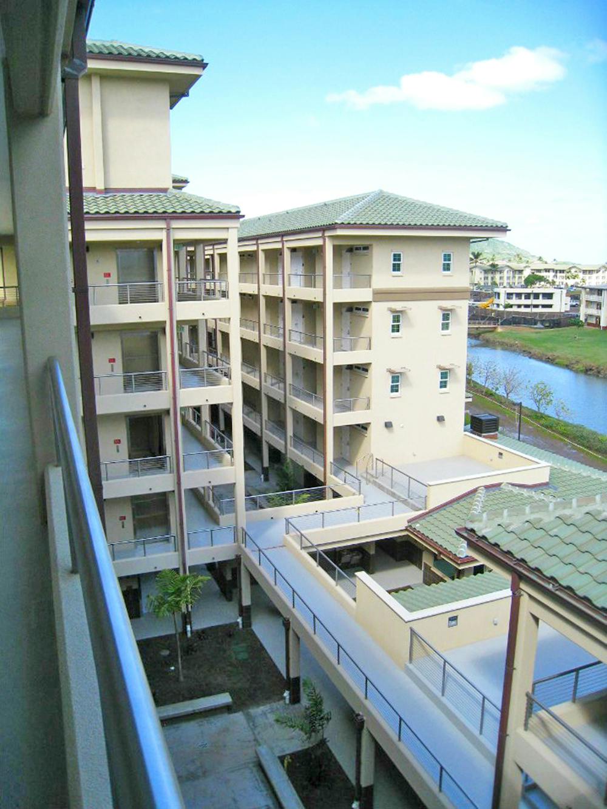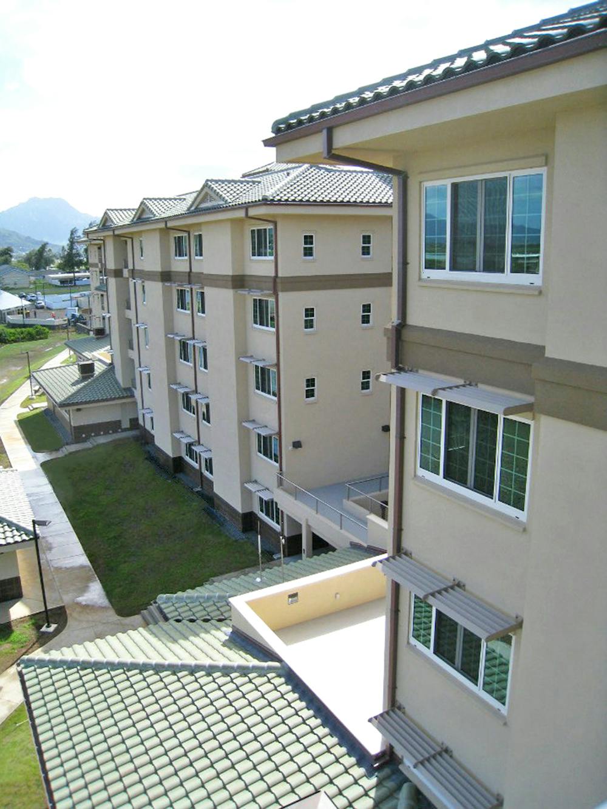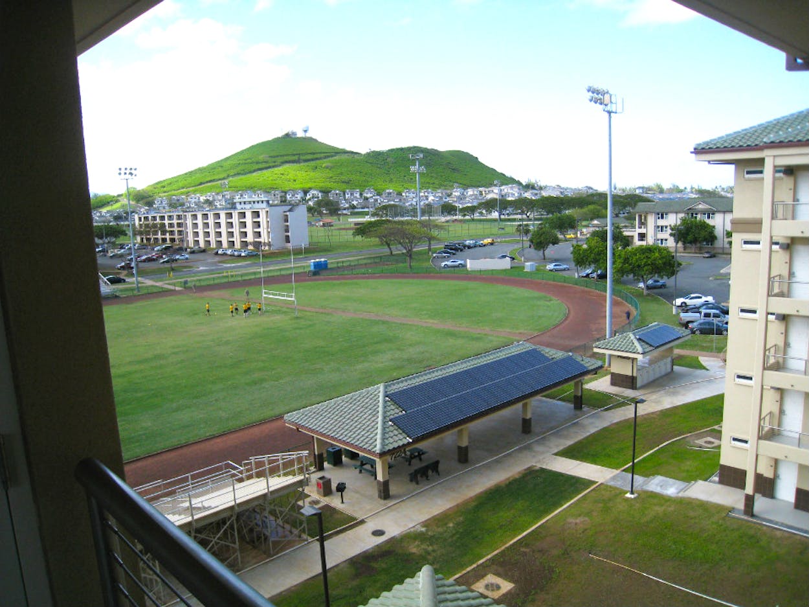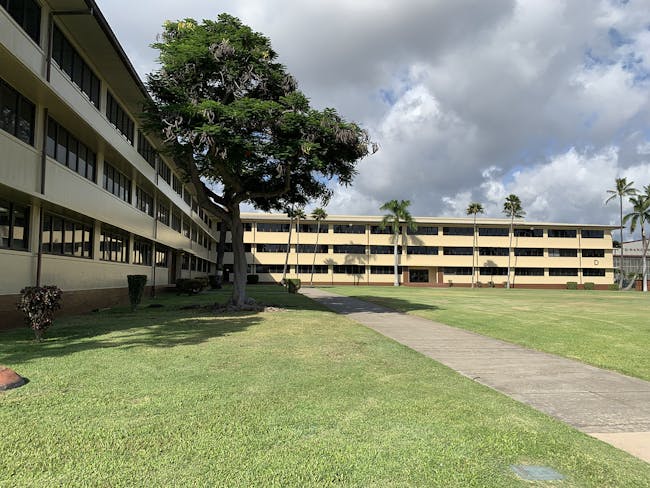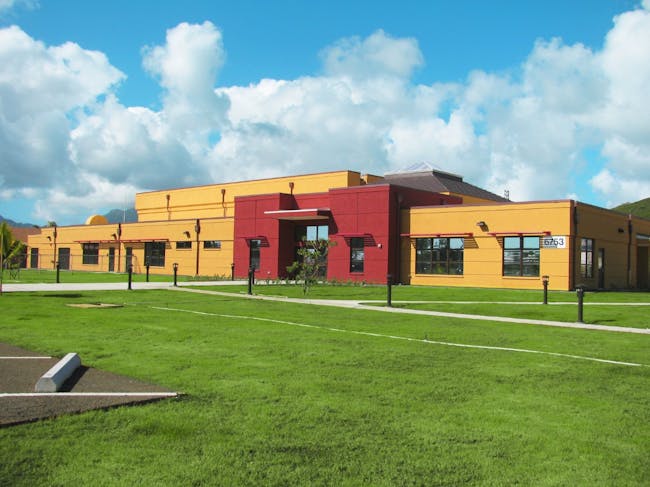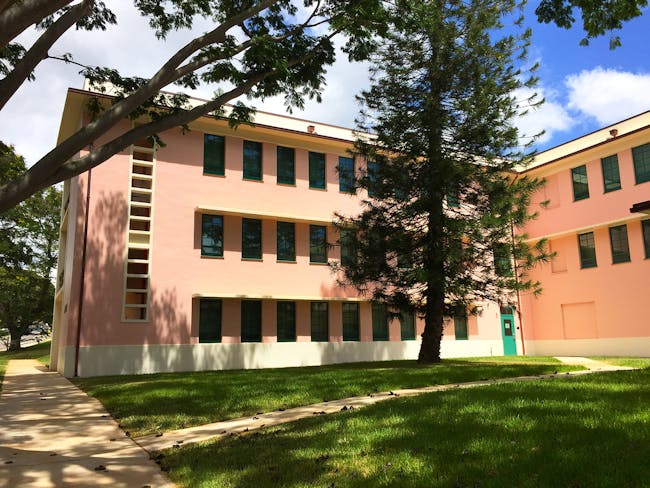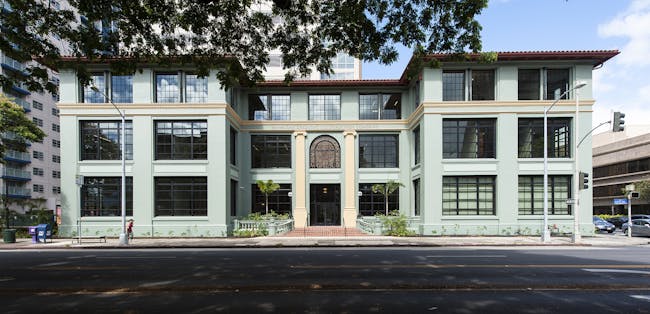MCBH Bachelor Enlisted Quarters
project type
New Construction
year completed
2012
This new Bachelor Enlisted Quarters located on Marine Corps Base Hawai‘i at Kāne‘ohe Bay was a design-build collaboration with Nan, Inc., Mason Architects and Group 70 International. The series of interconnected, multi-level buildings (the first 5-story BEQ on base) are connected via a single-loaded walkway overlooking a series of three landscaped courtyards.
The 95,595 sq. ft. complex provides living quarters for 300 Marines in 150 standard (2+0) unit double rooms, each room with its own bathroom similar to a typical transient lodging room. The complex’s communal and service core areas include lounges, laundry facilities, duty offices, vending areas, sun decks, recreation pavilions, bike locker storage, and a gear wash area, as well as utility spaces, parking, landscaping and mechanical and trash enclosures.
The facility complies with Anti-Terrorism/Force Protection design standards, including requirements for progressive collapse.
PROJECT DETAILS
- This project received an LEED Silver Certification.
- Tallest building at MCB Hawai‘i. This combined with existing poor soil conditions resulted in pile foundation system.
- The project site abuts and overlooks the Mokapu Central Drainage Channel (MCDC); a beautified riparian corridor (shoreline edge) along the re-shaped and widened slopes of the MCDC which is planted with regionally native hardy sedges, ground covers, and shrubs that require less water and maintenance and help prevent bank erosion and creates an aquatic habitat for fish and shellfish as well as endangered waterbird. The building were setback from the MCDC with the smaller structures closest to the MCDC. Landscape buffers and bioswales help reduce impacts from runoff while storm water is directed away from the MCDC to further reduce impacts.
SUSTAINABLE FEATURES
- A 1,976-panel, 470-kilowatt solar power system which provide more than half a million kilowatt-hours of electrical power each year - the annual energy usage of the barracks;
- Optimized energy performance with high performance windows, mass walls, shaded overhangs, high efficiency lighting, occupancy sensors for lighting control, and high efficiency centralized air-conditioning;
- Storm water quality control;
- Low-flow plumbing fixtures in each unit to reduce potable water usage and wastewater sent to the sewage system;
- Low VOC materials throughout
- Durable concrete and masonry construction including for interior unit partitions that are “Marine Proof”; stainless steel railings and FRP entry doors to resist the salt laden ocean breezes.
- Night time light pollution reduction.
AWARDS
Historic Preservation Honor Award, Historic Hawaii Foundation, 2011
Historical Grand Award, Building Industry Association Hawaii, 2011
Silver, Building Design + Construction Reconstruction Award, 2011
SERVICES
- Architectural Design
- Design Quality Control
- Design Team leader
- Construction Administration
