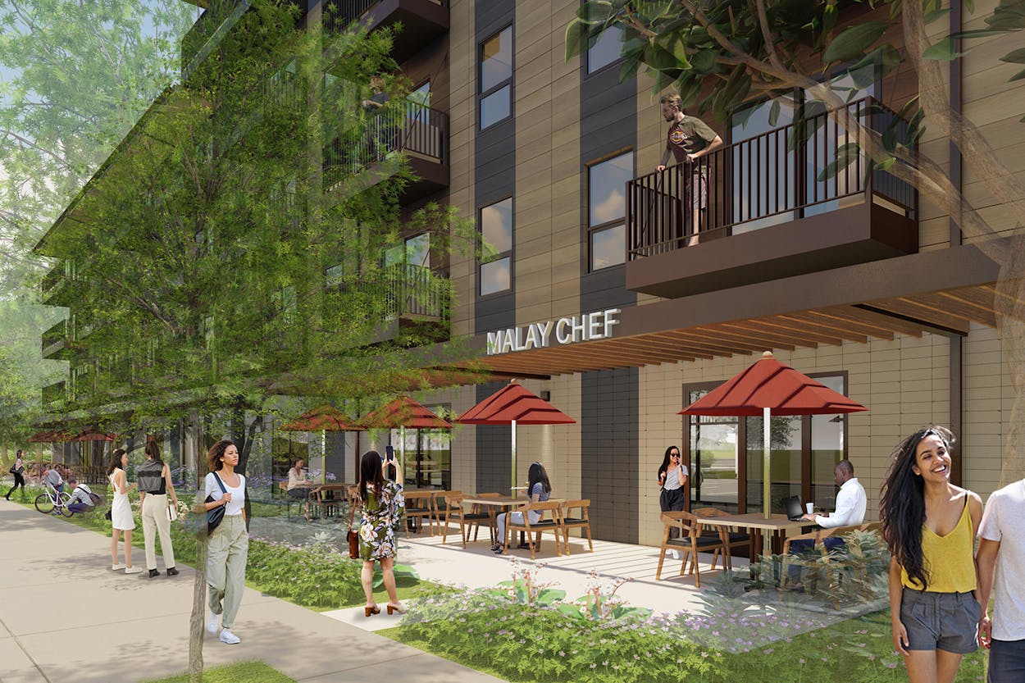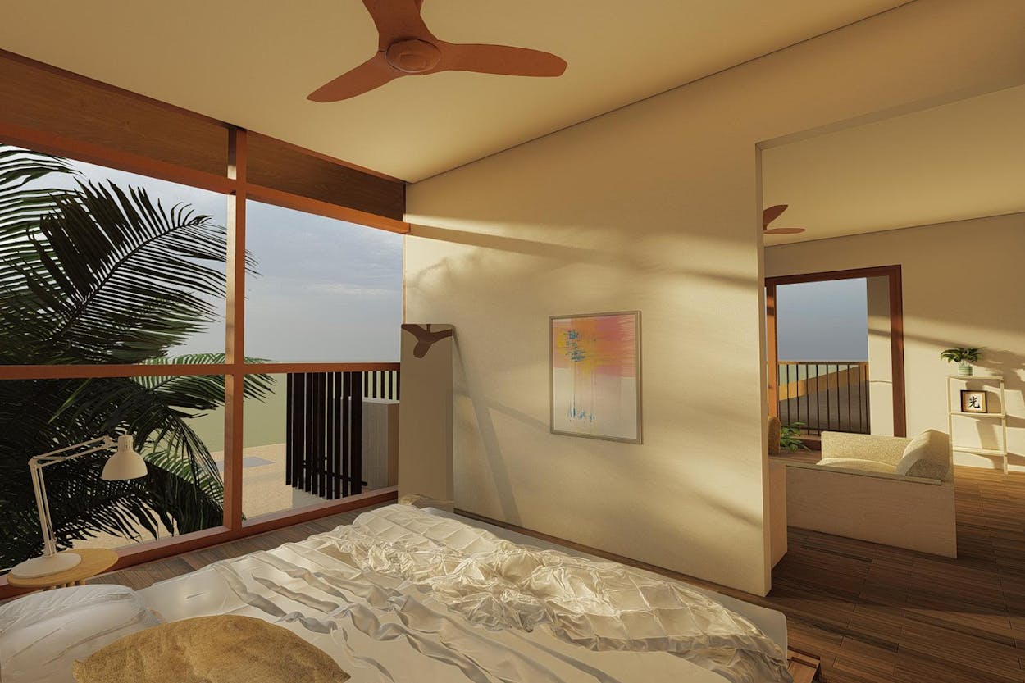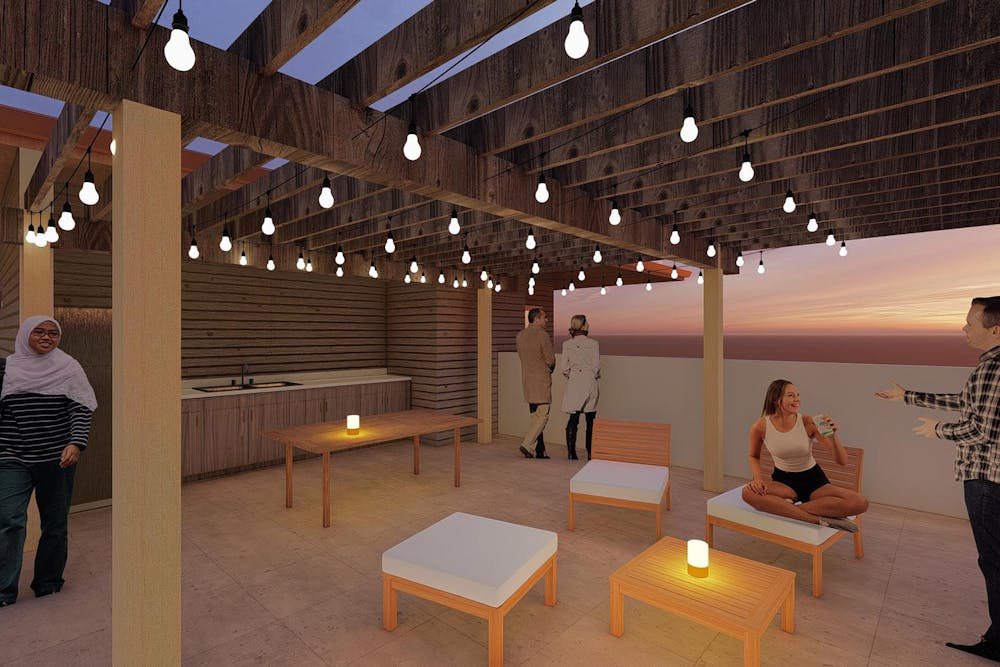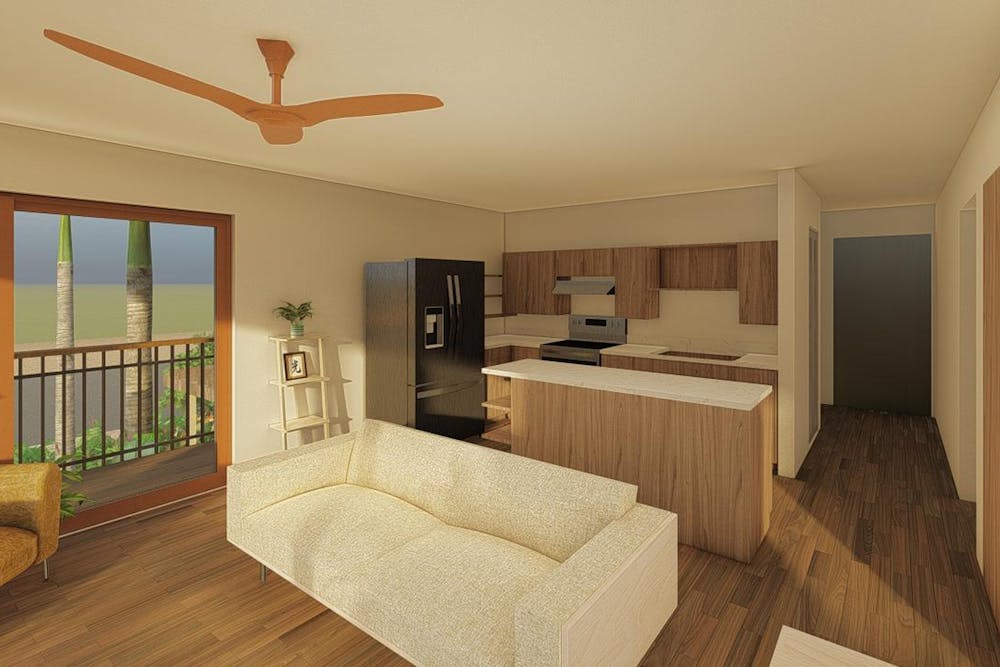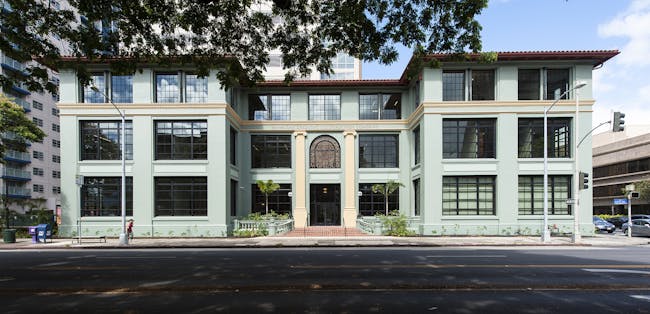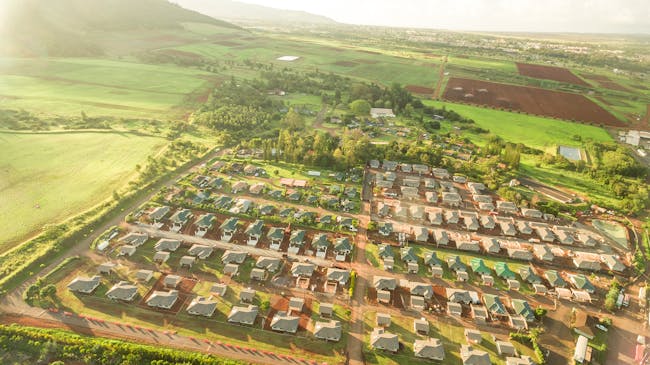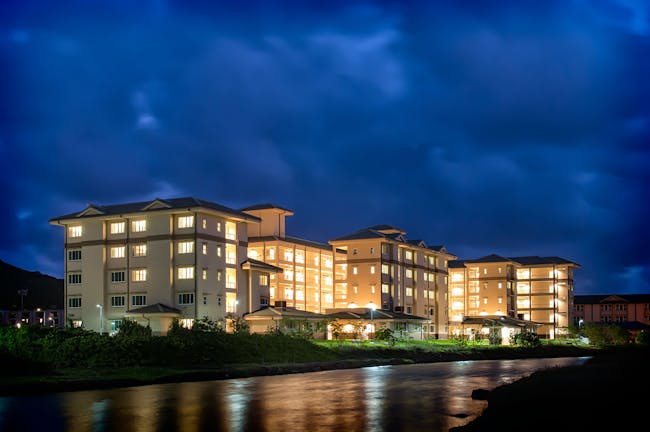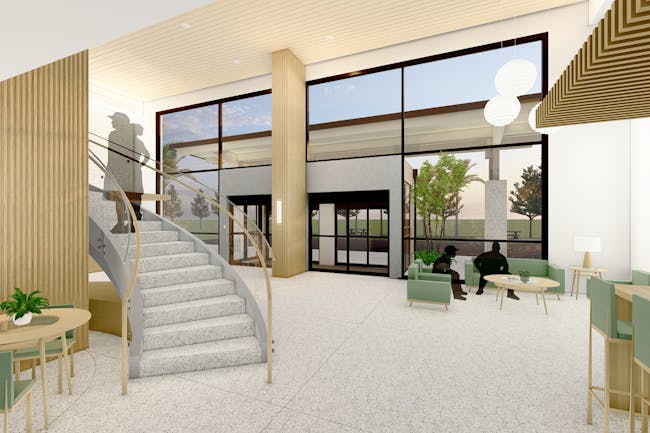Luhauola
project type
Sustainable Design, New Construction
year completed
Currently Under Construction
Lūhauola is a new mixed used project in the City of Kapolei.
The project consists of two buildings, Building A is a 5,500 square foot commercial building with a food/restaurant focus, and Building B is a mixed use 4 over 1 structure which includes 6,500 square feet of commercial at the first floor, 4 levels of studio, one bedroom, and 2 bedroom rental housing units (51,000 square feet) for 100% -140% AMI tenants, and a rooftop recreational BBQ area.
PROJECT DETAILS
Providing clean equitable energy in addition to decarbonization was a top priority of to the client.
In addition to energy performance, health of the residential tenants was important:
- Units have a floor plate width of 25 feet which supports good cross ventilation and daylight through the space.
- Individual lanais and ceilings fans in each living area help to move cool air throughout the unit.
- Interior finishes are durable in addition to being zero to low VOC.
SERVICES
- Project Programming and Space Planning
- Architecture and Sustainable Design
- Construction Documents and Administration
- Contractor Review and Selection Consultation
SUSTAINABILITY HIGHLIGHTS
- 220 kw of renewable energy generated by parking canopy and rooftop photovoltaic arrays, and 195 kWh of energy storage for residential tenants. Clean energy equity is a top priority and energy loads for residential tenants
- Participation in Hawaii Energy New Construction program which demanded a minimum 10% energy reduction.
- Project benchmarked against Architecture 2030 and the predicted Energy Use Index (EUI) for Building A is 98.43 pEUI which is 18% better than the standard baseline Commercial Building Energy Consumption Survey (CBECS) building and Building B has a pEUI of 17.59 which 77% better than a baseline CBECS building.

