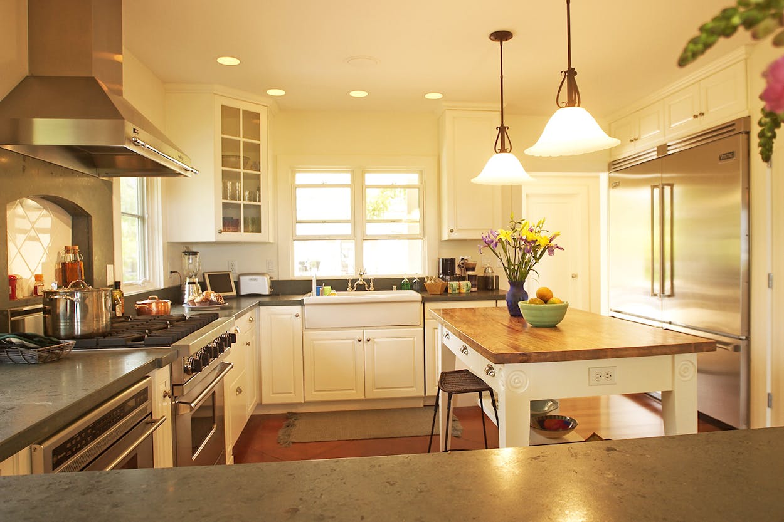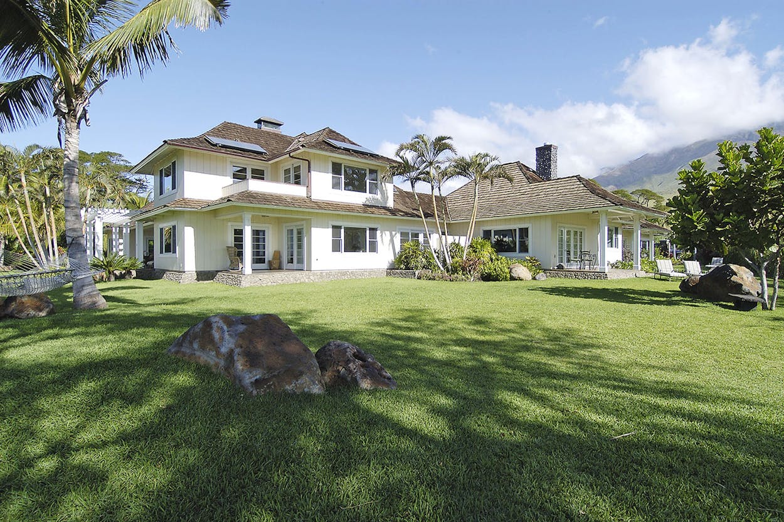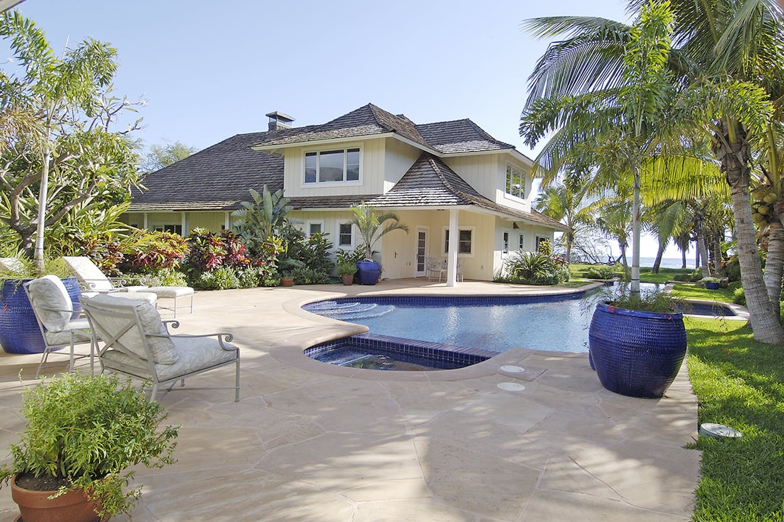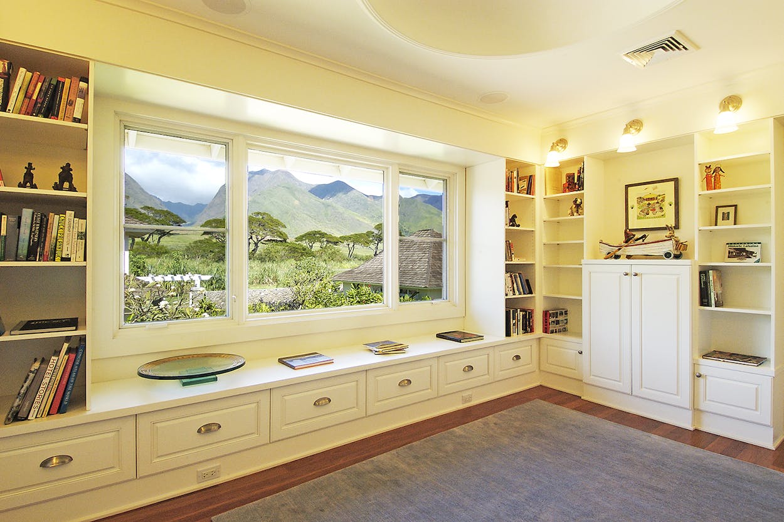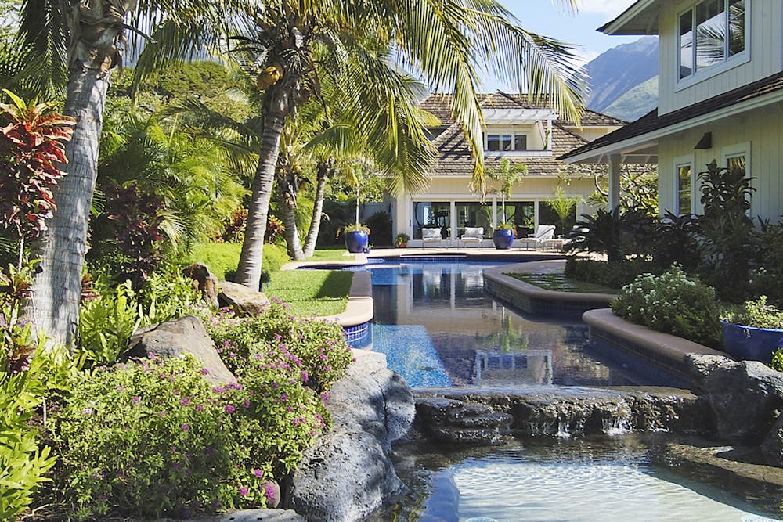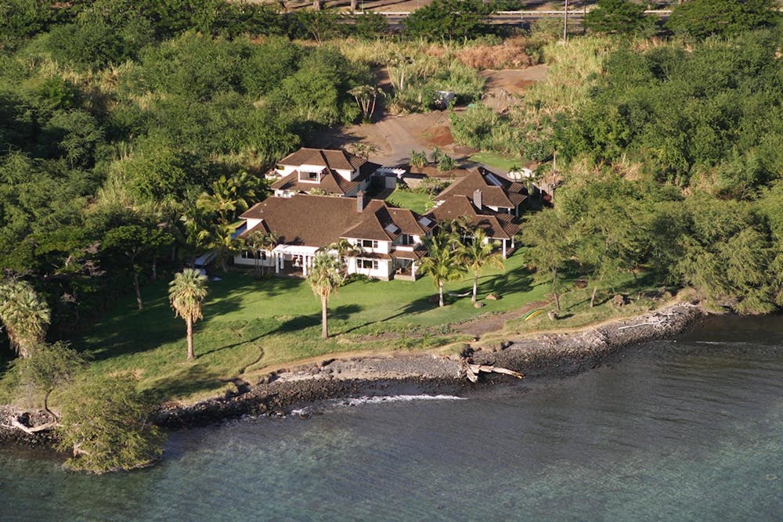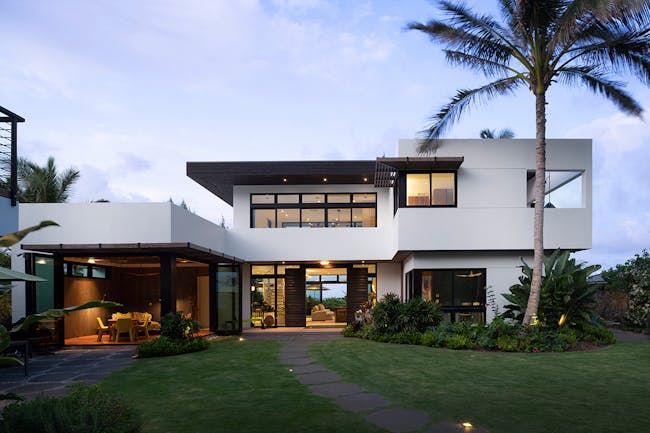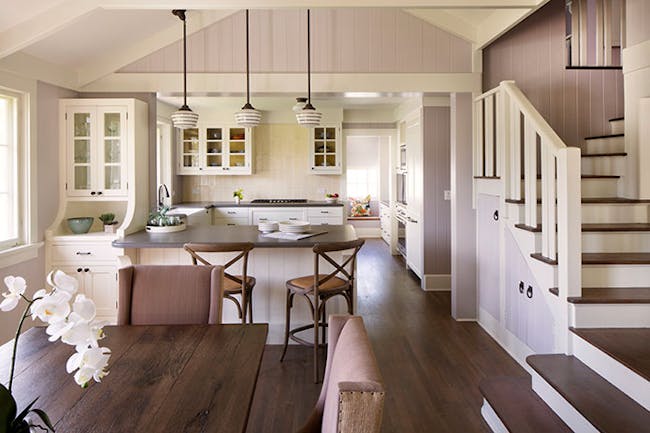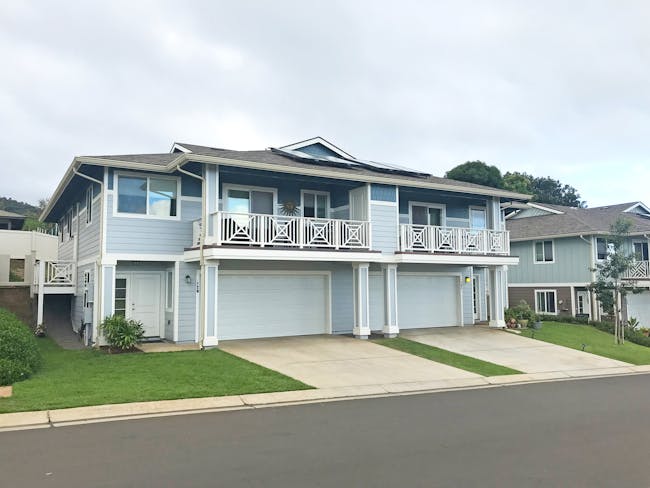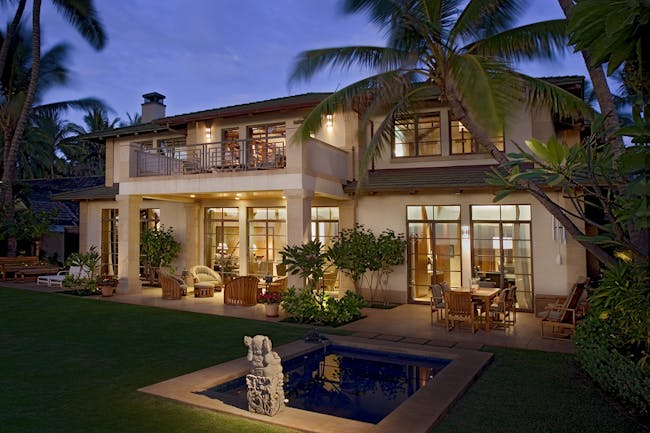Olowalu
project type
New Construction
year completed
2003
Built on former sugar cane fields on the Olowalu peninsula, Maui, the residence looks out on the islands of Lanai, Kahoolawe, and Molokini.
The house incorporates design features of 1930s kamaaina architecture – wide verandas, wood floors, spacious rooms with high ceilings, and double-pitched roofs. Completed in 2003, the house integrates “smart-house” technology and sophisticated sound and media systems into its more traditional interiors.
Project Details
- The 9300-foot residence is designed in three parts around an intimate open space of pools, gardens, and walkways.
- The main house contains three master suites, living room, dining room, kitchen, media room, and small library.
- A free-standing master suite is connected to the main house by an acid-stained concrete walkway and trellis.
- The third building houses the garage, gymnasium, steam room, and second-floor recreation room.
- To further the feeling of indoor-outdoor living, the master suites, living room, kitchen, and recreation room all open onto lanais.
- A free-form pool, spa, and pond define one edge of the site and link the main house to the garage/gymnasium.
- Trellises create areas of filtered light, and the base of the house is faced with round stones common to the Olowalu valley.
Services
- Project Programming and Space Planning
- Building Design
- Construction Documents and Administration
- Contractor Review and Selection Consultation
Left: View of House from Pool; Right: Aerial View

