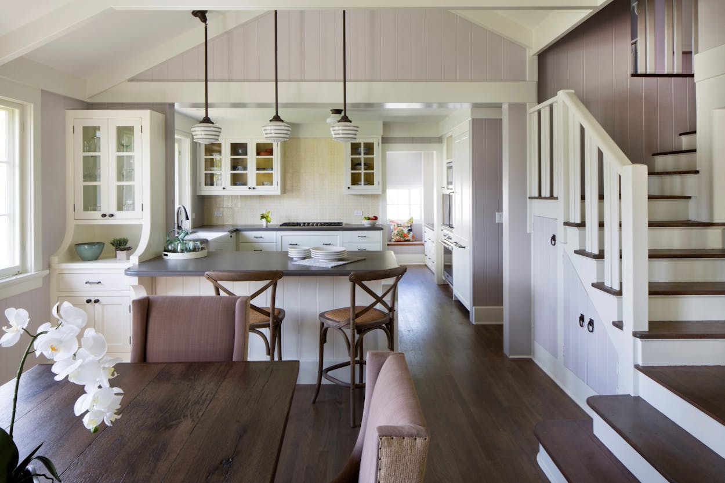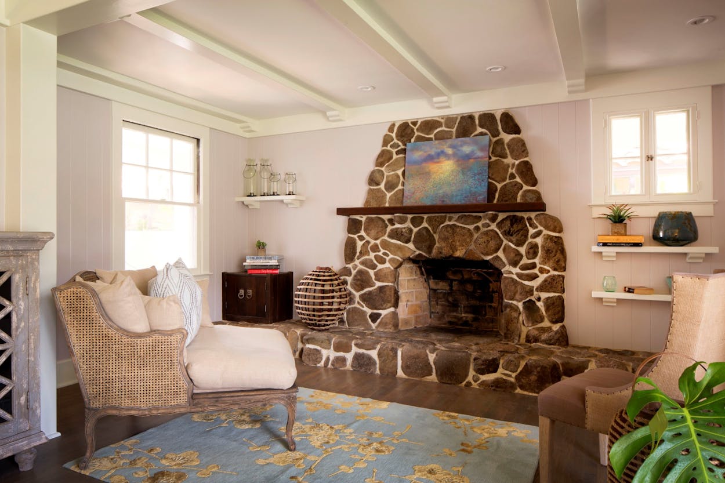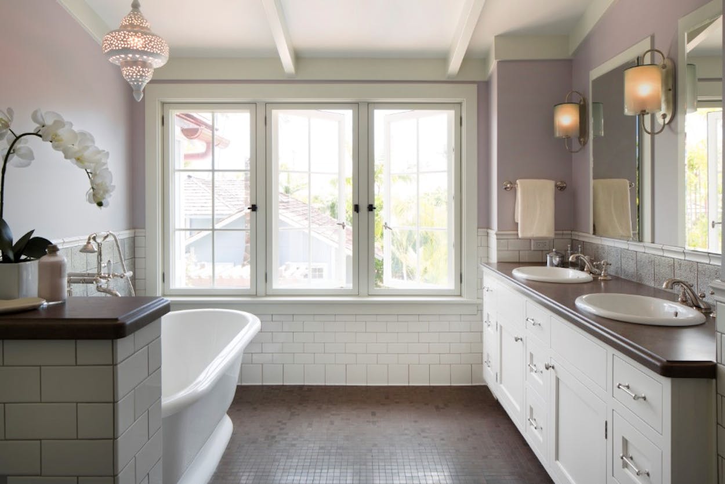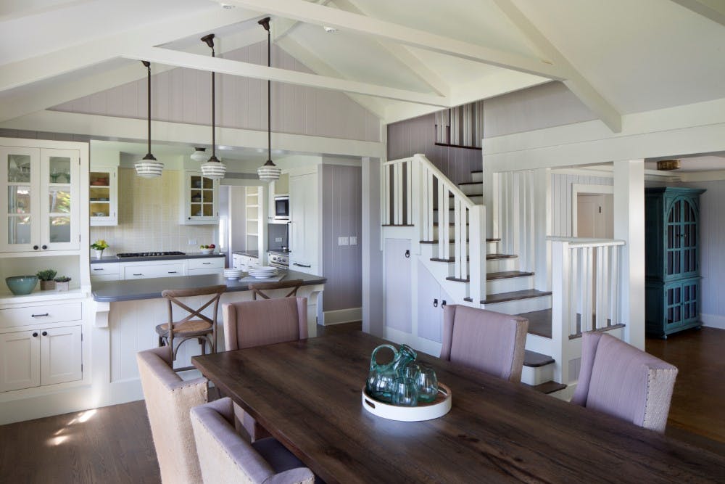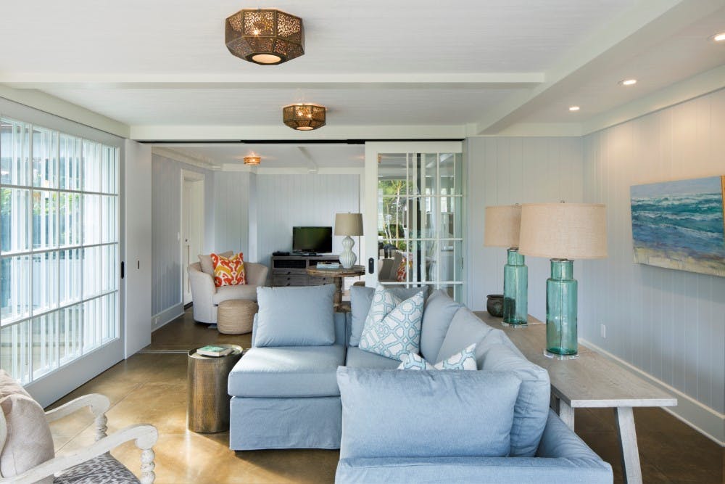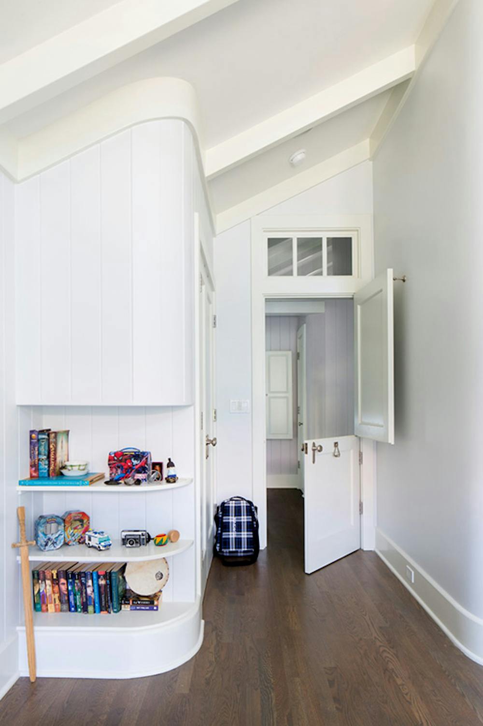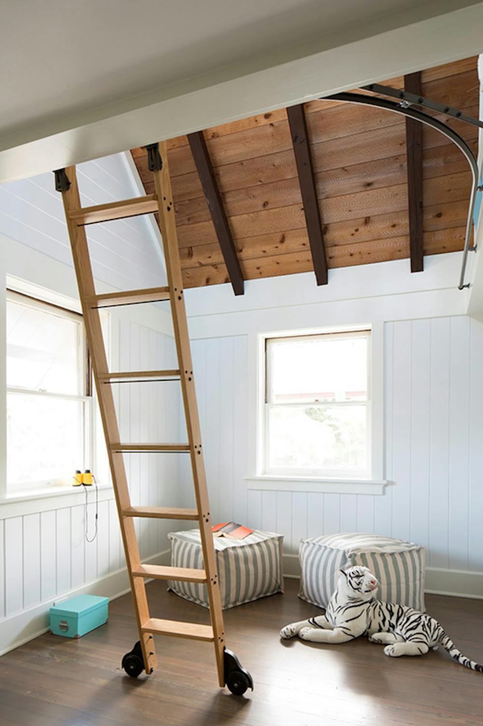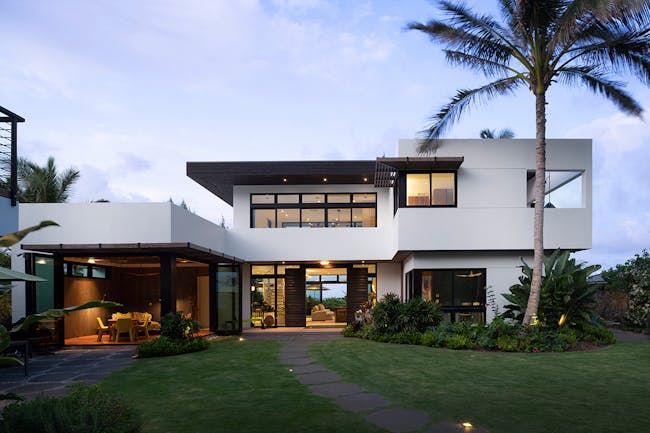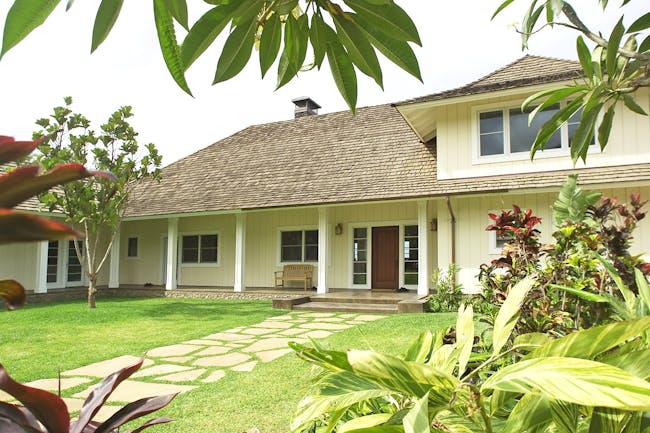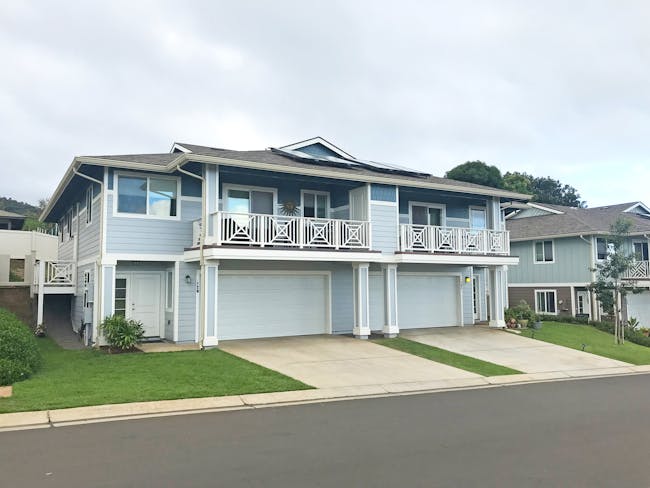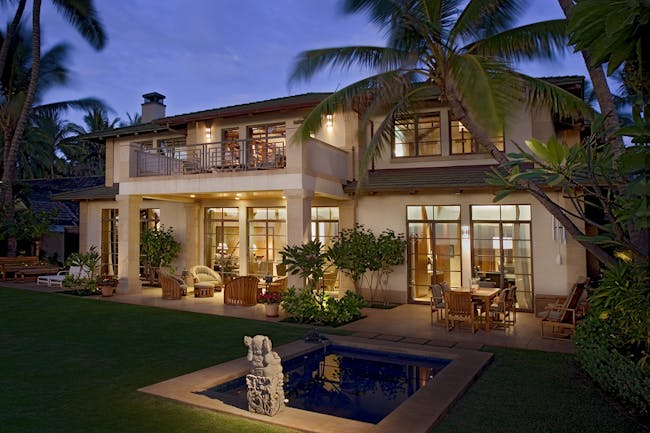Kahala Home
project type
Renovation
year completed
2015
This Kahala home, rich in architectural character, was renovated for two scientists and their young family who loved the idiosyncratic charm of the original house. The project replaced an unfortunate 1970s rear addition with one more in character with the original house while keeping the charming street façade.
Mason worked with the couple and their mainland designer, Jill Neubauer, and as the architect-of-record, prepared the construction documents, obtained permits, and oversaw the construction. The renovated home consists of three bedrooms and a guest suite, with three full baths and powder room. The kitchen was opened up to the living area and provided with new custom cabinetry and appliances. New lighting and finishes were installed throughout, including stained oak flooring and integrally-colored polished concrete floors. The new wood windows, doors, and hardware were in keeping with the original features of the home.
The new cedar shingle roof with photovoltaic and solar panels contribute to the sustainability of the fully renovated residence. The site was extensively regraded and underground storm water system installed to address serious site drainage issues. The lush tropical landscape was designed by Stephen Mechler, ASLA.
Photo Credit: Olivier Koning
Master Bathroom
Services
- Construction Documents
- Permitting
- Contractor Review and Selection Consultation
- Construction Contract Administration
- Record Drawings
Let's Collaborate
Contact UsWebsite designed and developed by Wall-to-Wall Studios.
