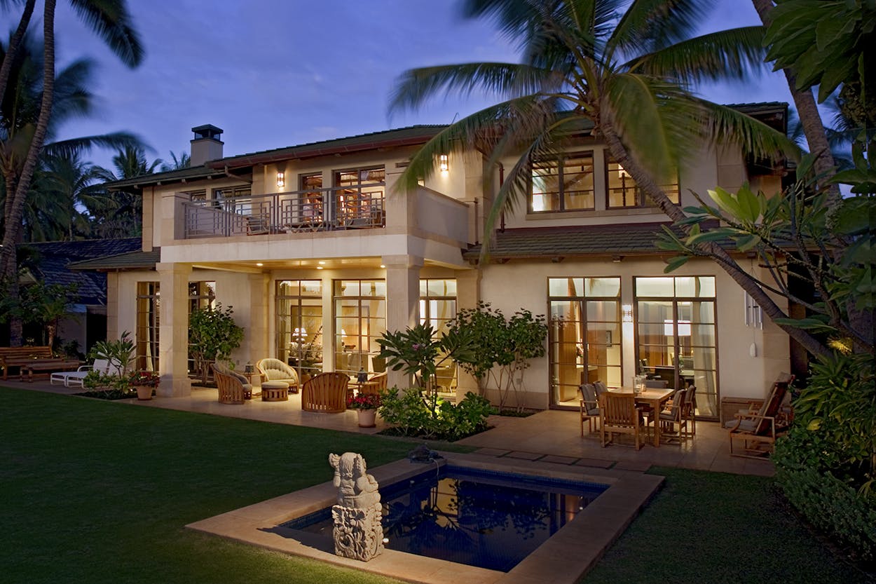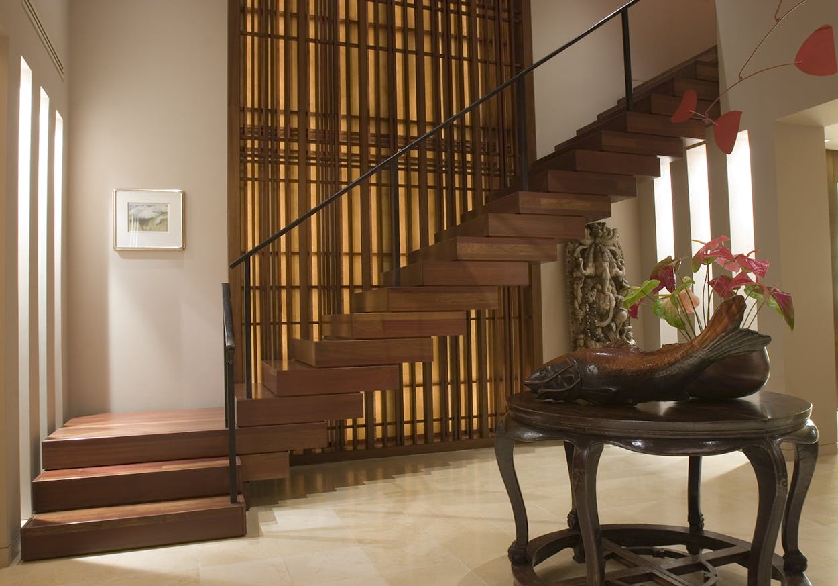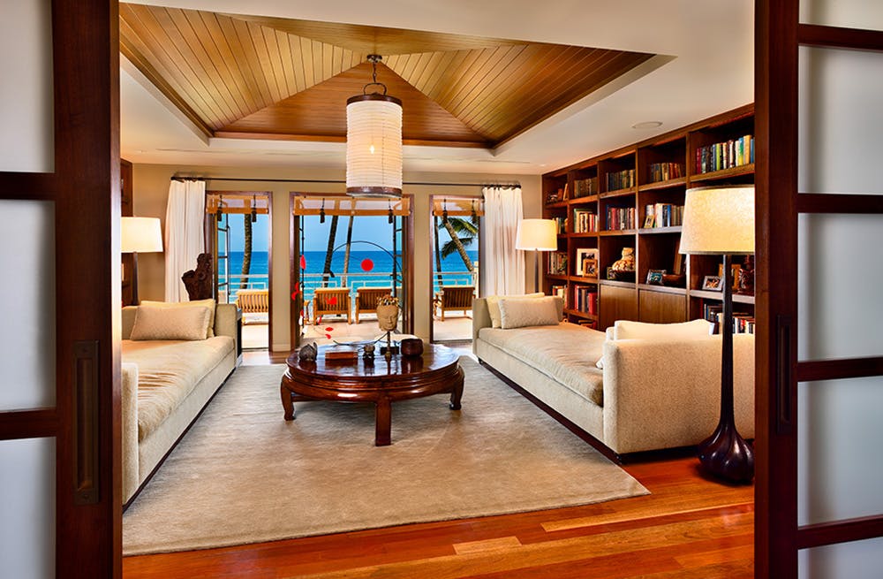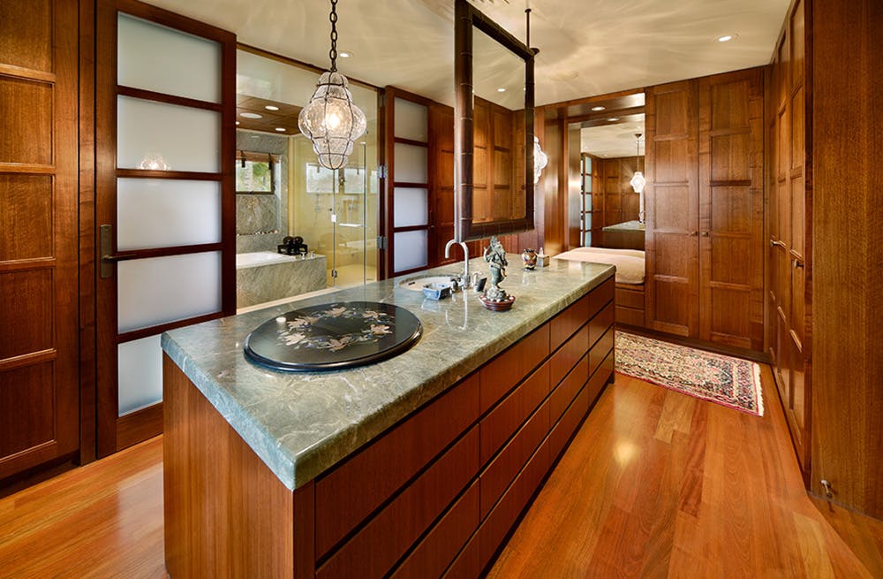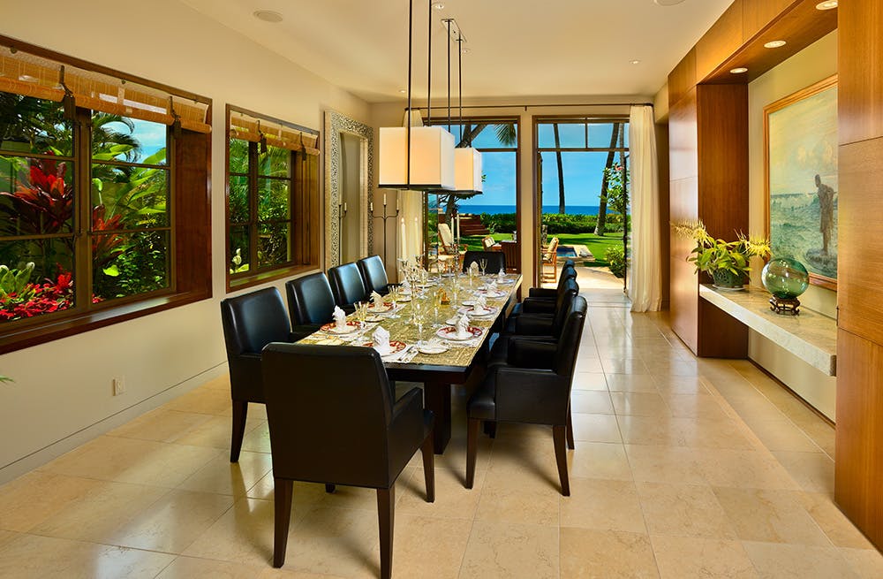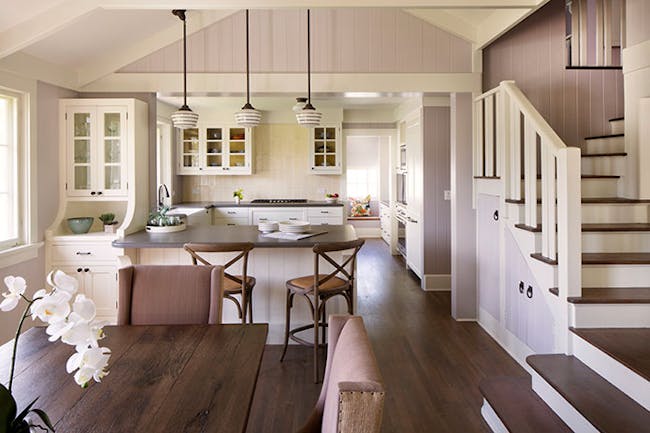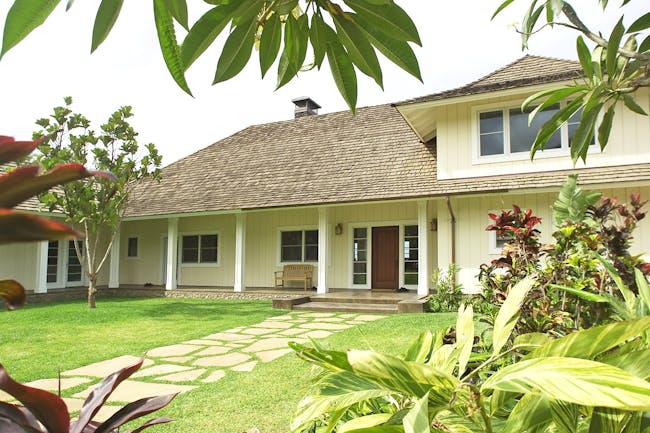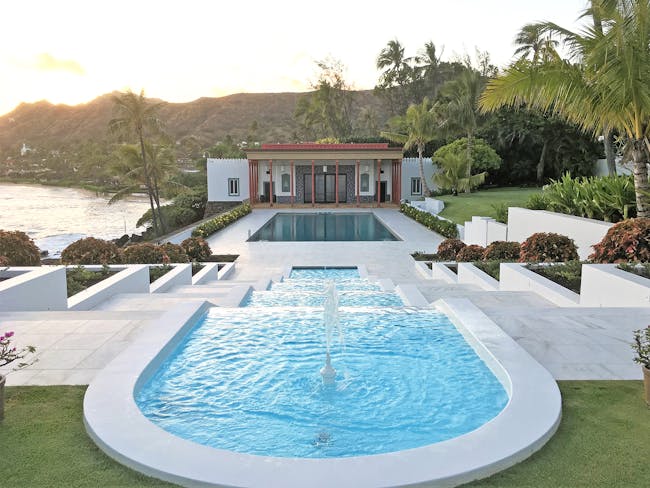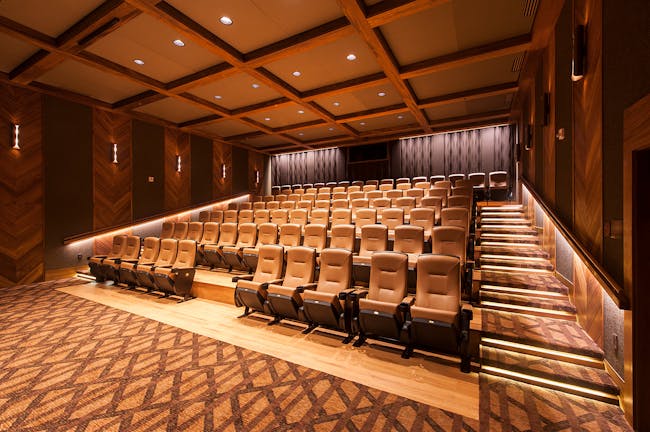Kokua Residence
project type
New Construction
year completed
2005
This 8,500-square-foot house located on an oceanfront lot in Kihei was designed to fulfill the clients’ vision of a home with a contemporary interior and an exterior that felt as if it were borne of our local environment.
To better address the corrosive beachfront environment, we created an exterior of plastered walls, tile roof, and bronze doors and windows. Interior custom designed cabinetry was made from a single walnut log. Despite the grand two-story atrium, the home’s overall design is understated, with more weight given to its comfortable and welcoming atmosphere rather than to its showmanship.
Stair and gold-leafed and wood lattice wall feature in the Atrium
Project Details
- Bronze doors lead from the entry to the two-story atrium
- Two master suites on the second floor adjoin a library, which opens onto a balcony overlooking the ocean
- The living room, media room, bar, kitchen with walk-in pantry, and separate offices for the owners share the ground floor
- Two guest bedrooms sit above a garage and utility room in a second building.
- The bar, which can be closed off of the Living Room by blind walnut doors, featured an onyx countertop and gold-leafed wall
Services
- Design
- Construction Documents
- Construction Administration
Left: Library, Right: Master Bathroom
Left: Dinning Room, Right: Looking Out at the Patio
