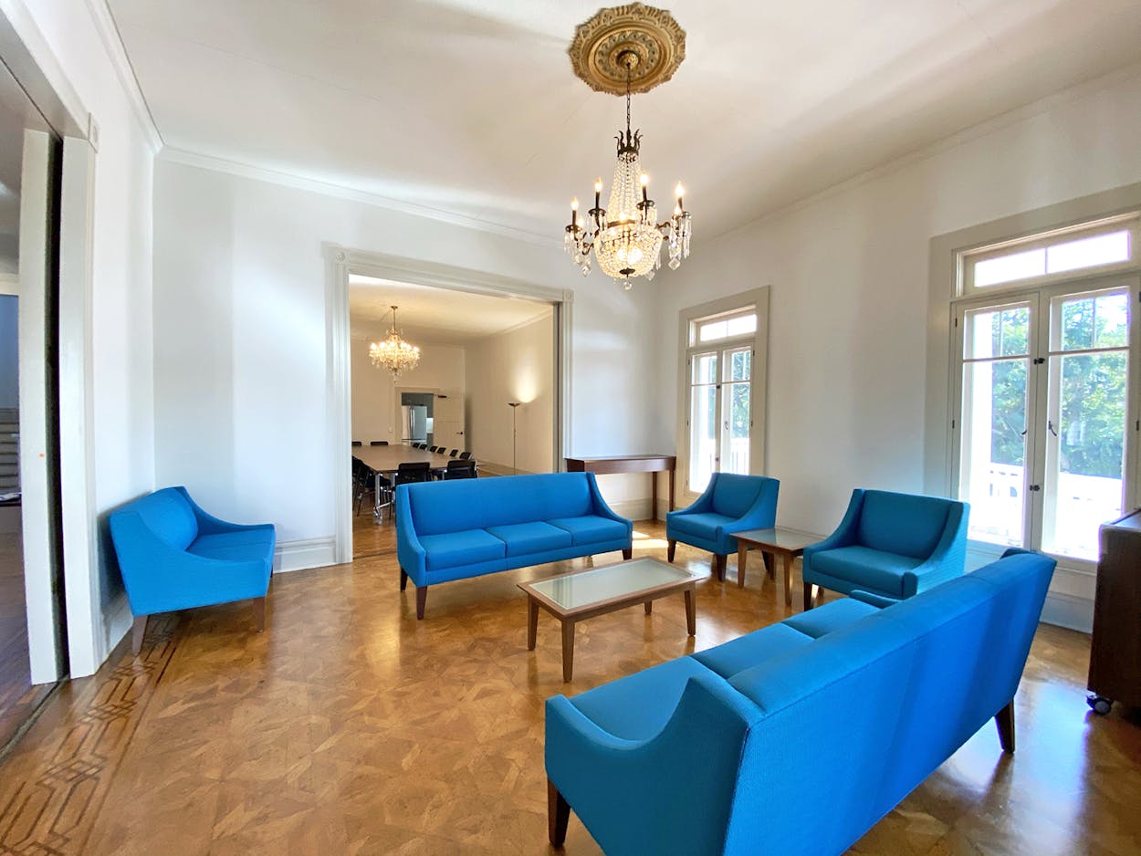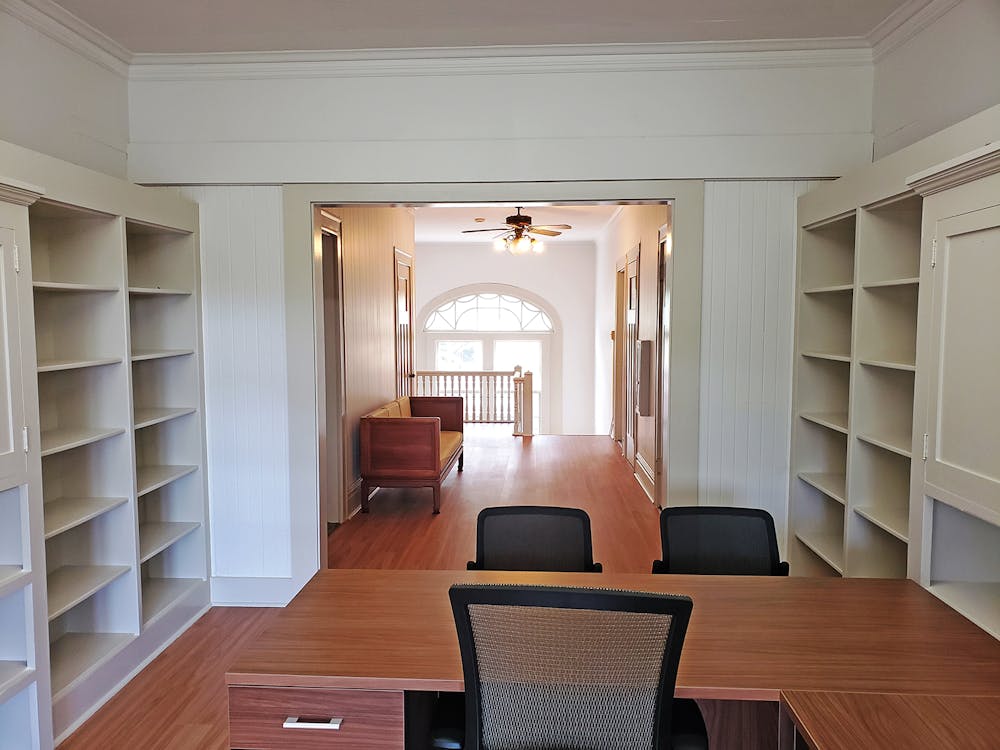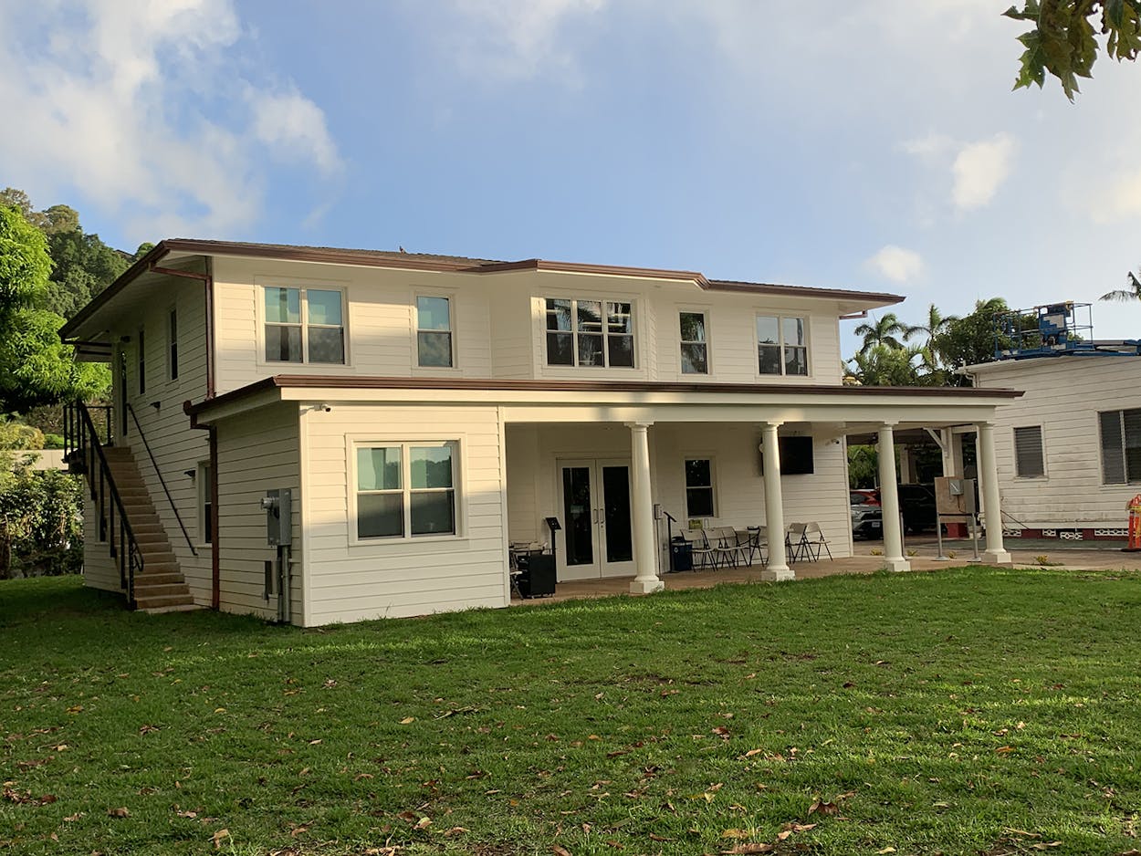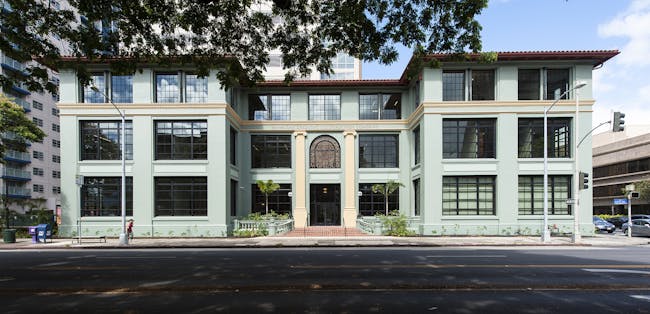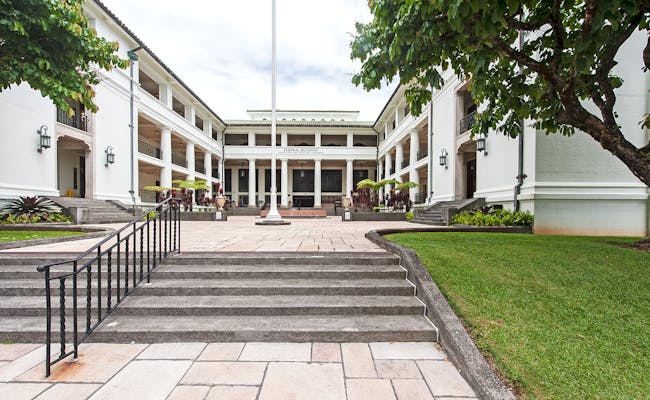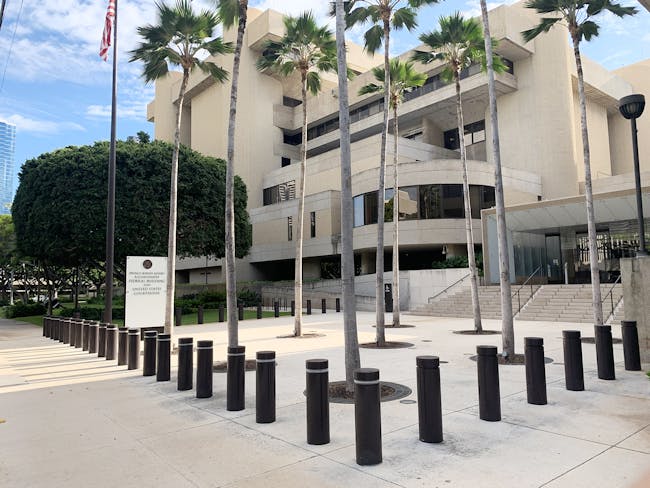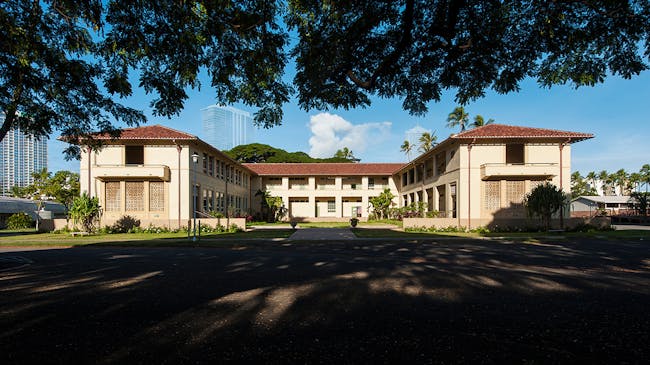Philippine Consulate
project type
New Construction, Renovation
year completed
2021
MASON, as part of the design-build team with Nan, Inc., who served as the general contractor, renovated the original Consulate building, and designed and constructed the new Chancery Annex building.
Originally constructed in 1905, the existing southern colonial style Consulate building has been the site of the Philippine Consulate General since 1948. The renovation work on the original structure included restoring the original double hung windows and french doors throughout, and reestablishing the original cased openings to create a modern floor plan to support various diplomatic and entertaining functions. The renovation uncovered some of the original historic elements, such as circa 1920’s door hardware, which were restored and featured in the project design.
The new two-story Chancery Annex building was designed to complement the style of the existing adjacent historic structure while providing improved modernized services to the Philippine community. Features included roof form, fenestration patterns, and use of classical column at the covered lanai entrance.
Photo Credit: Nan, Inc.
PROJECT DETAILS
- New Chancery Building is 4,479 square feet including a 468 square feet covered entry lanai.
- The renovated Consulate Building is 8,452 square feet including a 1,560 square foot covered lanai.
- Demolished a 715 square feet two story caretakers cottage.
- Demolished a 1,000 square foot non-conforming lanai.
- A new transformer and new fire hydrant were required for the project.
SERVICES
- Architectural Design
- Design Quality Control
- Historic Architectural Consulting
- Permitting
- Construction Administration
SUSTAINABILITY HIGHLIGHTS
- Utilized wood framing to reduce carbon footprint by capturing carbon in the construction.
- Utilized Living Building Challenge Red List Free finishes and materials throughout.
- Incorporated solar tube lighting at the second floor of the Chancery to provide natural lighting within the central open office space and reduce the use of artificial lighting.
New Chancery Annex Building
