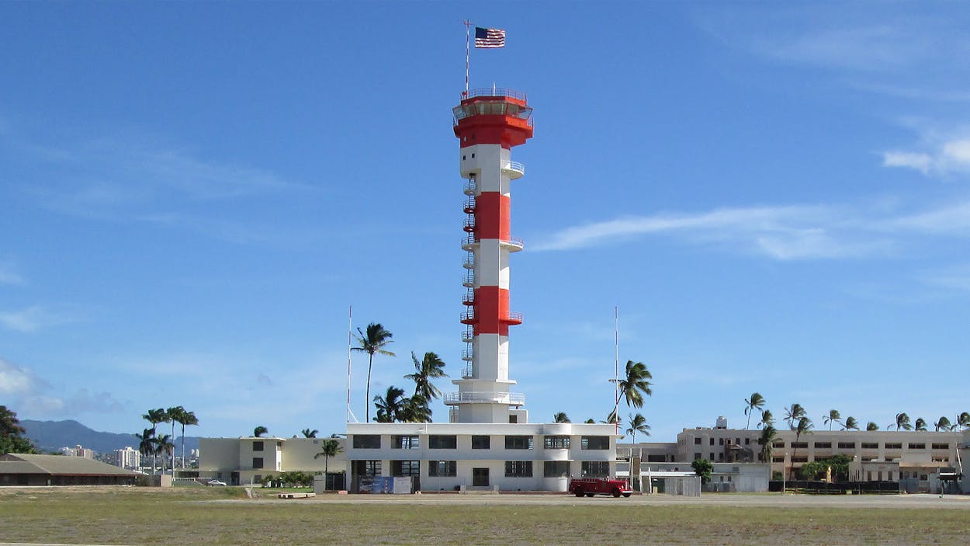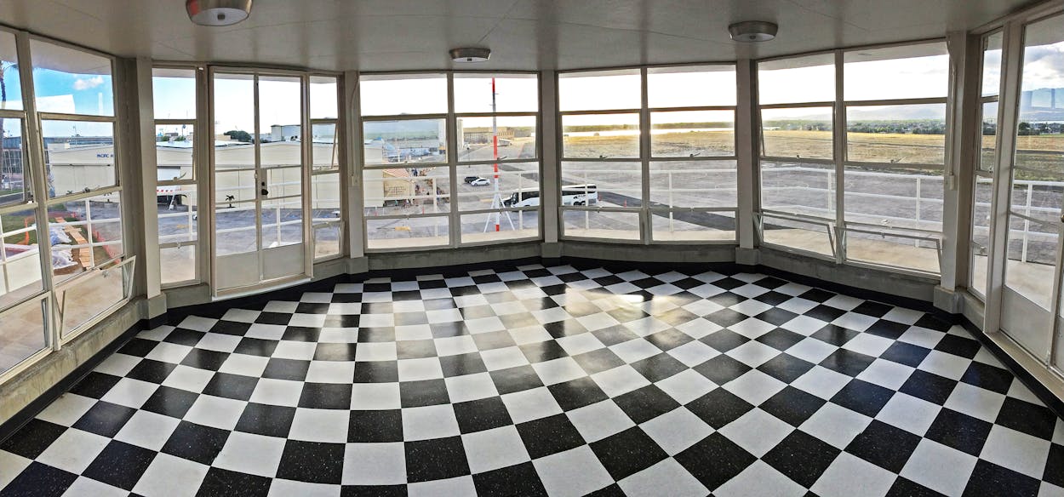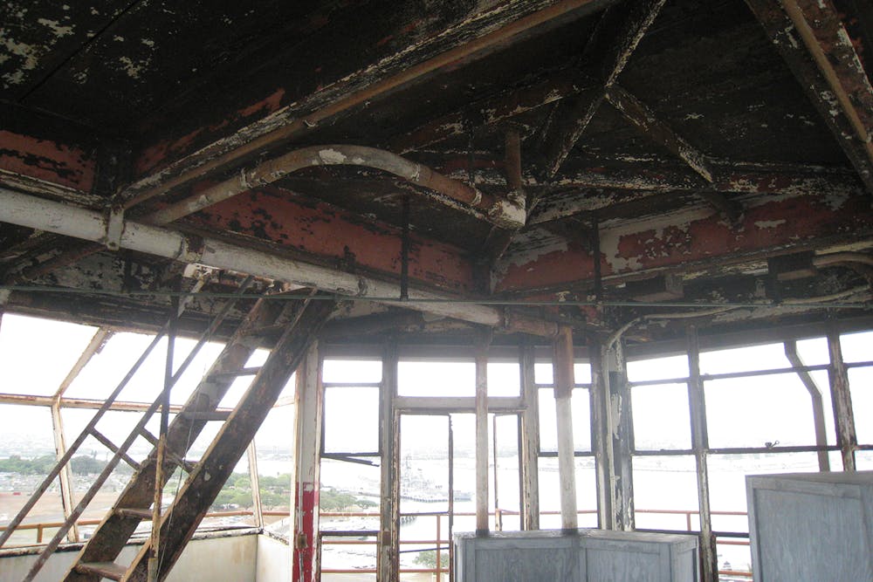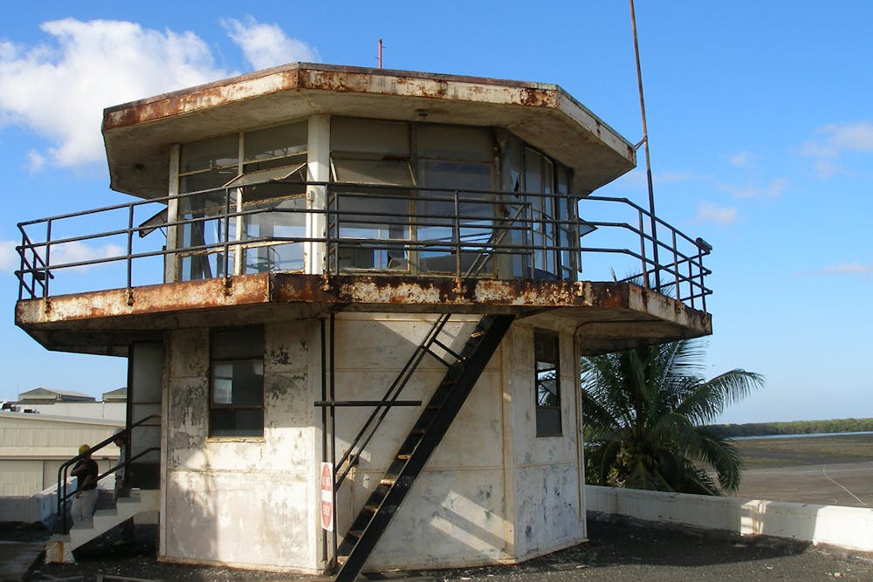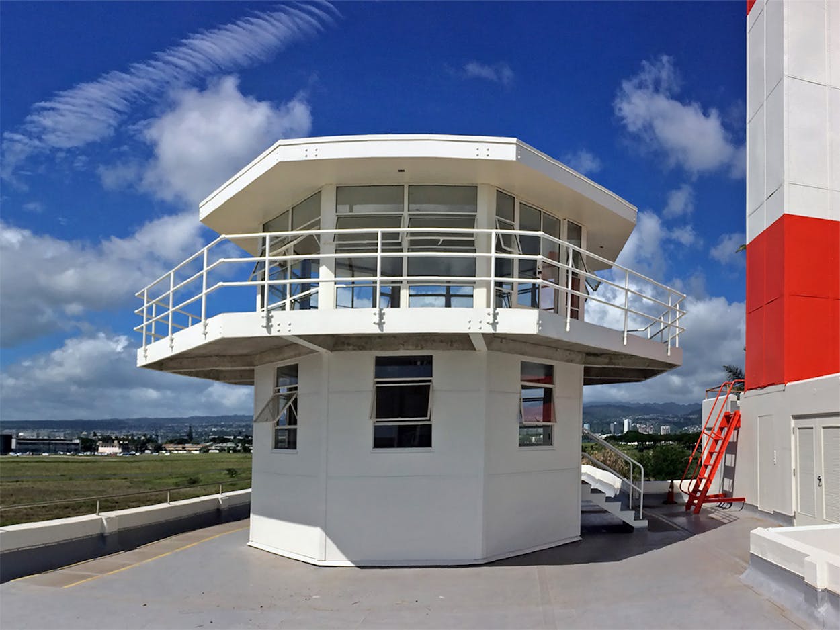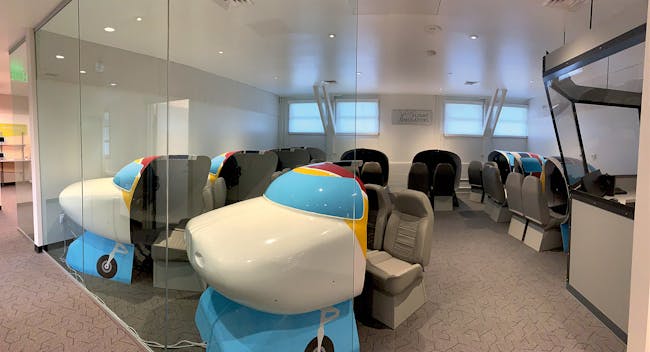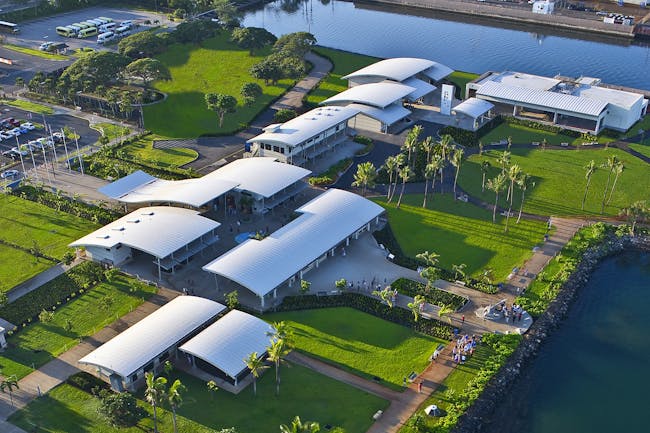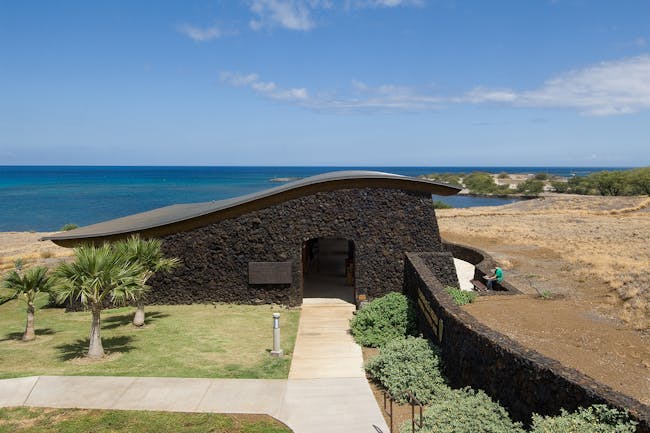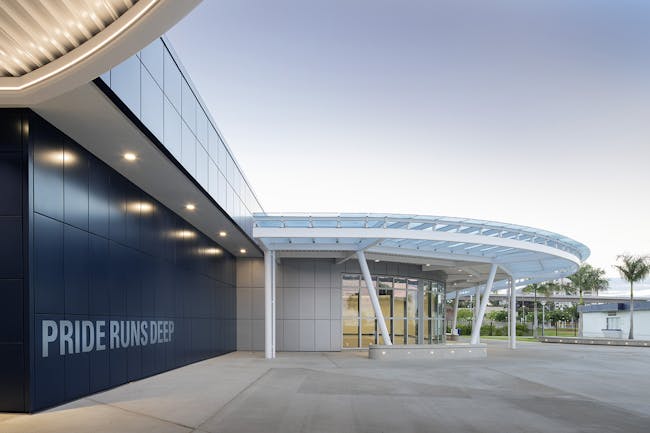Pearl Harbor Aviation Museum – Operations Building
project type
Rehabilitation
year completed
2022
The Operations Building (Facility 84) on Ford Island is a visual landmark in Pearl Harbor due to its International Orange and White painted tower.
The steel tower was originally designed as a water tank, with the land plane control tower for the air strip on top of it. The concrete base building was topped by the Aerological Tower, the building contained a garage for two fire engines, and housing for the fire fighters and air traffic controllers.
Phase 1 work included restoration of the Land Plane Control Tower. Many of the structural elements of the Aerological Tower were repaired, but no restoration work was completed during this phase; Phase 2 work included restoration of the Aerological Tower. All windows and doors were removed, restored, and reinstalled. Original asbestos-containing cement board siding was replaced by new cement board siding; Phase 3 work included the renovation of the first floor of the former Operations Building to house a library, offices, male and female toilet rooms, and accessibility improvements.
MASON recently completed a concept design for the renovations for the second floor as well as completed renovations of the Aviation Learning Center - Link Trainer Building, Facility 97, near the Operations Building.
Interior of Observation Deck After Construction; Top Images: Observation Building Before and After Construction
PROJECT DETAILS
- Significant rust damage to the former water tower was repaired. The entire tower was sandblasted and repainted. The lead based paint on the exterior of the concrete base building was completely removed.
- The first floor work involved repairs to historic steel windows, restoration of exterior doors, air conditioning, electrical and plumbing improvements.
- A new fire alarm system was installed on both the first and second floors in compliance with Navy standards.
AWARDS
Historic Hawaii Foundation
Historic Preservation Award, 2012
SERVICES
- Building Design
- Historic Architectural Consulting
- Project Programming and Space Planning
- Construction Documents and Administration
Top: Observation Deck Before Construction Interior and Exterior; Bottom: Observation Deck After Construction
