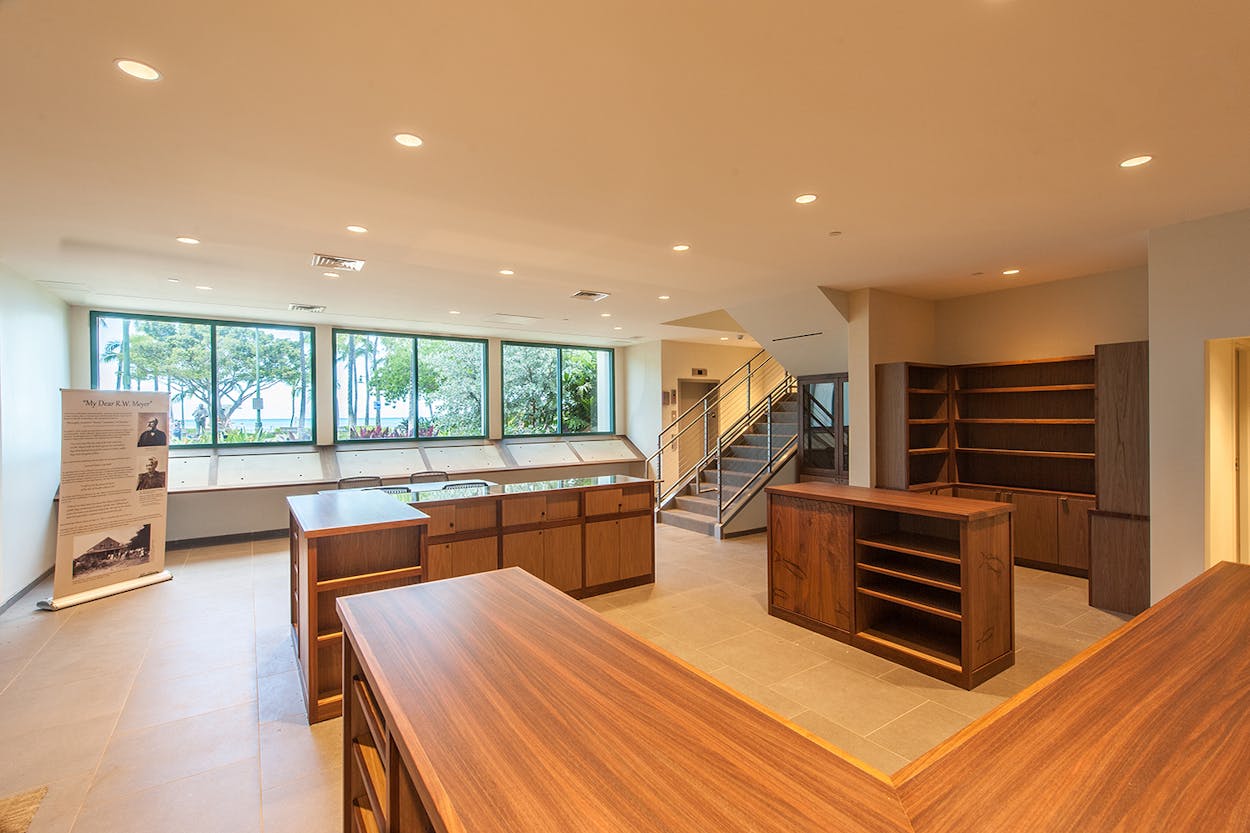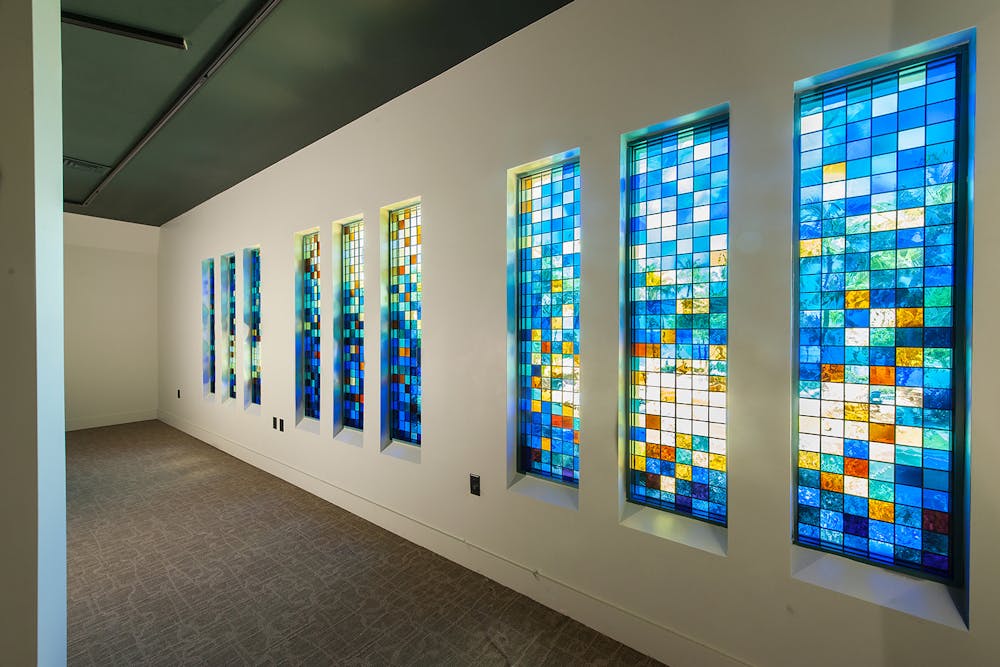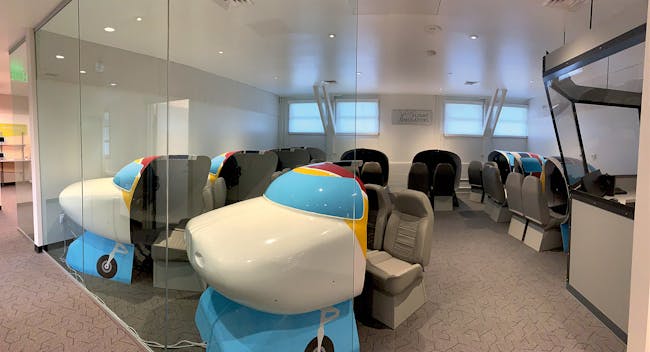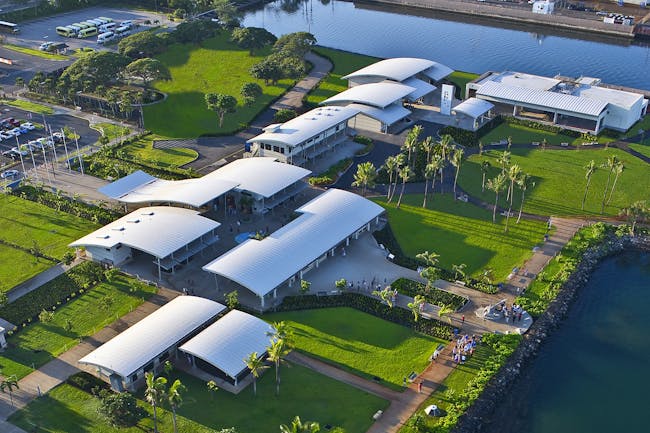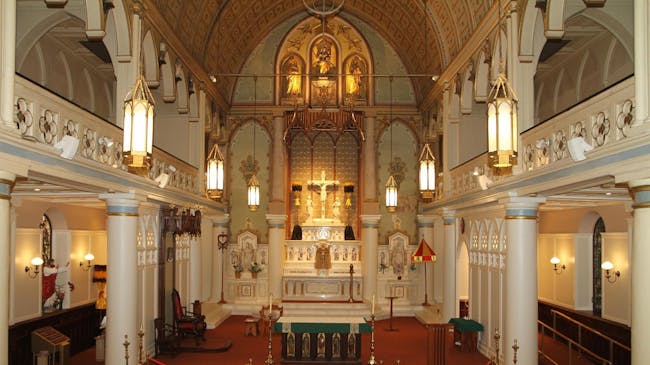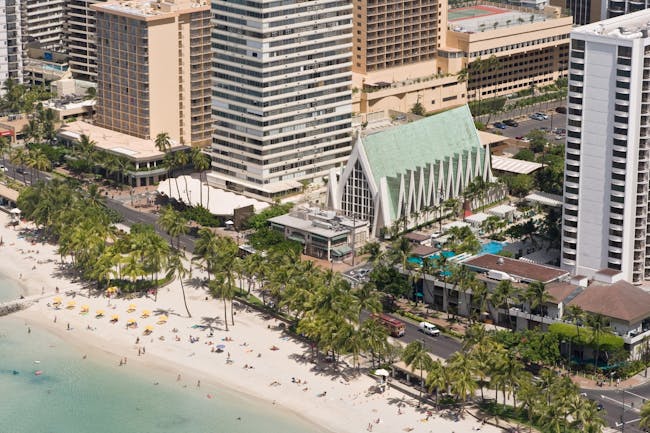Damien and Marianne of Molokai Education Center
project type
New Construction
year completed
2020
This contemporary building in the heart of Waikiki ties the local and visiting community back to a significant period of Hawaiian history, remembering the work of St. Damien and St. Marianne’s with patients of Hansen’s disease on Molokai and celebrating the residents of Kalaupapa.
The construction of the Damien and Marianne of Molokai Education Center is bringing St. Augustine by the Sea one step closer to the fulfillment of their campus master plan, done by MASON in 2007. This project challenged MASON to design a building that was porous yet secure, demarcating a campus entrance and allowing pedestrian flow from Kalakaua Avenue through the building to the church beyond.
Photo Credit Top: MASON; All Photos Below: David Franzen
The goal of the Damien and Marianne of Molokai Education center is to share the story of Kalawao and Kalaupapa, Molokai with the world. Striving toward this goal, the building is programmed for multiple educational exhibits including interactive and fixed display as well as art of and from Molokai.
The Education Center plays off the architectural style of the 1962 church, creating a visual connection to the mid-century modern buildings while maintaining separation between the sanctuary and the more public Education Center. Set back from the adjacent structures, the Education Center extends public open space and adds landscaping to enhance the public’s experience. Landscaped gardens behind the building create a semi-private gathering space for the St. Augustine parish community.
PROJECT DETAILS
- The new structure was designed to fit a challenging infill lot. At only 46 ft wide with buildings on both sides, this parcel of land was previously used for a driveway and parking.
- Archeological monitoring was provided and special care was taken to avoid disturbing any remains in sand layer below grade. One known burial site was preserved intact and its location commemorated with an engraved floor tile.
- MASON designed a contemplative space inspired by Kalaupapa’s St. Philomena Church, which was constructed under St. Damien in 1888.
- MASON coordinated with exhibit designers to ensure all architectural, electrical, mechanical elements were in place for installation of exhibit materials. Careful consideration was taken in material selection to enhance the user experience and complement the planned displays.
- Contemporary stained glass windows designed by James Erickson create a thought provoking display at the entrance to second floor exhibit space.
SERVICES
- Master Planning
- Project Programming and Space Planning
- Building Design
- Construction Documents
- Permitting
- Bidding Administration
- Contractor Review and Selection Consultation
- Construction Contract Administration
Aerial Rendering of the Damien and Marianne of Molokai Education Center at St Augustine by the Sea

