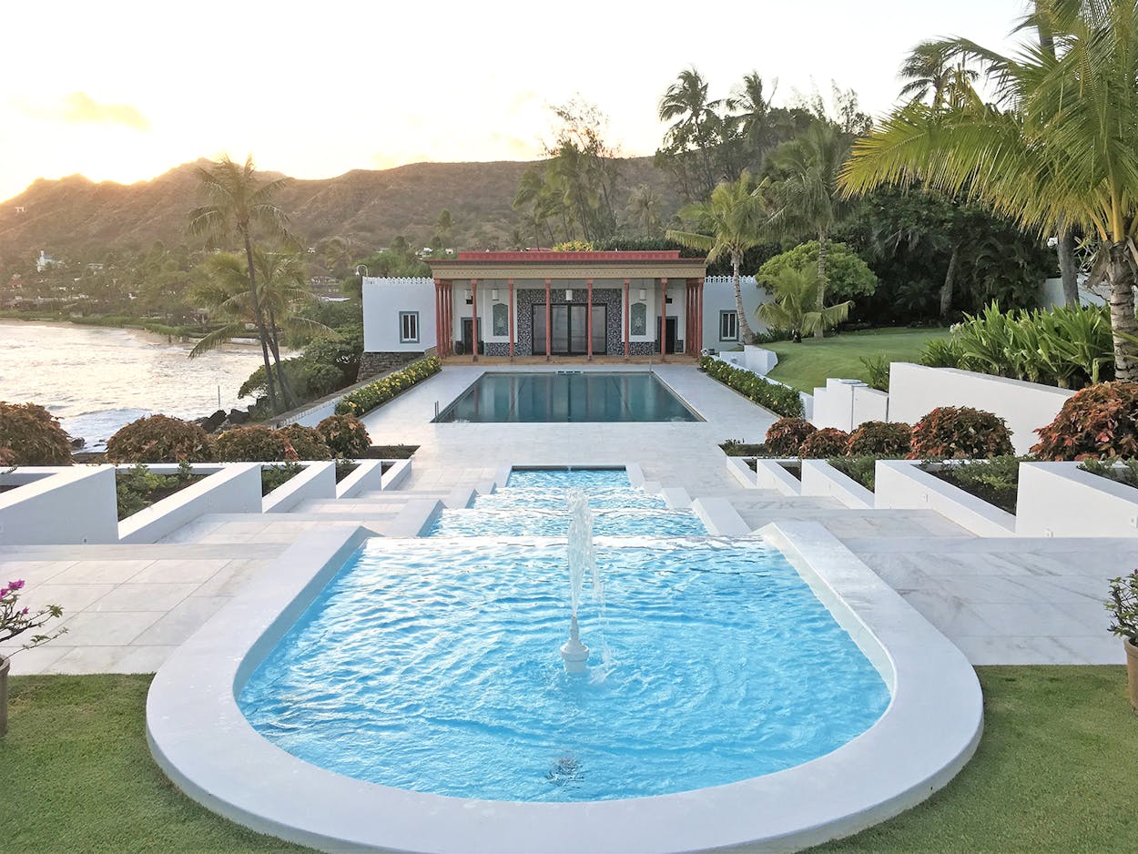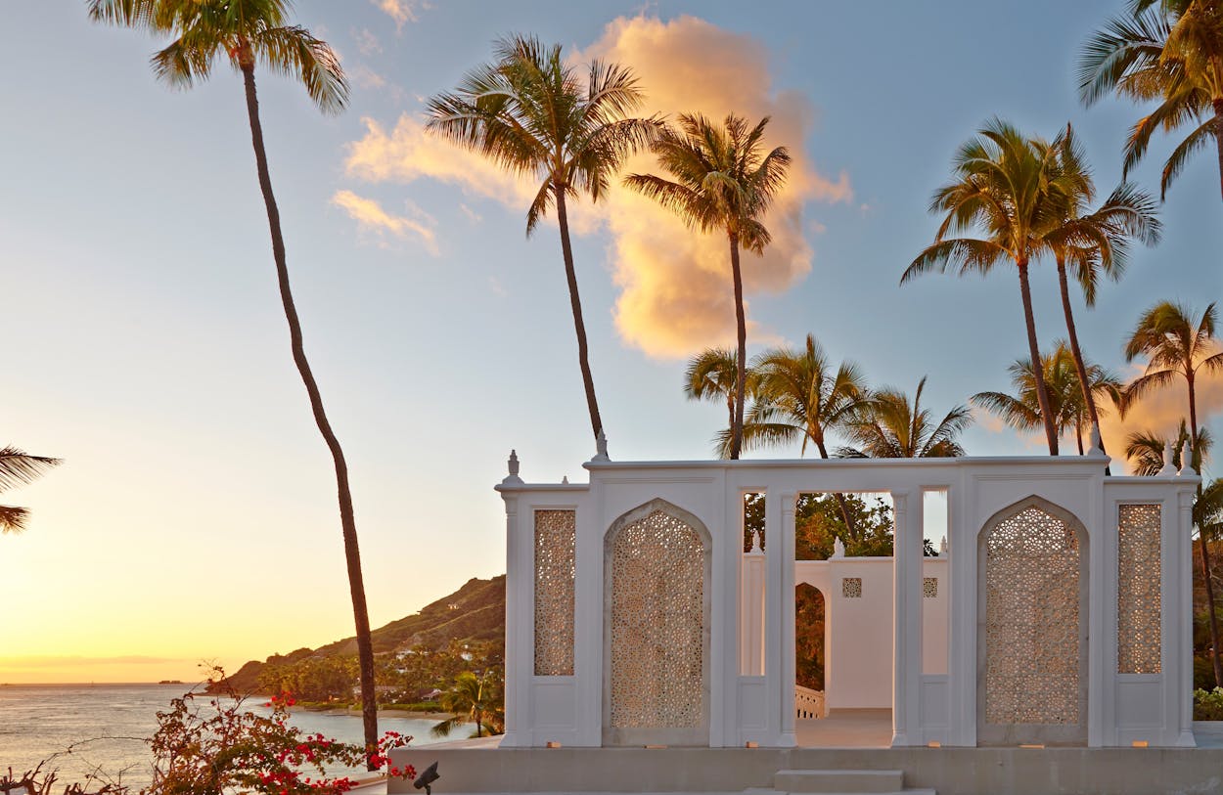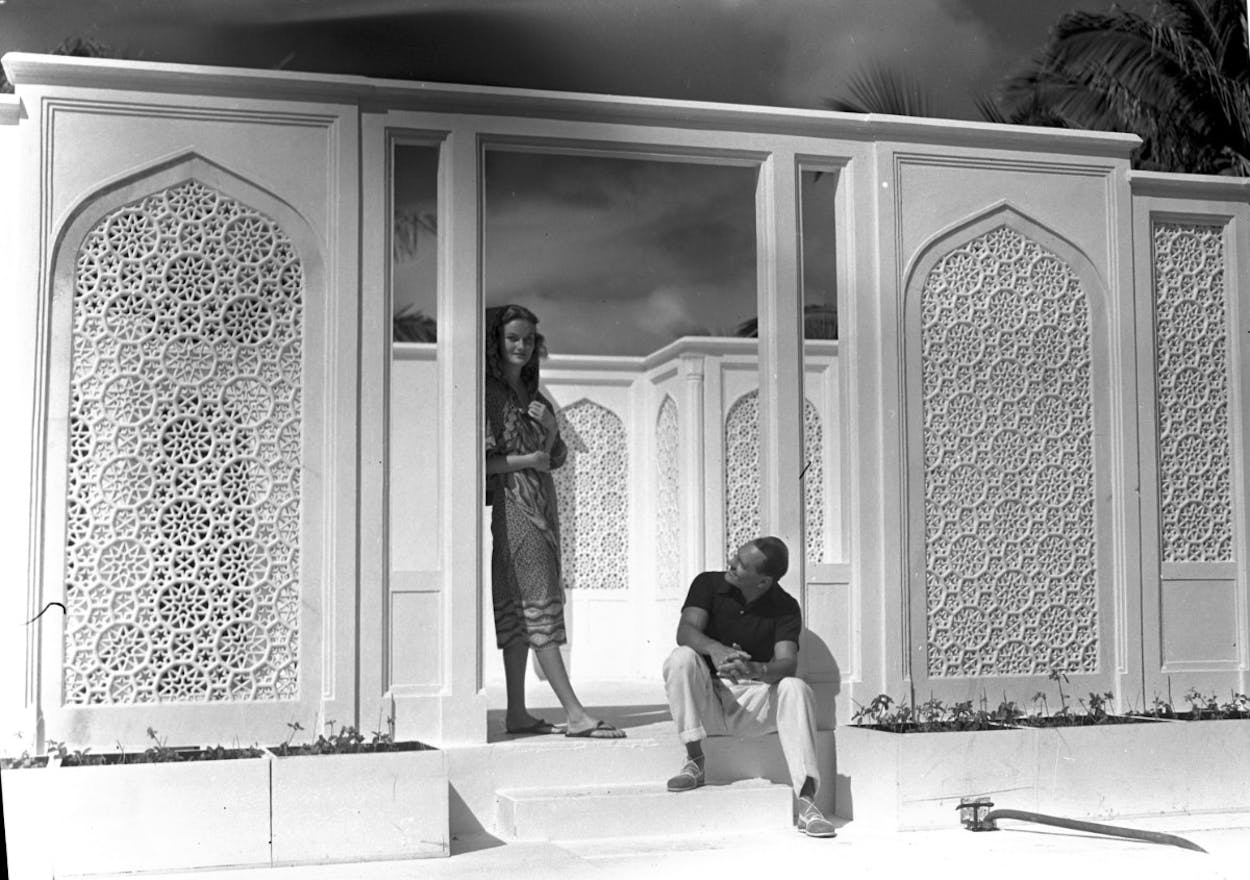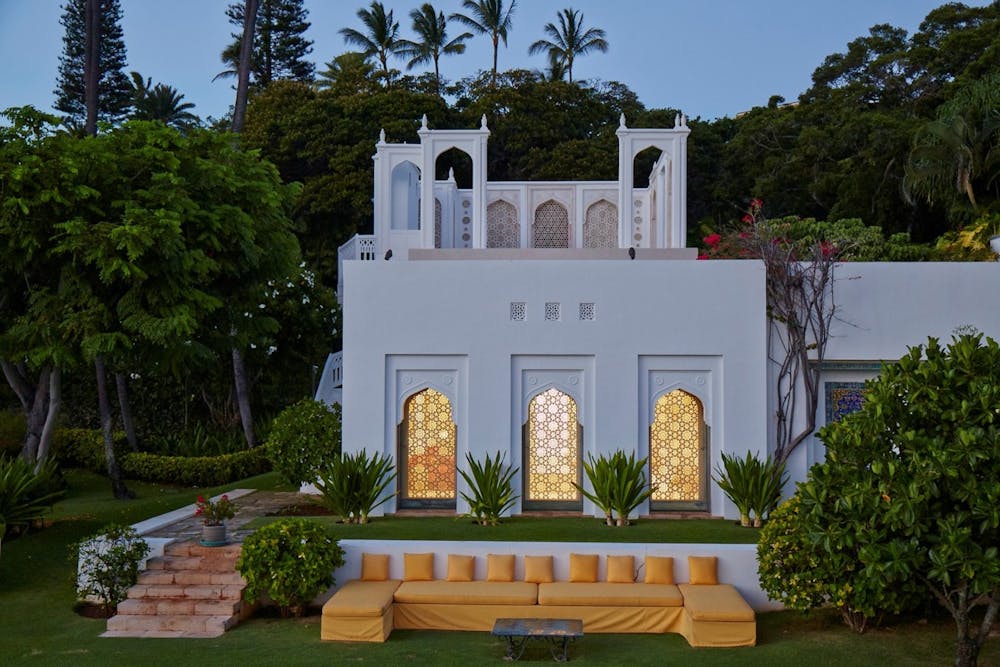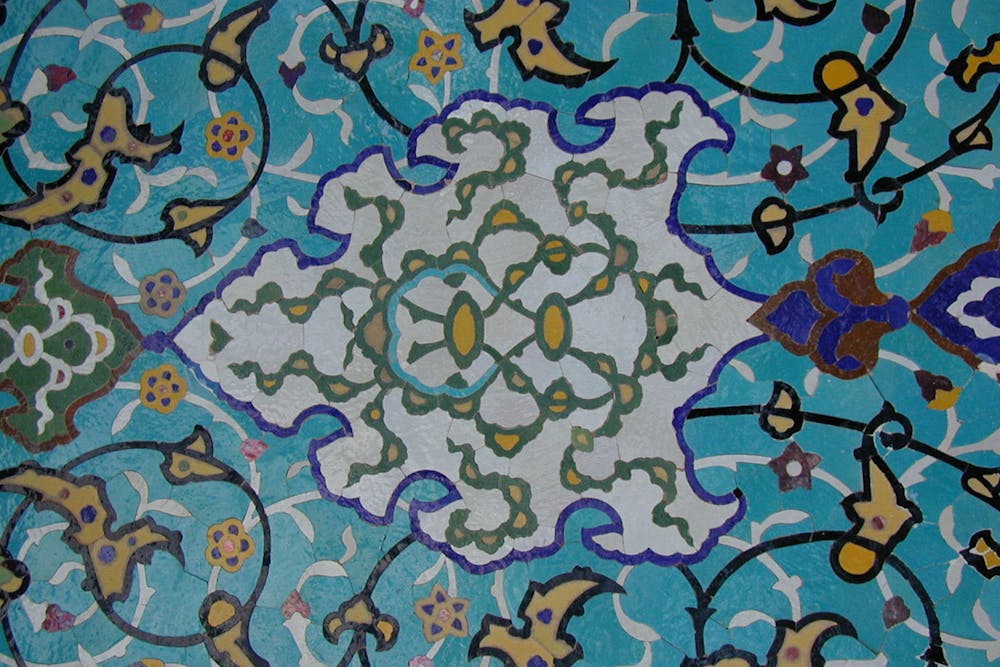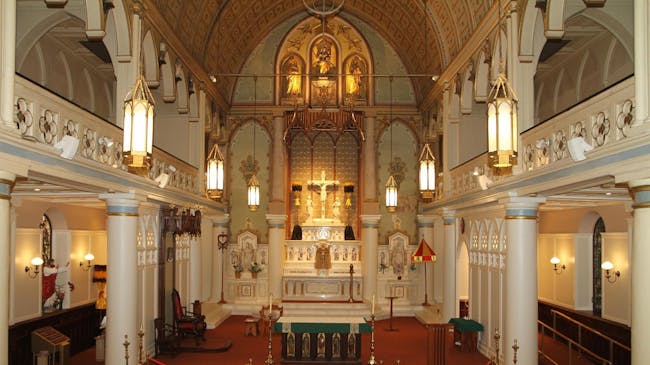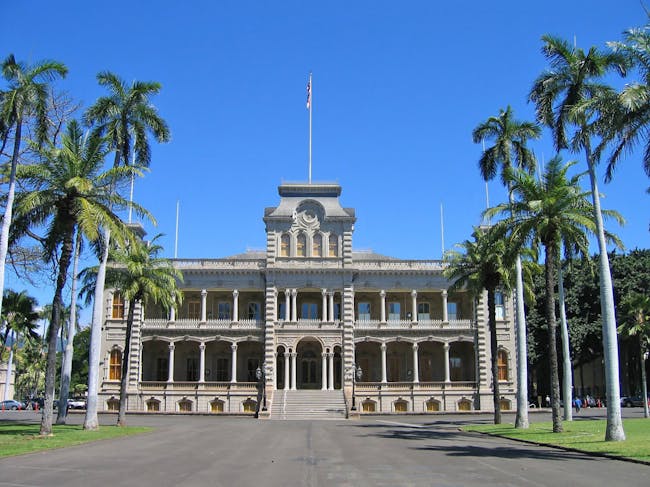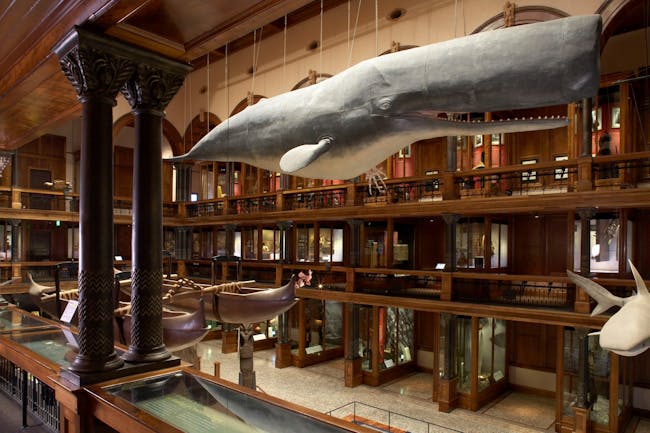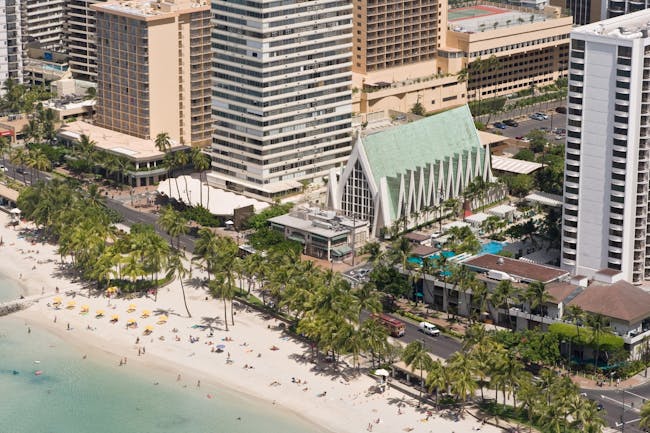Shangri La
project type
Preservation, Adaptive Use, Rehabilitation
year completed
2004
American heiress and philanthropist Doris Duke built Shangri La as her home in Honolulu in 1937. The Diamond Head property was inspired by Duke’s extensive travels and reflects the architectural traditions of India, Iran, Morocco and Syria.
Since 2001, MASON has partnered with the Doris Duke Foundation to open Shangri La’s five-acre complex—with its 14,000-square-foot house, guesthouse, pool, courtyards, gardens and water features—to the public. The restored residence now supports the Foundation’s mission to promote the study and understanding of Islamic art, design, and culture.
Photo Credit (above): HDCC
Photo Credit (below): Linny Morris
Jali Pavilion
MASON preserved the public rooms as they were designed for Duke; adapted the basement and servants’ wings for use as administrative offices and conservation spaces; and installed new mechanical, electrical and security systems throughout.
Recently MASON worked with the Foundation’s conservators to restore Shangri La’s rooftop pavilion with its openwork marble panels, or jali. We detailed a new pre-cast concrete structure to accommodate the conserved marble panels. Additional repairs to bronze doors and windows and jewel-encrusted interior finishes were required in Duke’s private bedroom, a Mughal art-inspired suite. New exhibit vitrines, recreation of historic furnishings, lighting and security improvements completed the restoration. Other recently completed work includes reroofing the main building, as well as repairing and retrofitting the swimming pool and intricately patterned marble deck.
Doris Duke and James Cromwell, 1930s
Project Details
All work undertaken within the constraints of a stringent Conditional Use Permit. Sixteen phases have been with Constructors Hawaii as the general contractor.
- Phase 1 – Prepare Master Facilities Plan with Doris Duke Foundation for Islamic Art. Main House renovation of basement and staff quarters for use as conservation and administration space (finishes, electrical, tel/data/security, plumbing and mechanical repairs, fire protection)
- Phase 2 – Main House improvements in preparation for public access (finishes, repairs to bronze doors/windows, electrical, tel/data/security, plumbing and mechanical repairs; ADA improvements) September 2002, house and site open to the public with tours coordinated through the Honolulu Academy of Art
- Phase 3 – Playhouse exterior repairs (roofing, repairs to exterior decorative features)
- Phase 4 – Playhouse interior improvements (finishes, doors/windows, electrical, tel/data/security, plumbing and mechanical repairs, fire protection)
- Phase 5 – Playhouse – decorative painting at talar (portico), frieze, and columns. Main House – extend fire protection systems
- Phase 6 – Update Master Facilities Plan with refreshed space planning for support areas. Coordinate Historic Landscape Study with Office of Cheryl Barton
- Phase 7 –Historic Structure Report with Historic Resources Group
- Phase 8 – Shoreline and seawall repair. Main House exterior spall repair, painting, and roofing. Main House exhibit vitrine improvements with updated LED lighting
- Phase 9 – Improvements to site drainage, ponds, and pool. Environmental Assessment for new Maintenance Building with HHF Planners. Upgrades to IT infrastructure
- Phase 10 – Main House continued exterior repairs and painting. Main House mirrored patio column restoration. Playhouse exterior repairs from hurricane damage at portico
- Phase 11 – Main House interior rehabilitation of service areas for increased staff support (finishes and furnishings, electrical, tel/data/security, fire protection)
- Phase 13 – New Maintenance Building, first new structure on the site since 1938
- Phase 14 – Main House restoration of Mughal Suite, including exhibit design for Ms. Duke’s jewelry
- Phase 15 – Main House rehabilitation of library/archives and Moroccan Room for additional
- Phase 16 – Main House new PVC roof membrane
- Phase 17 – Swimming pool and marble deck rehabilitation
- Phase 18 – New Entry Gate, tel com/security improvements, and 375 lineal feet of new concrete driveway
Awards
Historic Hawaii Foundation
- Historic Preservation Honor Award, 2003
- Historic Preservation Honor Award, 2007
- Historic Preservation Honor Award, 2014
- Historic Preservation Honor Award, 2015
Services
- Master Planning
- Historic Structure Reports (HSR)
- Interpretive Exhibits
- Building Design
- Construction Documents
- Construction Contract Administration
