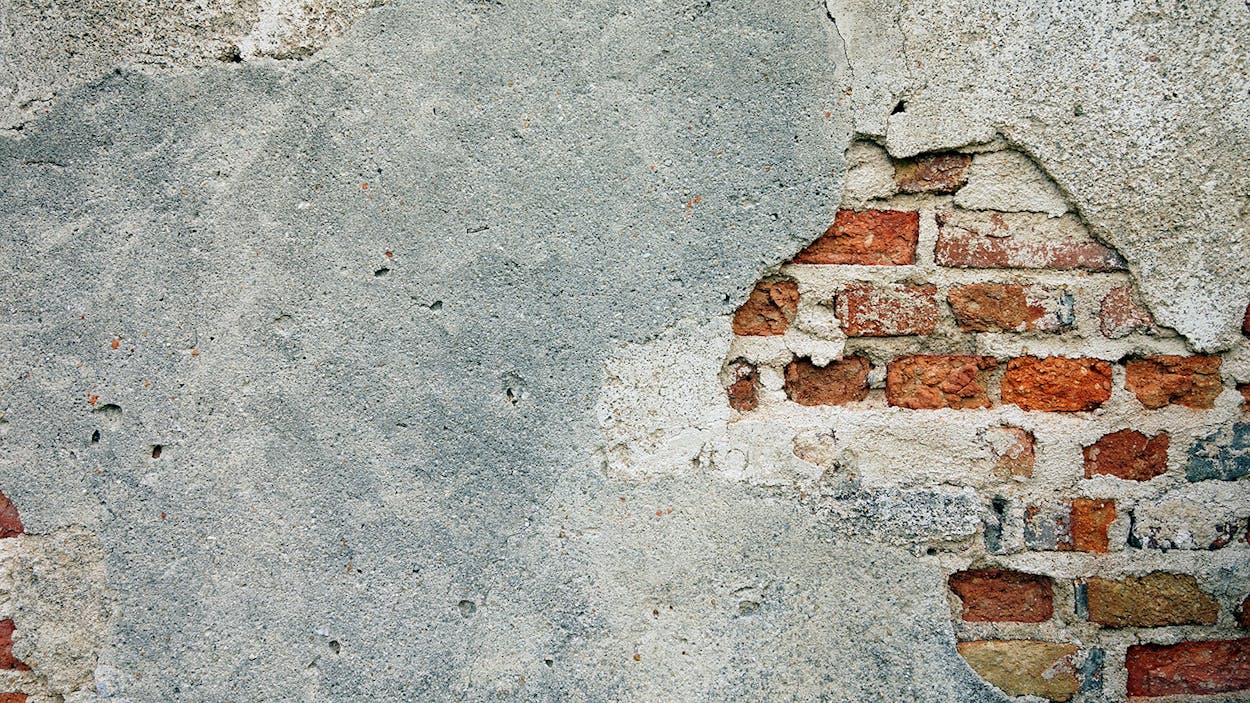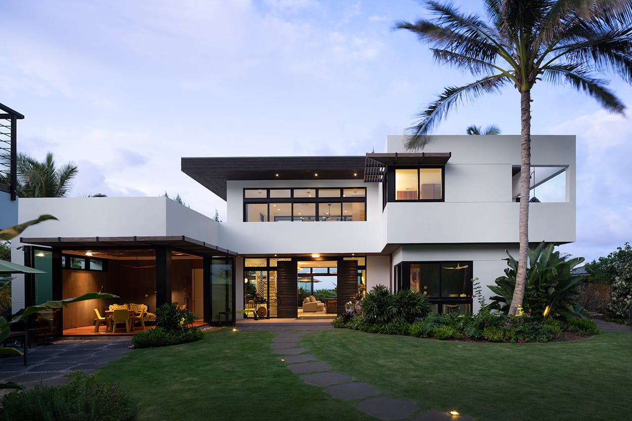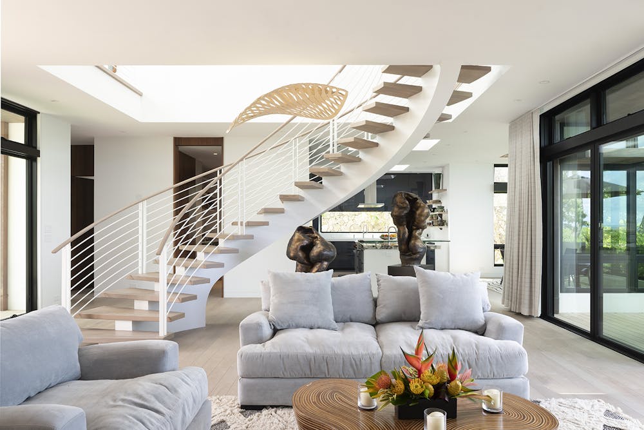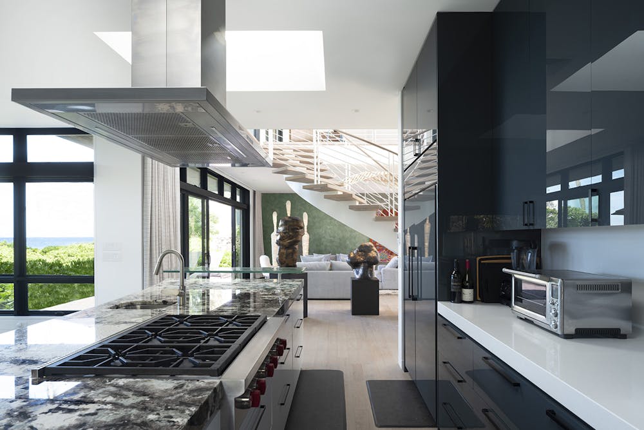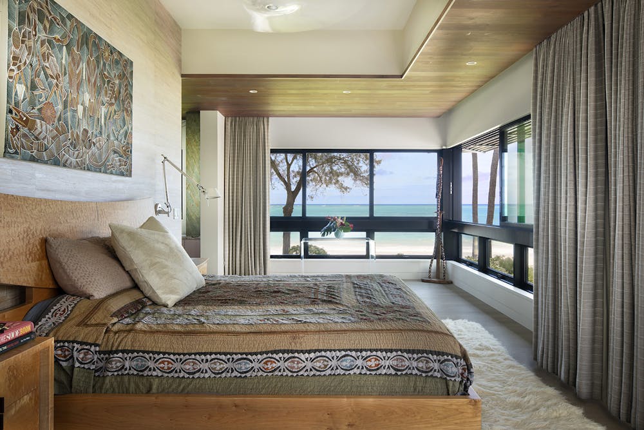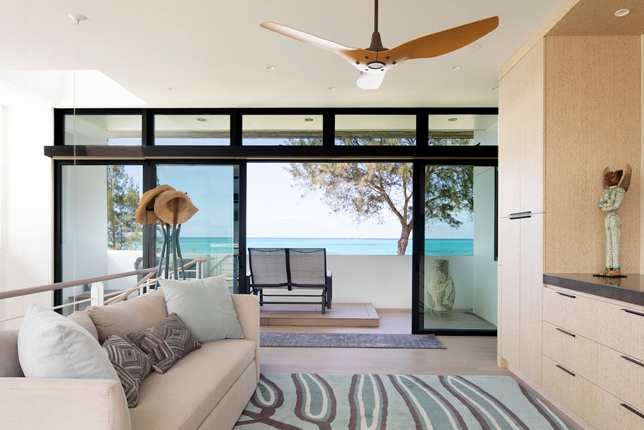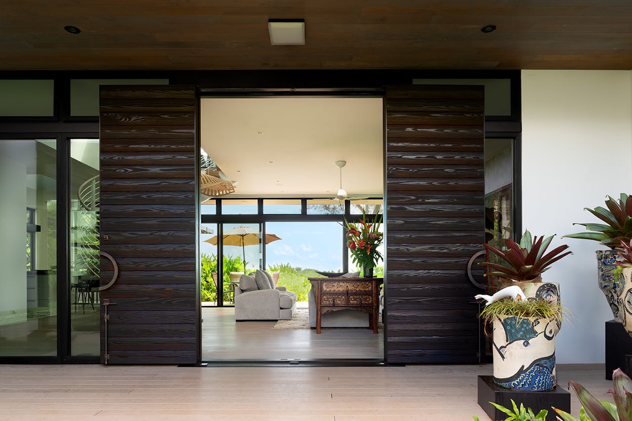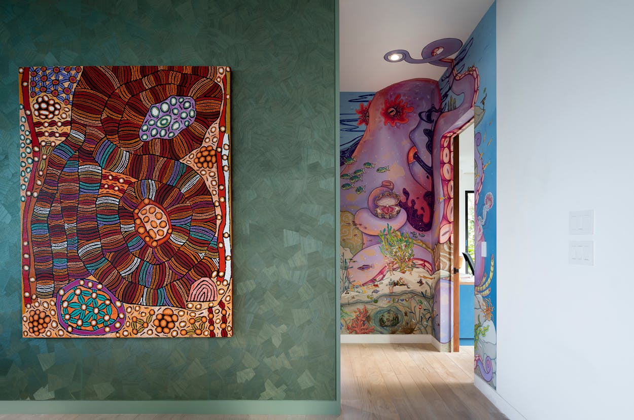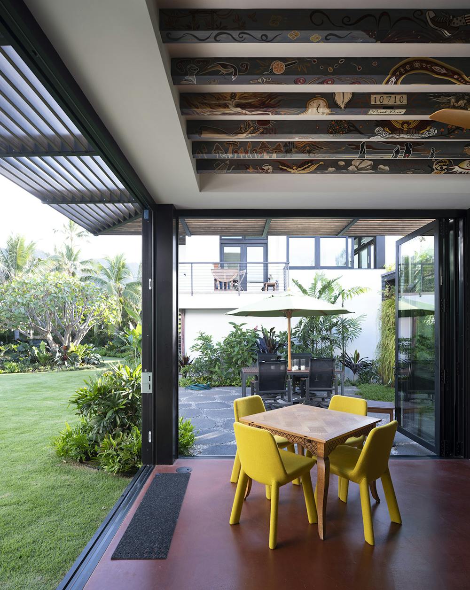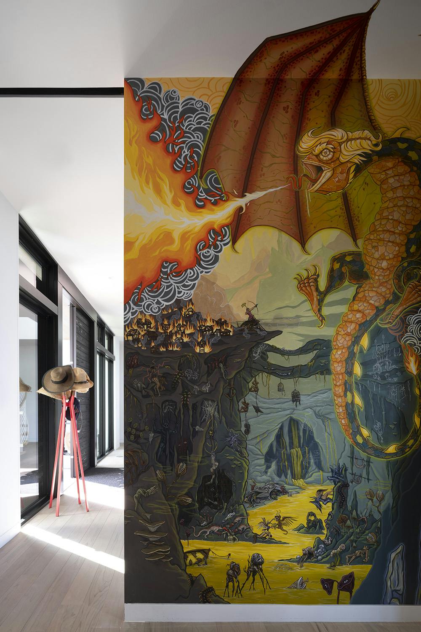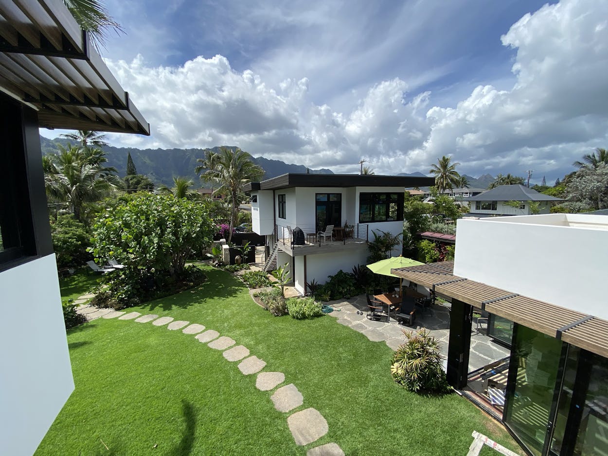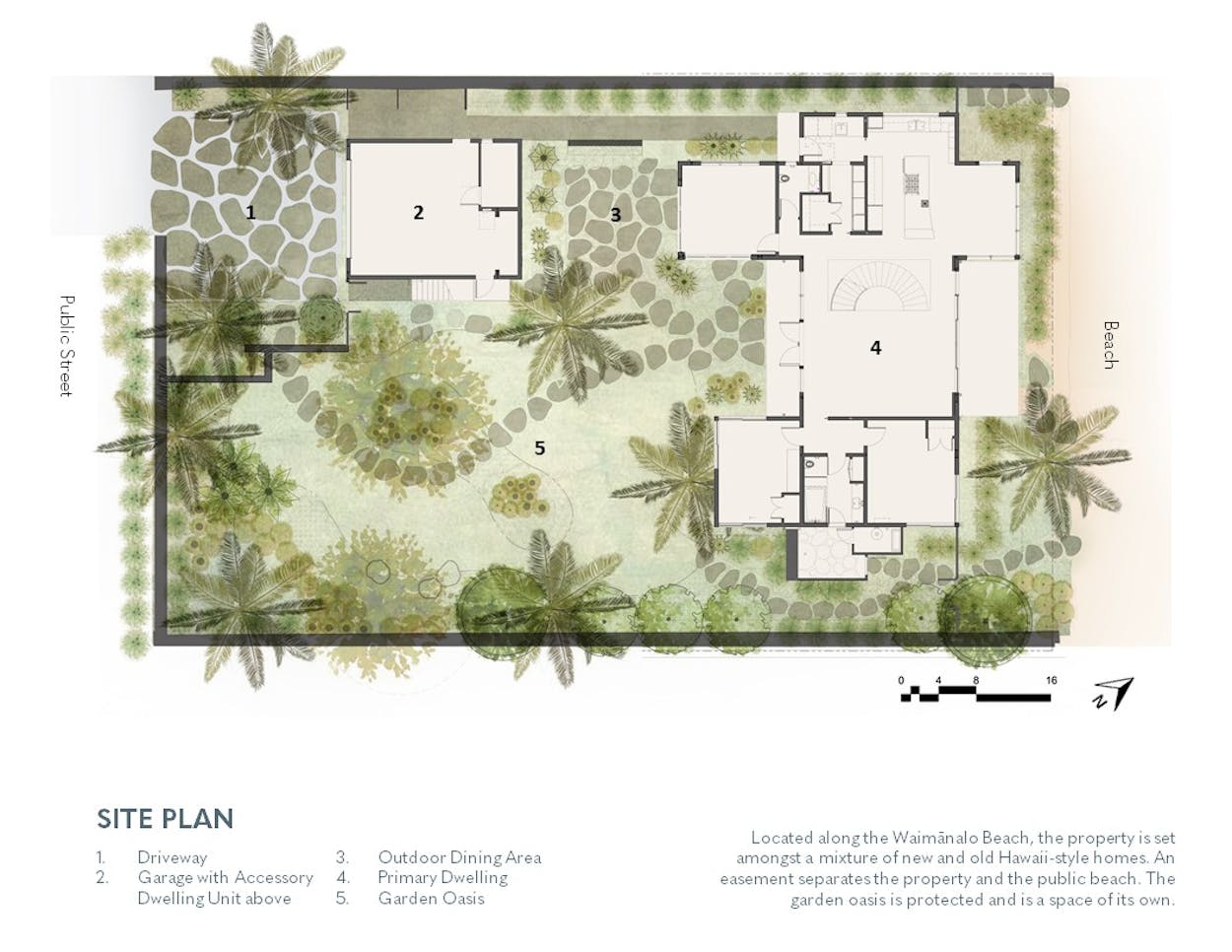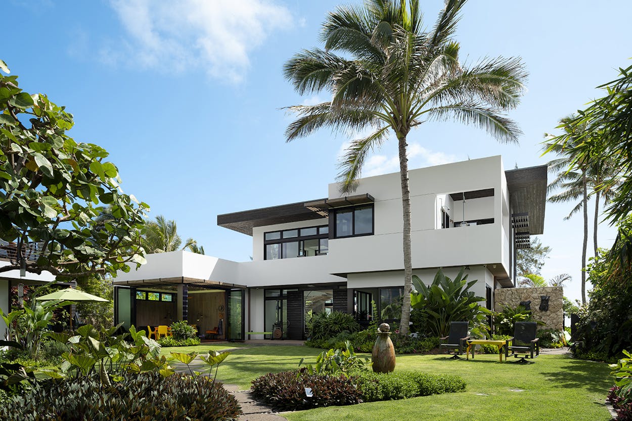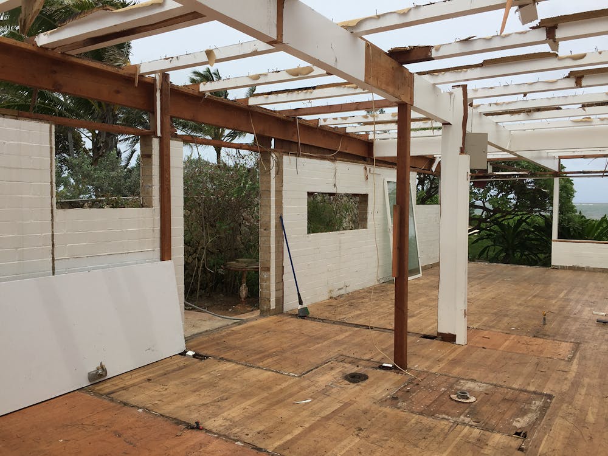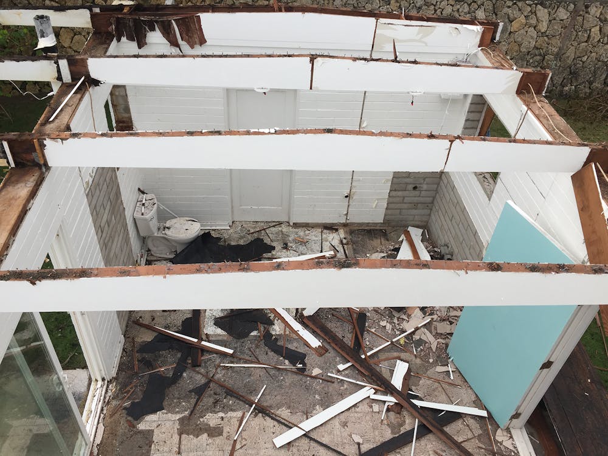STORIES
OCEAN RETREAT
The Ocean Retreat is a vision of a new beginning for a “young at heart” couple wanting a healthier and simpler life in Hawai‘i.
The site, located on the serene Waimanalo coast had a c1970’s house that the couple initially planned to renovate and expand. When it became clear their vision could not be realized by the existing house, a new home that expressed their fresh vision on life was borne. They had four requests of their beach home: visually interesting spaces, connection to nature at every opportunity, celebration of art, and modern expression of beach living.
The resulting design emphasizes flow and delight. A typical day at the Ocean Retreat begins with the morning sun peeking through the corner makai window of the master bedroom. The master suite consisting of the master bath, loft, and lanais, take up the entire second floor, and is connected through floor-to-ceiling doors. Morning coffee is brewed at the bar and enjoyed at the makai lanai as ocean breezes pass through sliding doors. A dramatic, open stair curves down from the master suite to the main living space, curling around the hovering form of the sculptural chandelier. Light from the clerestory windows plays with the organic shapes of the chandelier and stair, making every descent a unique experience.
In the living room, large door openings at both mauka and makai ends of the living room embrace the East Asian concept of “shakkei”, or "borrowed scenery”, by capturing the surrounding landscape and connecting the beauty of the Waimānalo coastline and Ko'olau Mountains to the home’s interiors. The first floor is open but grounded by colors and artwork inspired by the bohemian ethos of the owners. A mixture of Japanese inspired wallpaper, aboriginal artwork, and organic figures define the extents of the living room while gesturing to the adjacent guest wing. The warmth of the whitewashed reclaimed teak floors is continued with the warm grey cabinets at the kitchen. Freely connected to the living room, the kitchen is functionally organized to support the owner’s culinary inspirations with the large island as the center of the space. Large windows surround the dining space and continue the connection between interior and the ocean.
The Palladium is where the day ends. Inspired by open pavilions, the space is an indoor-outdoor room that connects directly with the outdoor dining and garden oasis. A modern version of a pūne'e grounds the room while the warm colors of reclaimed teak panels and a red stained concrete floor set the mood, reminiscent of mid-century Hawai'i interiors.
From the exterior, bold geometric forms cut by dark corner fenestrations define a crisp beach-living aesthetic. Deep overhangs clad in Japanese sugi-ban (traditional technique to preserve wood by charring the surface) and brise-soleils’ constructed from steel and reclaimed teak protect openings from the windward sun and strong breezes. A pattern of sugi-ban and coral continue along the perimeter serve as gatekeepers defining the beginning and ending of the day.
SUSTAINABILITY HIGHLIGHTS
- Deconstructed original home, salvaged materials for reuse, and diverted 70% of construction waste from the landfill.
- Constructed high performing building envelope.
- Installed EPA Energy Star appliances, EPA Watersense fixtures
- Installed 30kW PV array with battery storage.
