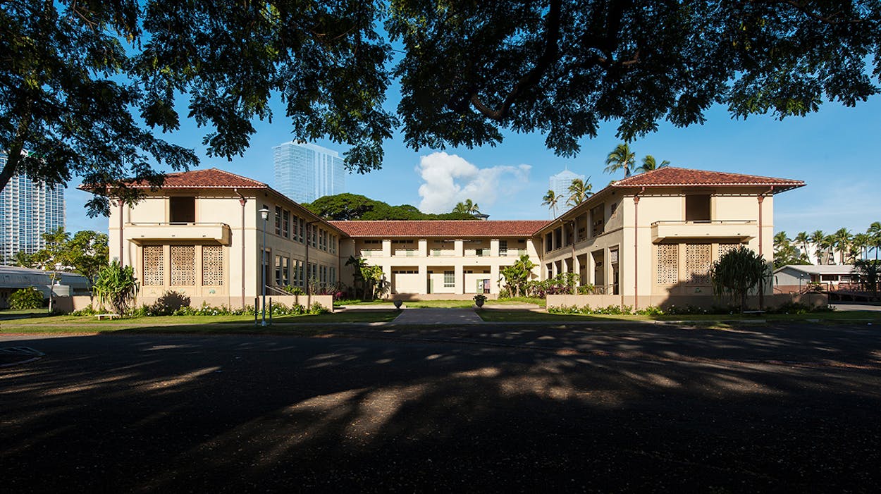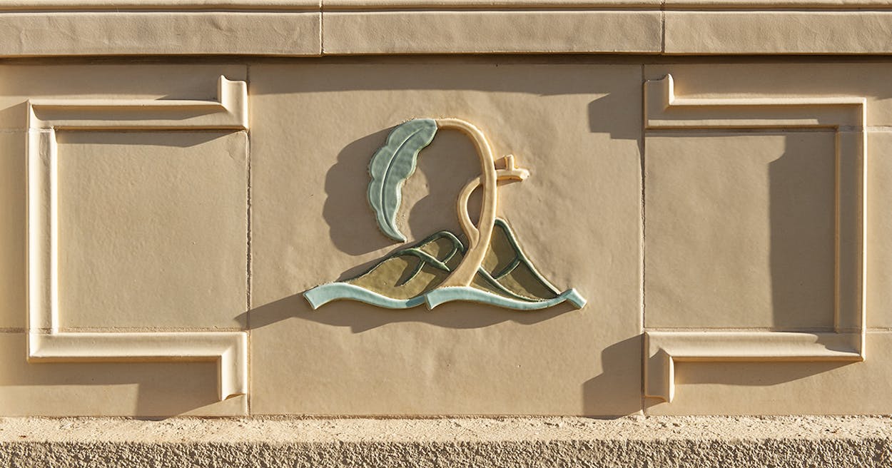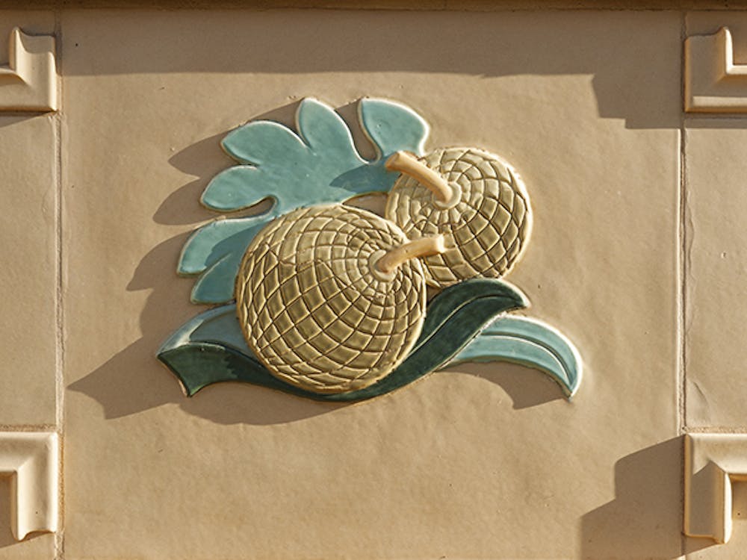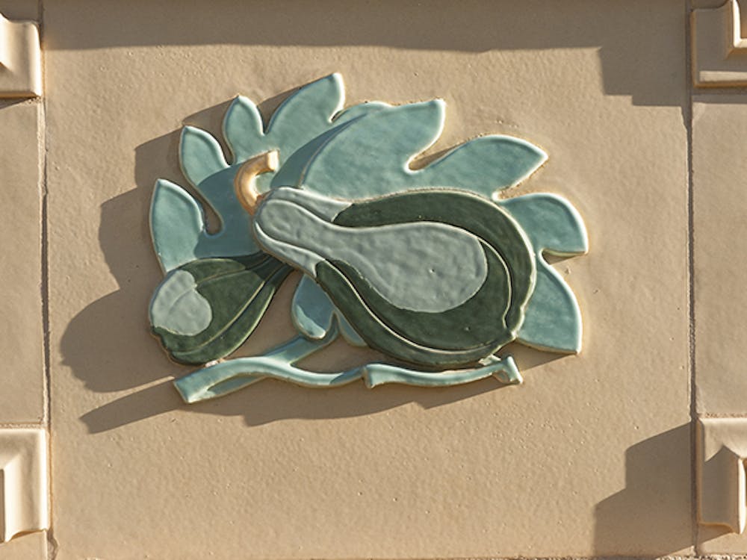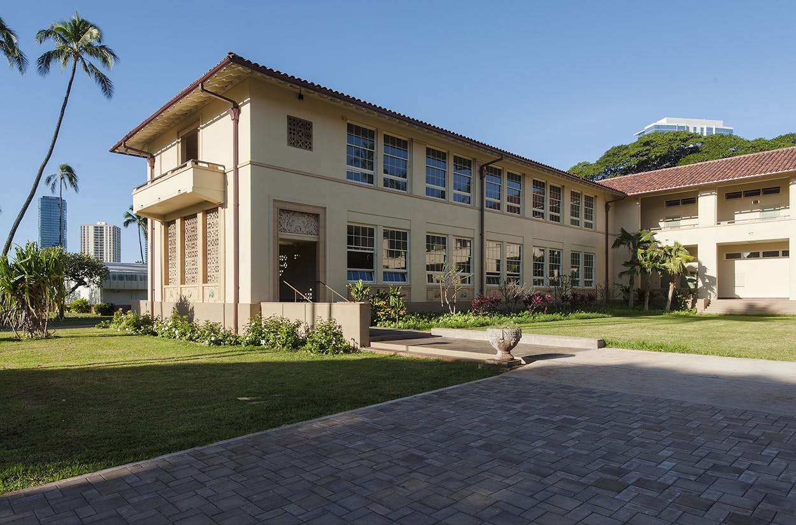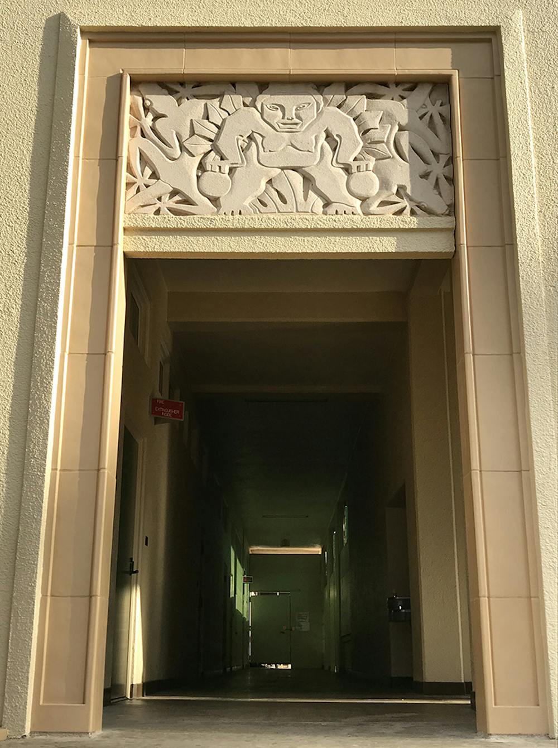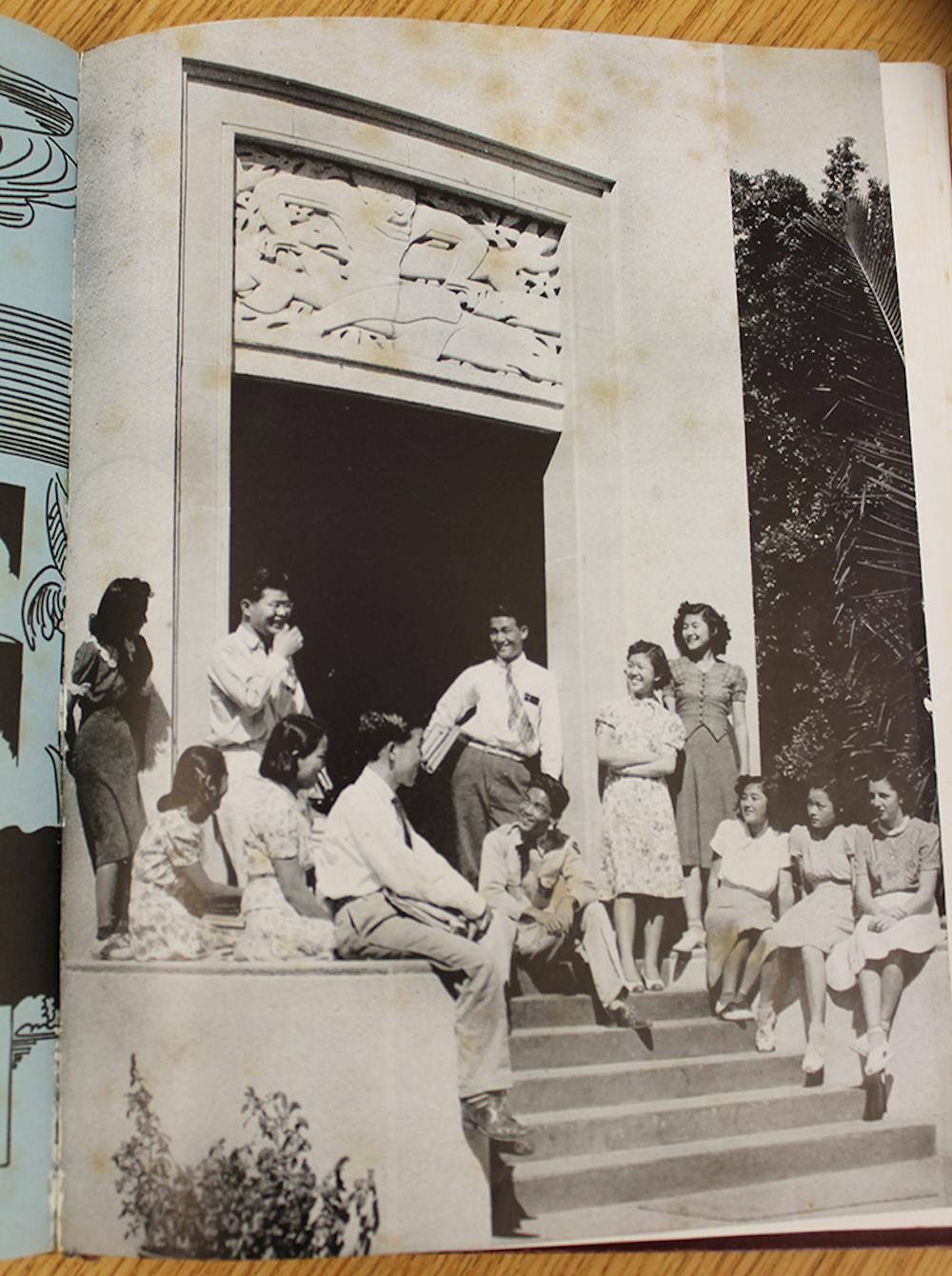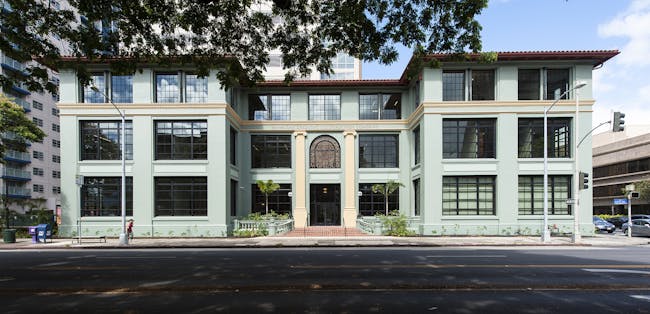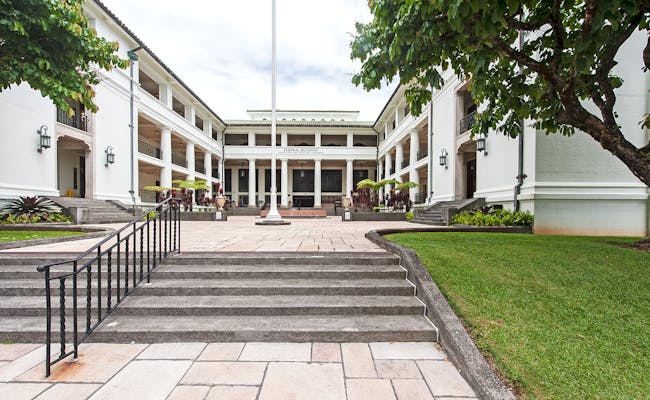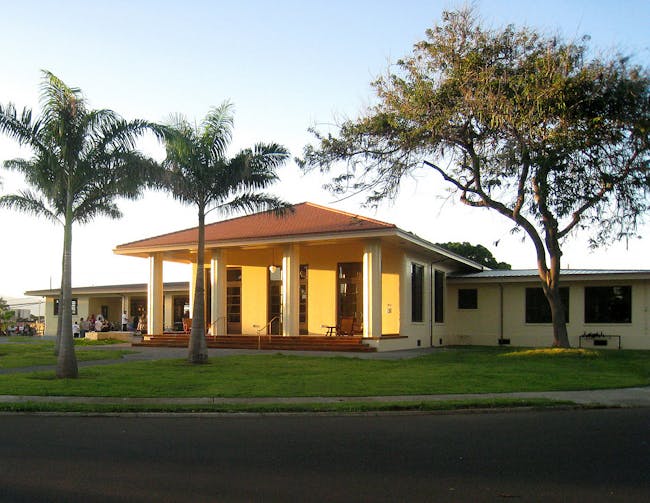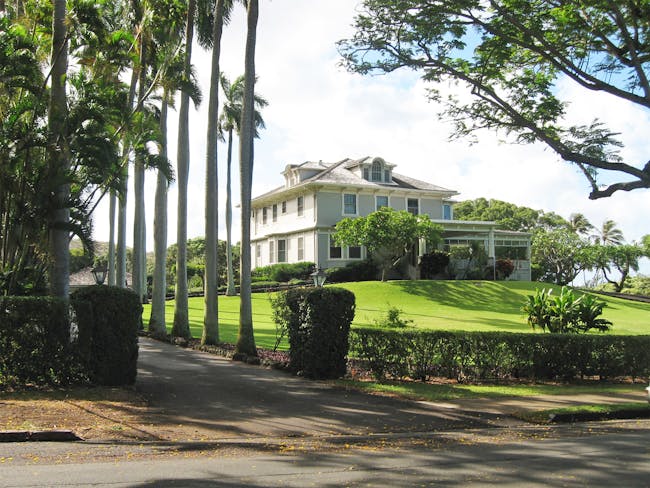McKinley High School, Building W
project type
Rehabilitation, Preservation
year completed
2019
The Works Progress Administration (WPA)–financed Senior Core Building (Building W), was constructed in 1939 as part of the historic McKinley High School campus quadrangle.
Designed by Vladimir Ossipoff in a joint venture with architect Louis E. Davis, it reflects Ossipoff’s mastery of Hawaii Regional architectural style with an Island-oriented interpretation of Spanish forms that complement the original school core. MASON led the extensive restoration project, the first of its kind since the building was constructed. As one of Hawaii’s most historic public high schools, McKinley High School now benefits from a rehabilitated and renewed building, which stands ready to support future generations of faculty and students.
Photo Credit: David Franzen
Bold glazed terra cotta decorative elements produced by Gladding McBean feature polychrome taro, breadfruit, and gourd designs.
Project Details
- Preserved the rooms' original layout while repairing the interior finishes, which included built-in markerboards and trim.
- Detailed survey of existing terra cotta condition. This included obtaining original Gladding McBean shop drawings from its archive at the California State Library.
- Restored the cement plaster finish and glazed terra cotta ornamentation along exterior walls.
- Replaced the large wood, double-hung windows and hardware in accordance with the Secretary of the Interior’s Standards for the Treatment of Historic Properties.
- The existing clay tile roof, also Gladding McBean, was stabilized and the copper downspouts and ornamental leader boxes were replicated.
- Updated the electrical, telecommunications, and fire safety systems.
- Recreated the stained concrete of the lanai and installed landscape and irrigation system in the grassed courtyard.
- Removed hazardous materials and made significant accessibility improvements.
Awards
Historic Hawaii Foundation
Preservation Honor Award, 2020
Services
- Preparation of Historic Structure Reports (HSR)
- Building Design and Engineering
- Basis of Design
- Construction Documents
- Permitting
- Construction Contract Administration
Building W post construction.
Left: Cast-stone transom panels by artist Margarite Louis Blasingame depict Hawaiian lizard and shark motifs. Right: 1941 Black and Gold yearbook picture.
