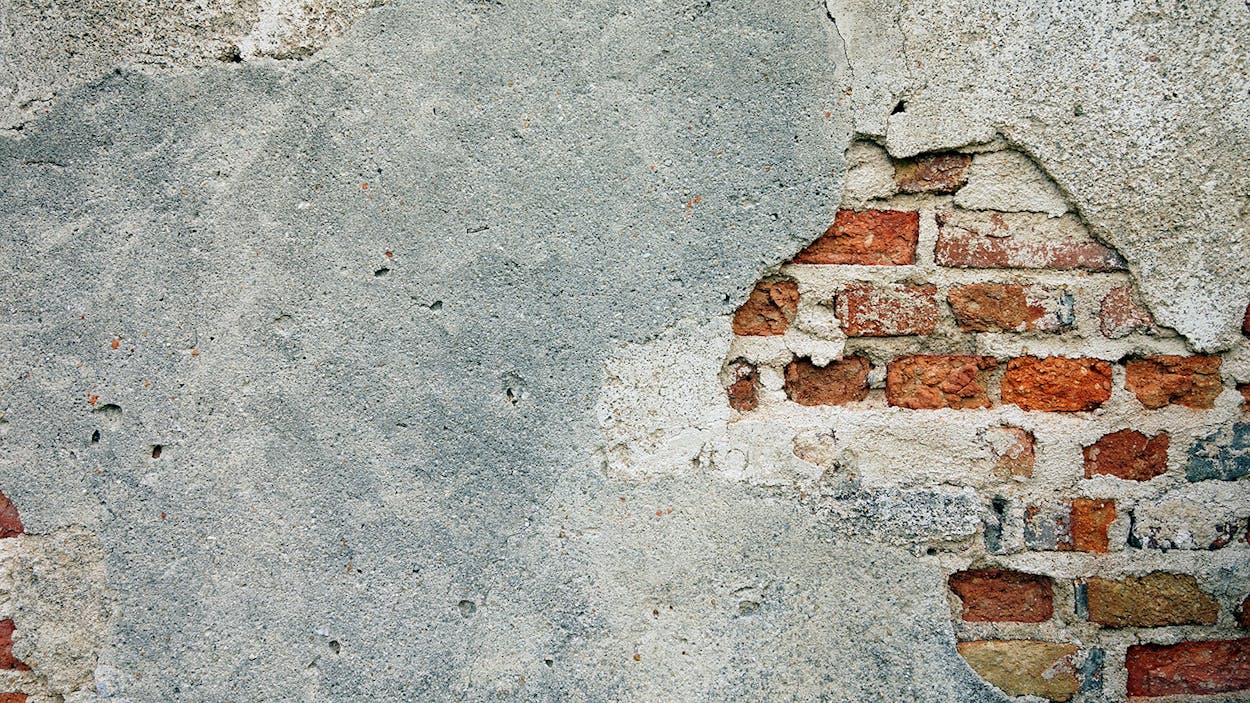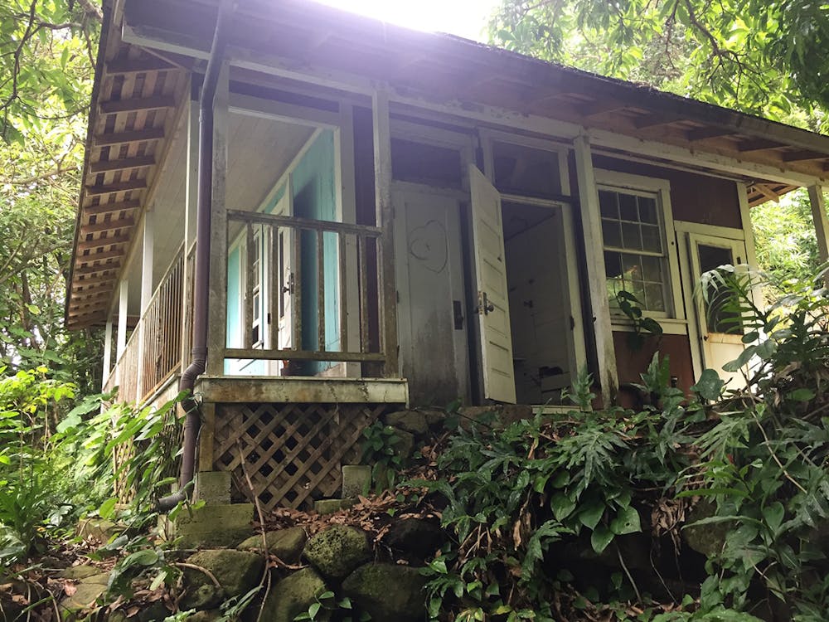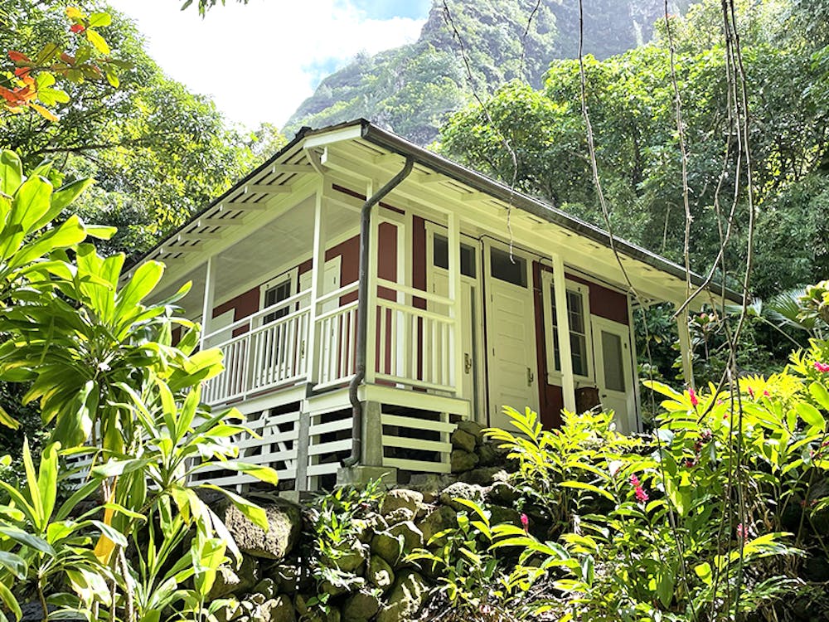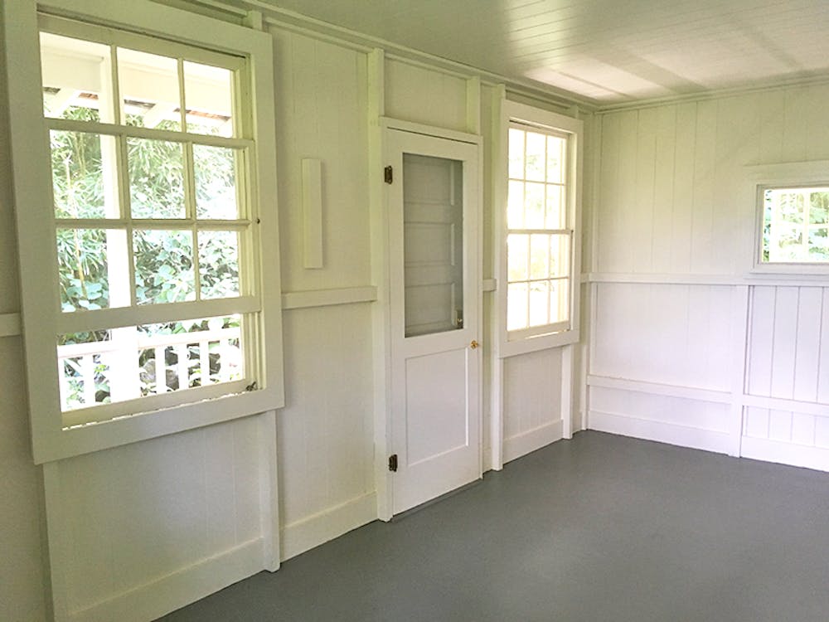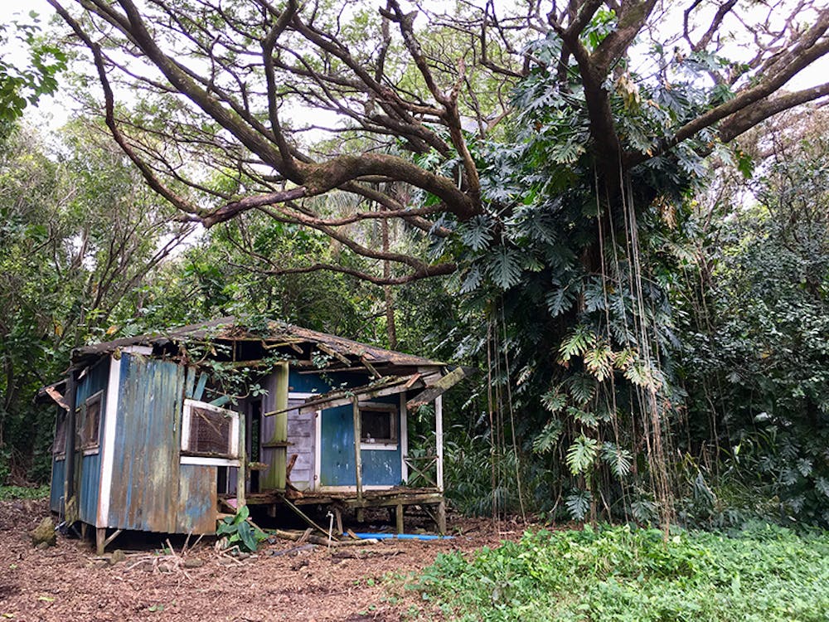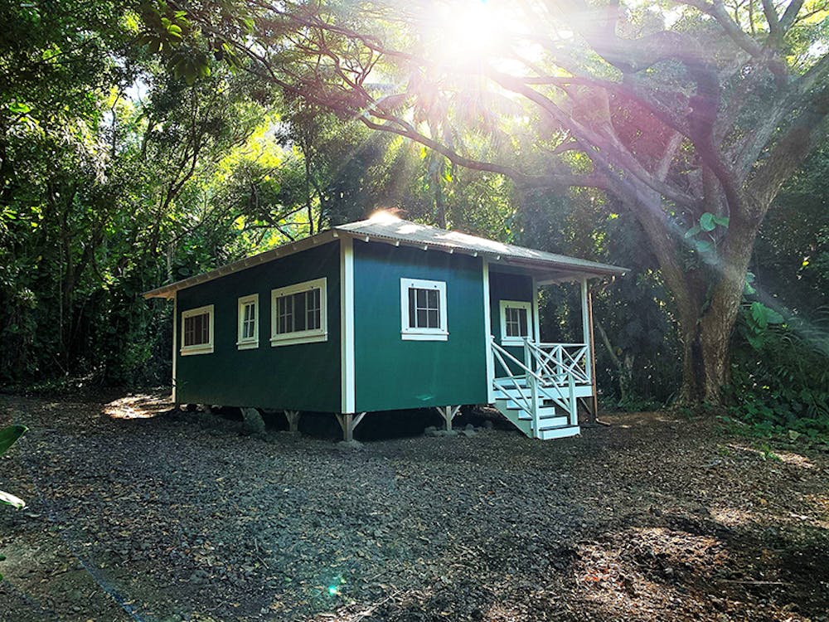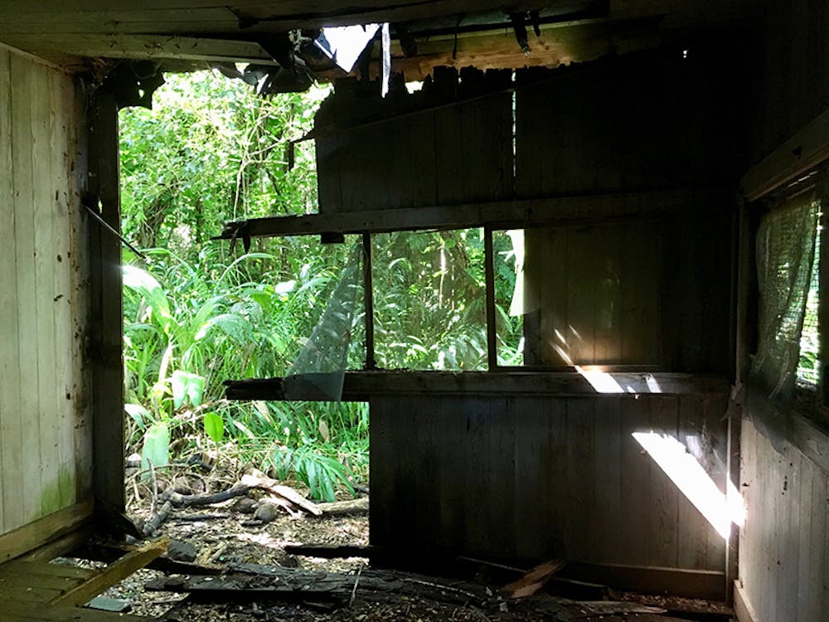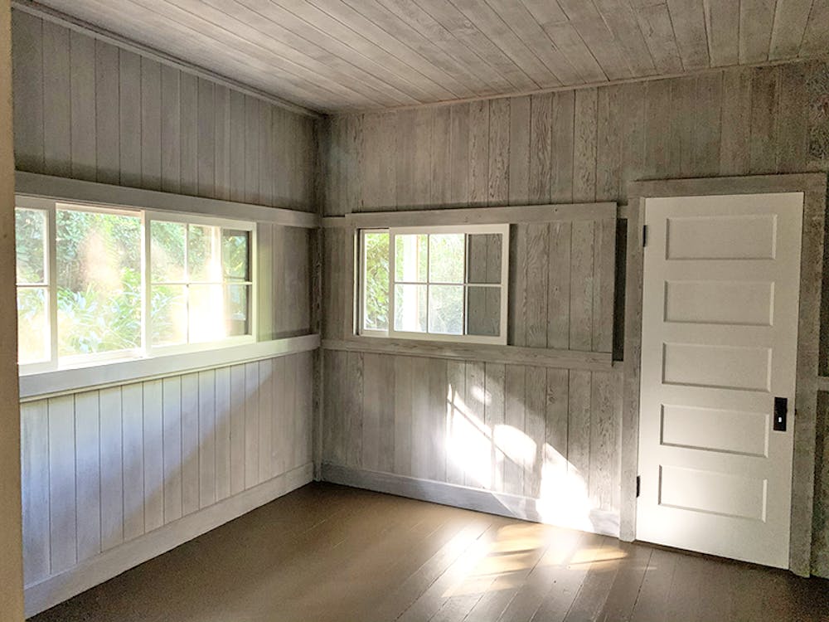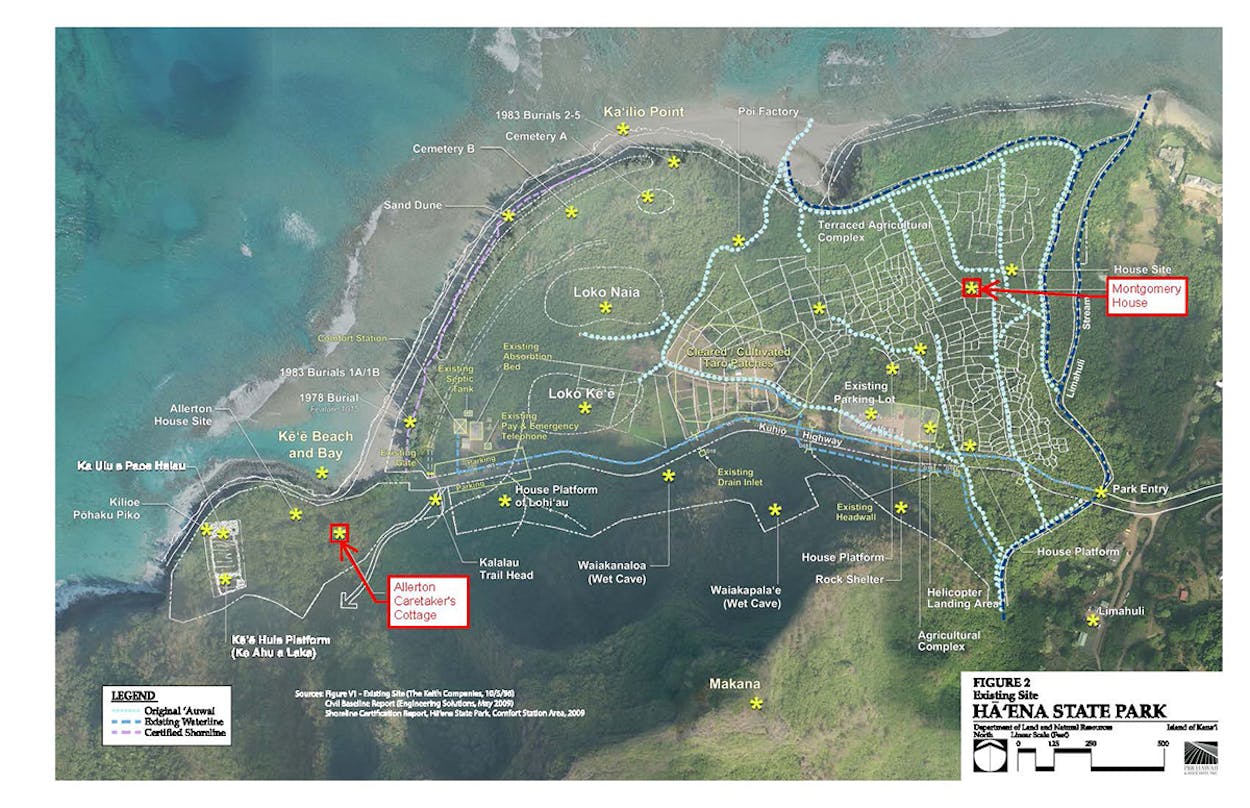STORIES
Restoration of Haena State Park Historic Homes Win Project Award!
Allerton Cottage and Montgomery House Restoration Project is recognized with Historic Hawaii Foundation’s (HHF) 47th Annual Preservation Honor Award!
The project also received a Proclamation from the County of Kauai for the efforts in preserving Kauai's people, culture, aina, and community!
The project involved restoration of two historic cottages by the Department of Land and Natural Resources, Division of State Parks – the Allerton Caretaker’s cottage and the Montgomery house - within Haena State Park as integral components of the implementation of the Master Plan for the park. Haena State Park is located on 50.38 acres at the northwestern extent of Kῡhiō Highway on Kauai’s north-shore. The park provides access to shore fishing and swimming at Kee Beach, restored loi kalo (taro fields), valuable archaeological sites, and serves as the trailhead to the spectacular Napali Coast State Wilderness Park.
The Allerton Caretaker’s cottage was restored for use by the park’s rangers and for cultural practitioners at the Ka-ulu-o-Paoa heiau and the Ke-Ahu-a-Laka hula platform. The Montgomery house was restored for multi-use including educational programs, park staff, and community volunteers who maintain the traditional loi kalo at Haena. It may also serve as a future park caretakerʻs residence.
The Allerton and Montgomery properties are characteristic examples of vernacular single-wall buildings that typify rural construction in early twentieth century Hawaii. Restoration was completed by Kikiaola Construction of Kauai based on plans prepared by Mason Architects, Inc. (MASON).
The 384 square foot Allerton Caretaker’s cottage features a simple three room plus kitchen plan wrapped by a covered lanai with an expansive view of Kee Beach below. The cedar shingle hipped roof was replaced in 2015, prior to the current restoration. The property had been vandalized and was in extremely deteriorated condition before undertaking the work, which involved replacement of missing or damaged foundation members, wood decking and siding, reconstruction of wood single-hung multi-lite windows and five panel doors, and replacement of all missing hardware.
The 582 square foot plantation-style Montgomery House has a corrugated metal hipped roof and inset porch. The two-bedroom house with interior bath and kitchen was badly deteriorated and near collapse at the start of the work. Damage was accelerated by the April 2018 storm. The work necessary to repair the building included repair and/or replacement of damaged or missing foundation members, new roof and framing, wood decking and siding, recreation of the stained finishes on the interior fir tongue-and groove walls, reconstruction of wood single-hung multi-lite windows and five panel doors, and replacement of all missing hardware. Plumbing was replaced with low-flow fixtures connected to a waste-tank located beneath the building. The existing rock-lined cesspool was abandoned. Electrical power will be provided by portable generator.
