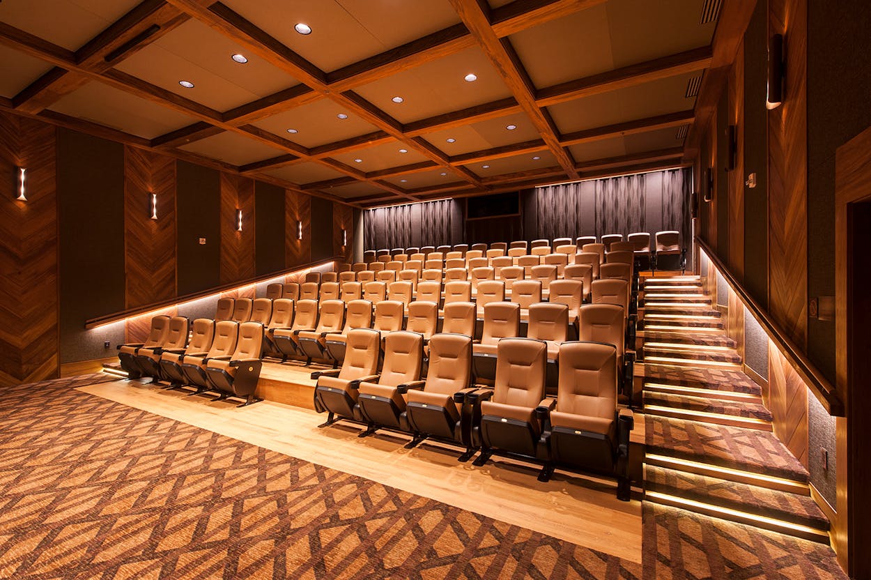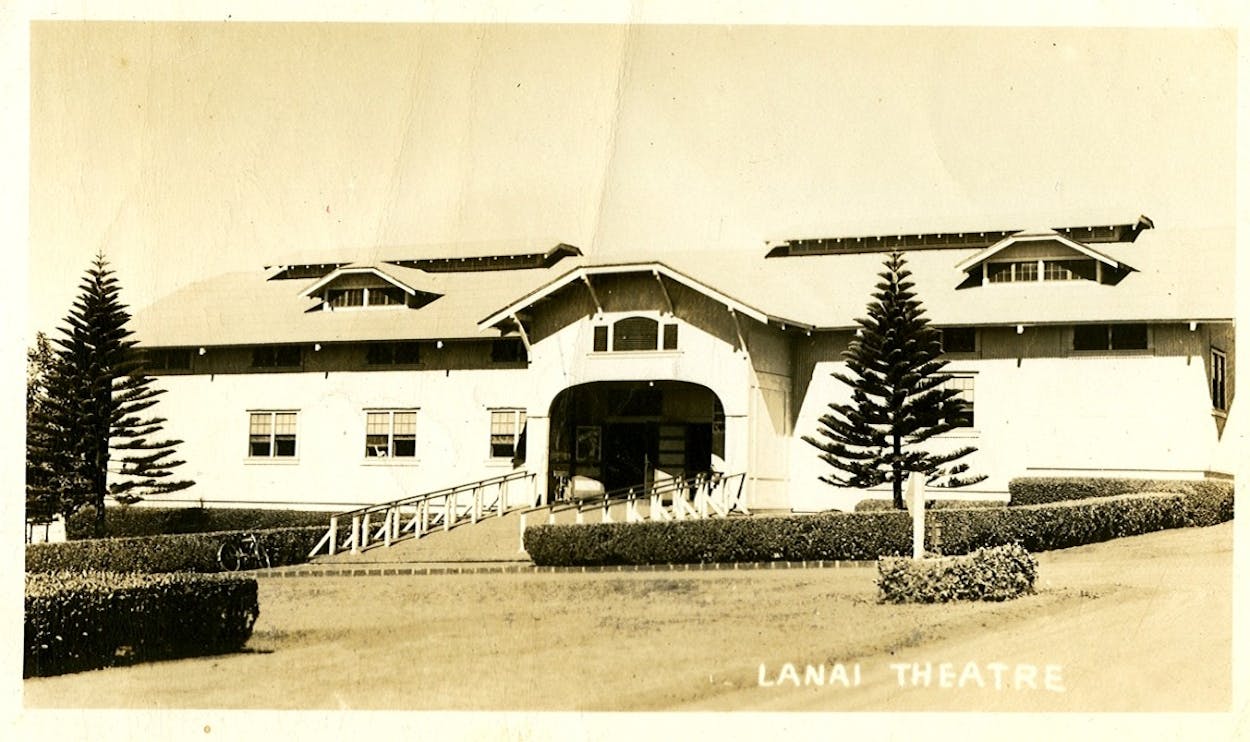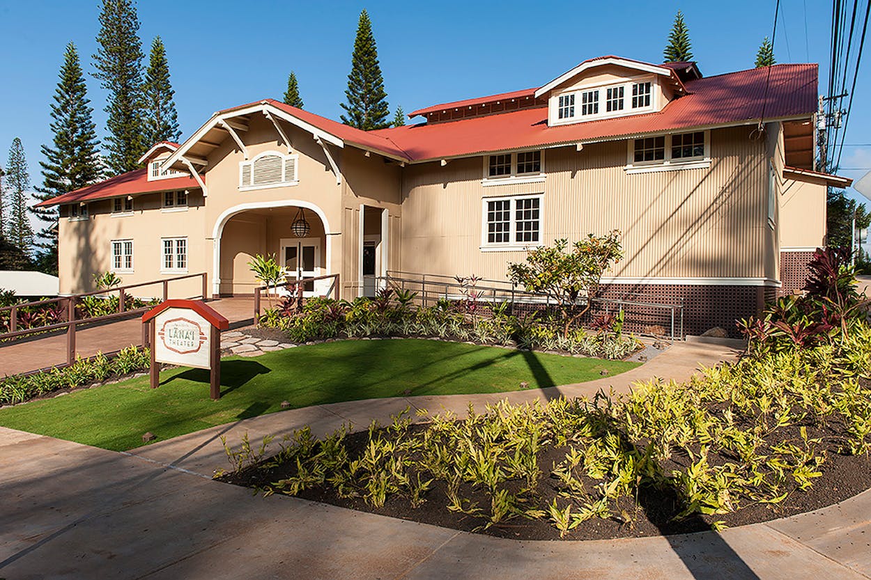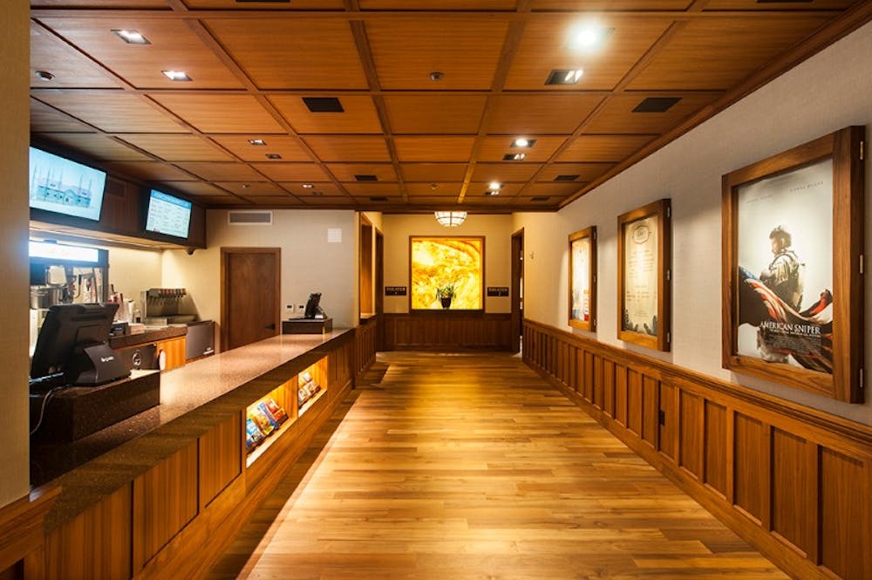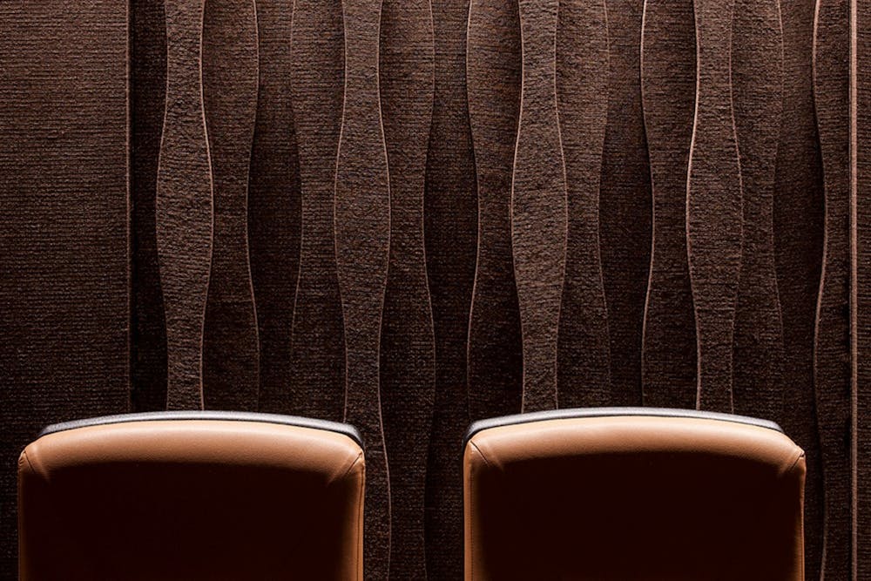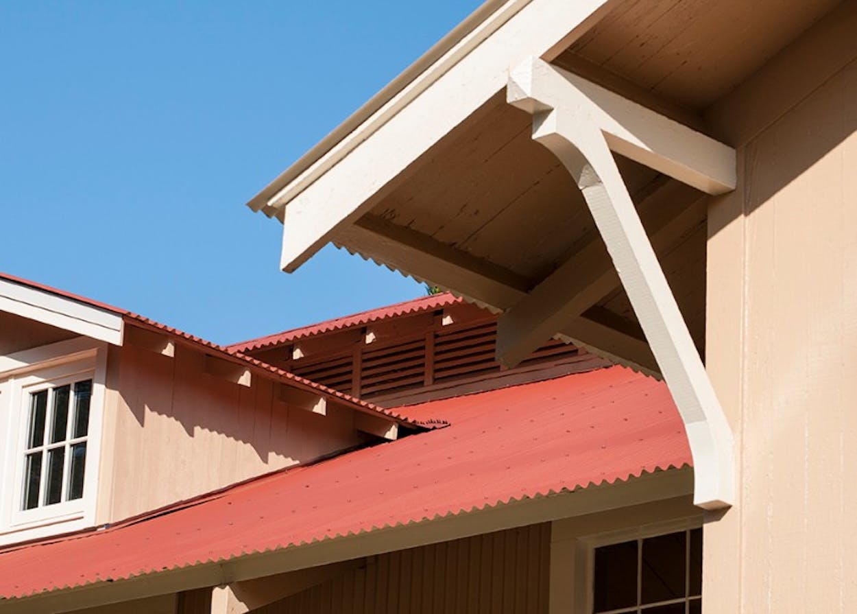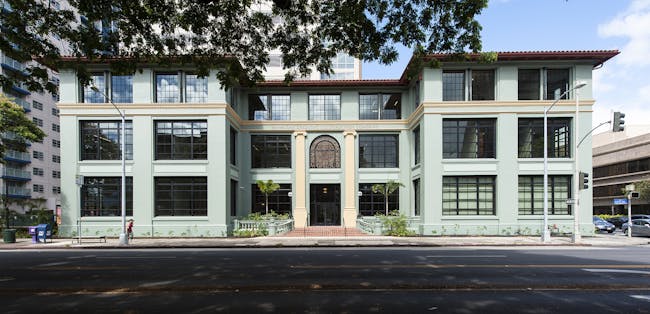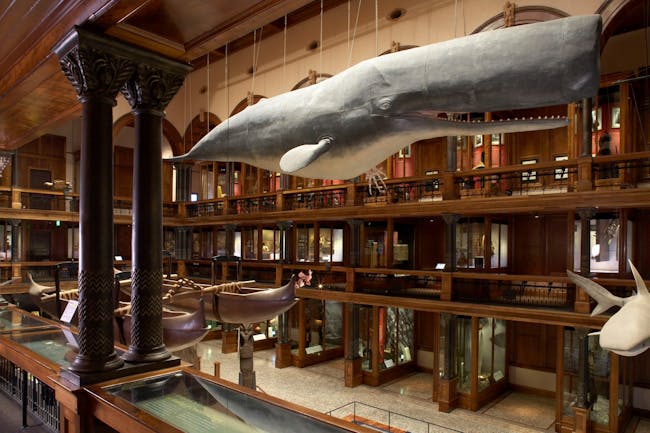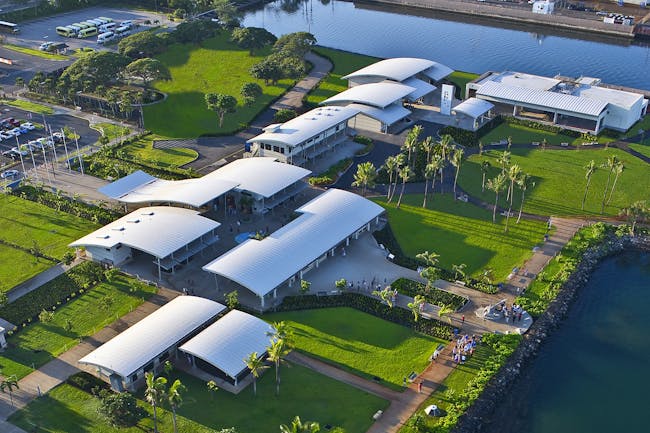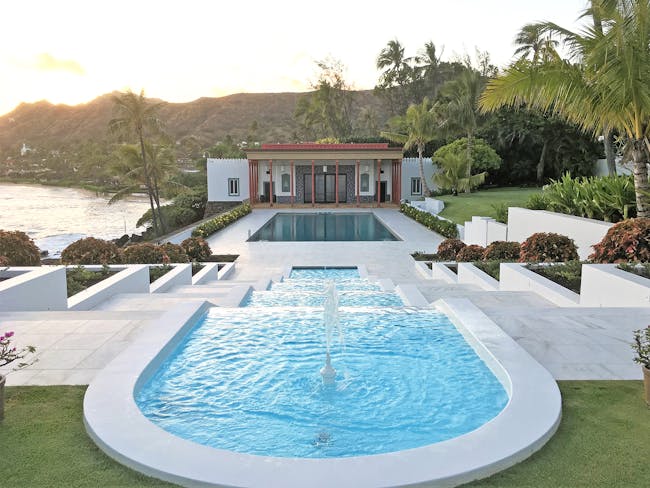Lanai Theater
project type
Rehabilitation, Renovation
year completed
2014
Our team renovated Lanai Theater, a fixture in the community since 1926, to enhance the moviegoing experience while restoring much of its exterior.
In the years prior to the renovation, the simple gable-roofed building underwent significant alterations to its original footprint. It required fresh eyes to design a state-of-the-art theater that maintained the character so distinctive of this historic plantation town. We delivered by providing two 98-seat theater spaces to replace the previous single 130-seat theater; a new internal concession area; projection room; and new restrooms. We also restored the three street-facing facades to their 1930s appearance.
Steeped in Lanai’s rich history, the renovated Lanai Theater maintains the original architecture while boasting a clean, contemporary interior that reflects 1930s island charm.
Lanai Theater, 1930
Lanai Theater, after rehabilitation
Project Details
- The interior changes meant historic fabric would be sacrificed. Historic American Building Survey documentation was done to record the extant conditions prior to renovations.
- Inserting two theaters into the space meant the theater on the mauka side had to extend below the siding level on the exterior. This was hidden behind the exterior lattice work.
- Metal siding was transmitted almost every sound from outside, making soundproofing a major challenge. This was accomplished by building a new interior wall inside the exterior wall which also provided space to conceal speakers throughout the room. None of the 26 speakers in each theater are visible. Thermal insulation, two layers of gypsum board with sound suppressant film between them, and acoustical panels line every wall and the ceilings.
- Windows were uncovered, restored, and shadow boxed on the interior to keep sound out of the theaters.
- The front entry walk, originally built of wood, was replaced in concrete. Due to rotting problems, this area was crudely roofed during the 1970s. Concrete was used in the reconstruction to provide durability, and stamped in a board pattern. Side railings were designed to recall the 1930s railings on each side of the ramp.
Awards
Historic Hawaii Foundation
Historic Preservation Award, 2015
AIA Honolulu
Award of Merit, 2015
Services
- Historic American Building Survey (HABS) documentation
- Documentation of Existing Conditions
- Project Programming and Space Planning
- Construction Documents and Administration
Exterior detailing
