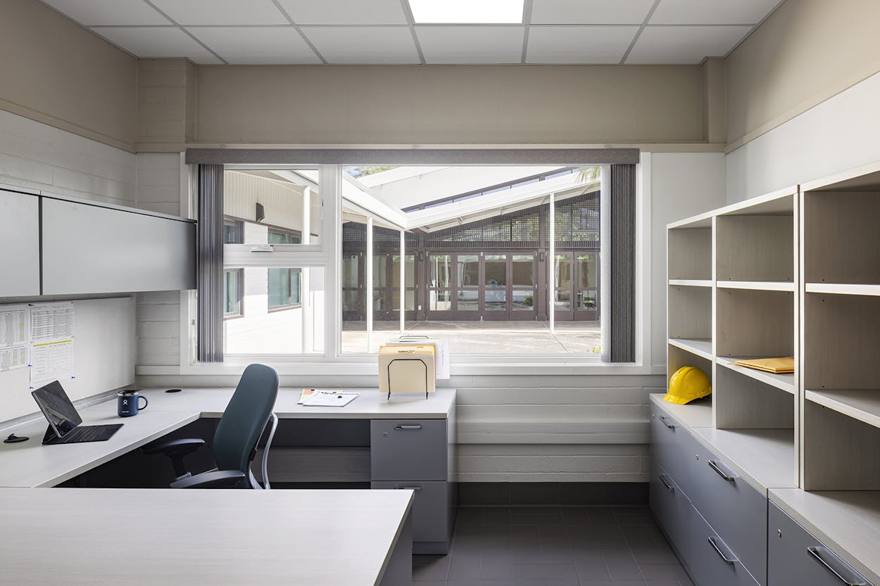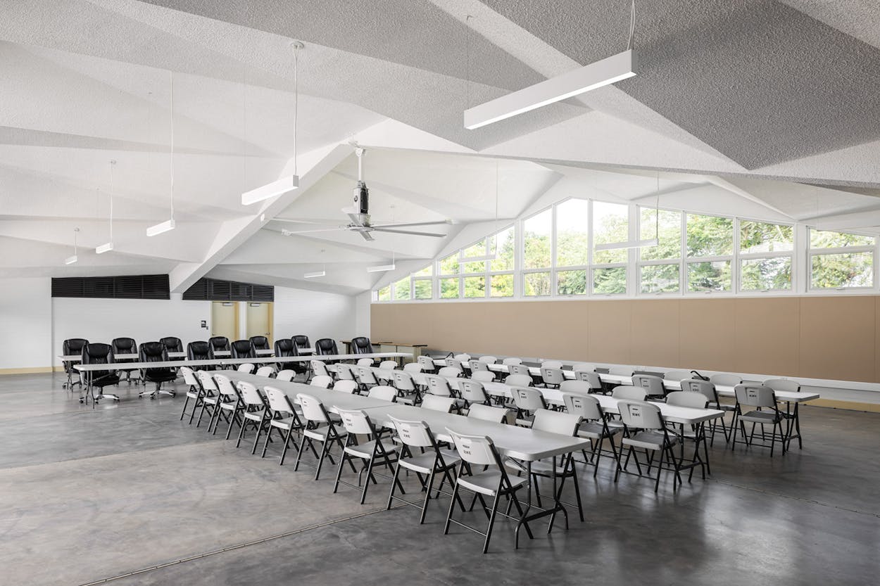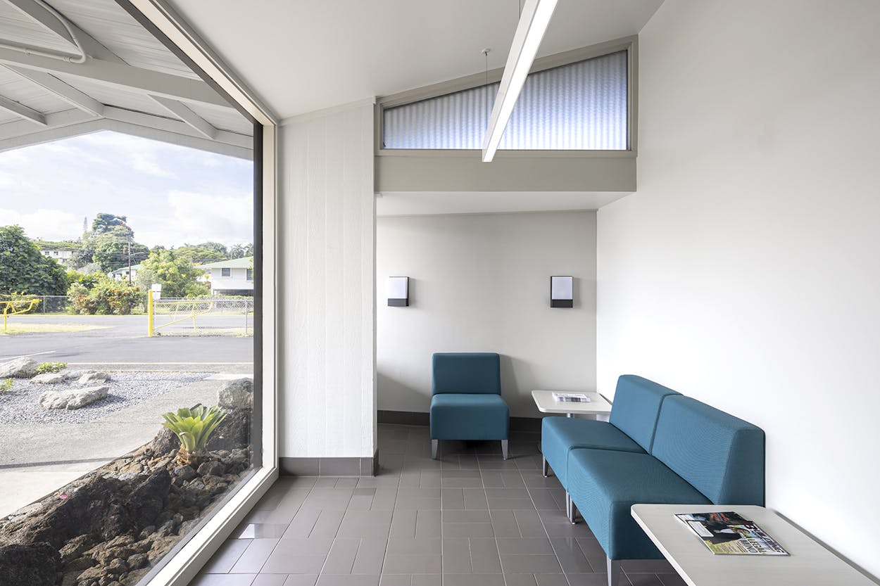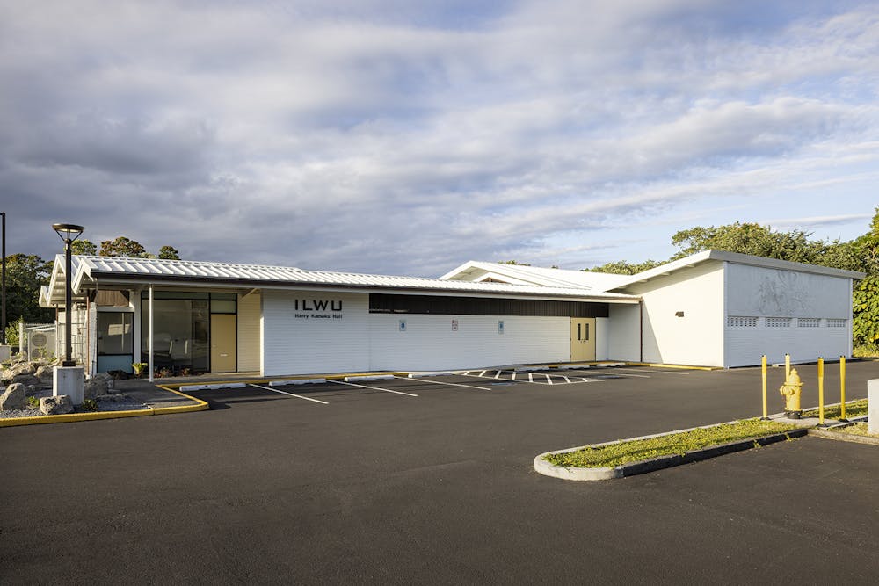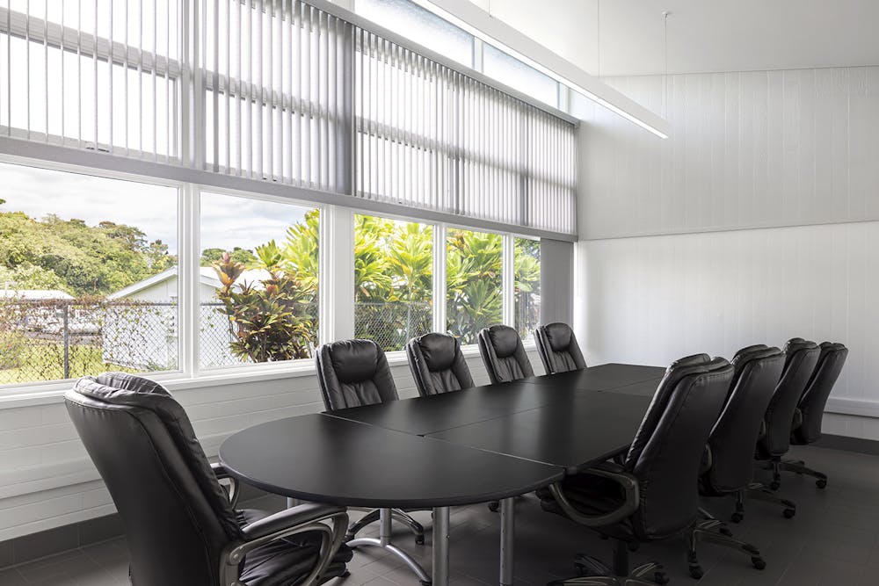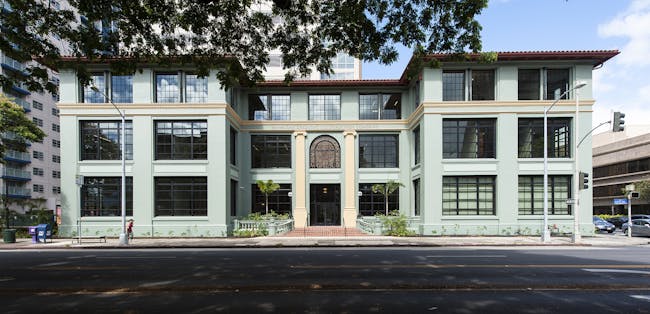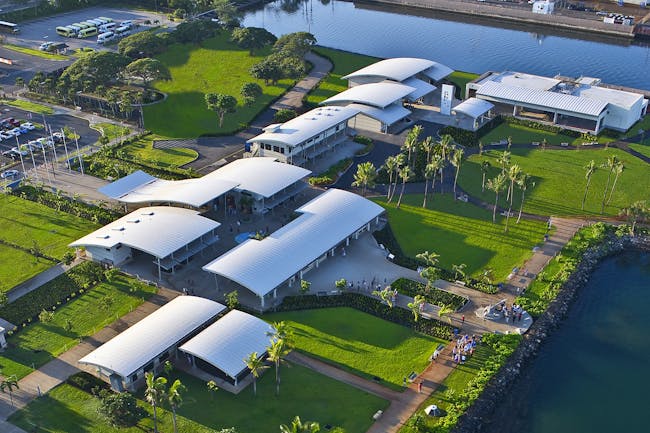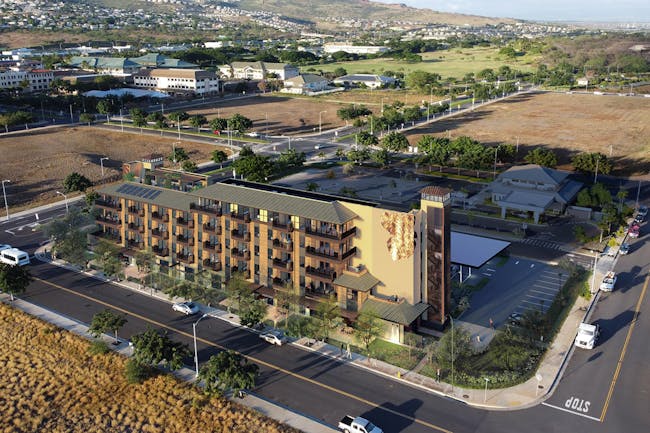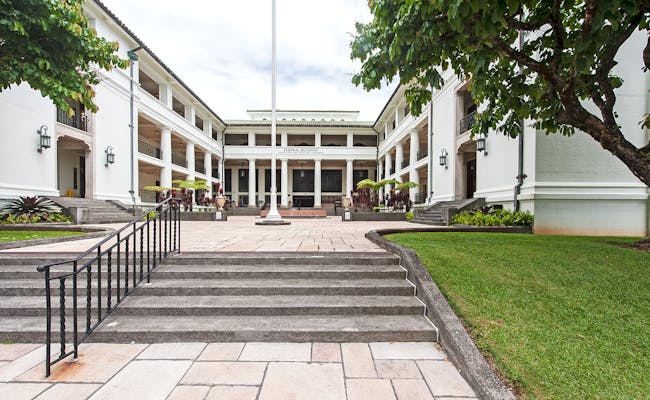ILWU HILO BUILDING
project type
Renovation
year completed
2022
The International Longshore and Warehouse Union (ILWU) Hilo regional office boasts a “butterfly-style” standing seam metal roof.
The 9,000 sq. ft. masonry and steel framed building includes a large meeting hall and an open courtyard. It was designed in 1961-62 by architect Alfred Preis, who was also responsible for the ILWU Headquarters in Honolulu. This “butterfly-style” roof is a feature found on several other Preis works including the Arizona Memorial and the Honolulu Zoo entrance building. The Hall features a dramatic plaster folded-plate ceiling and wood louver spandrel details above the courtyard doors.
The renovation included reroofing; added air conditioning to the Hall; masonry repairs; new flooring and furnishings; and upgrading paving; lighting and electrical systems; plumbing; and security.
The building was named for Harry Kamoku who, in 1935, served as the Hilo Longshoremen's Association’s first president and business agent.
Photo Credit: Adam Taylor
SERVICES
- Project Programming and Space Planning
- Building Design
- Construction Documents and Administration
