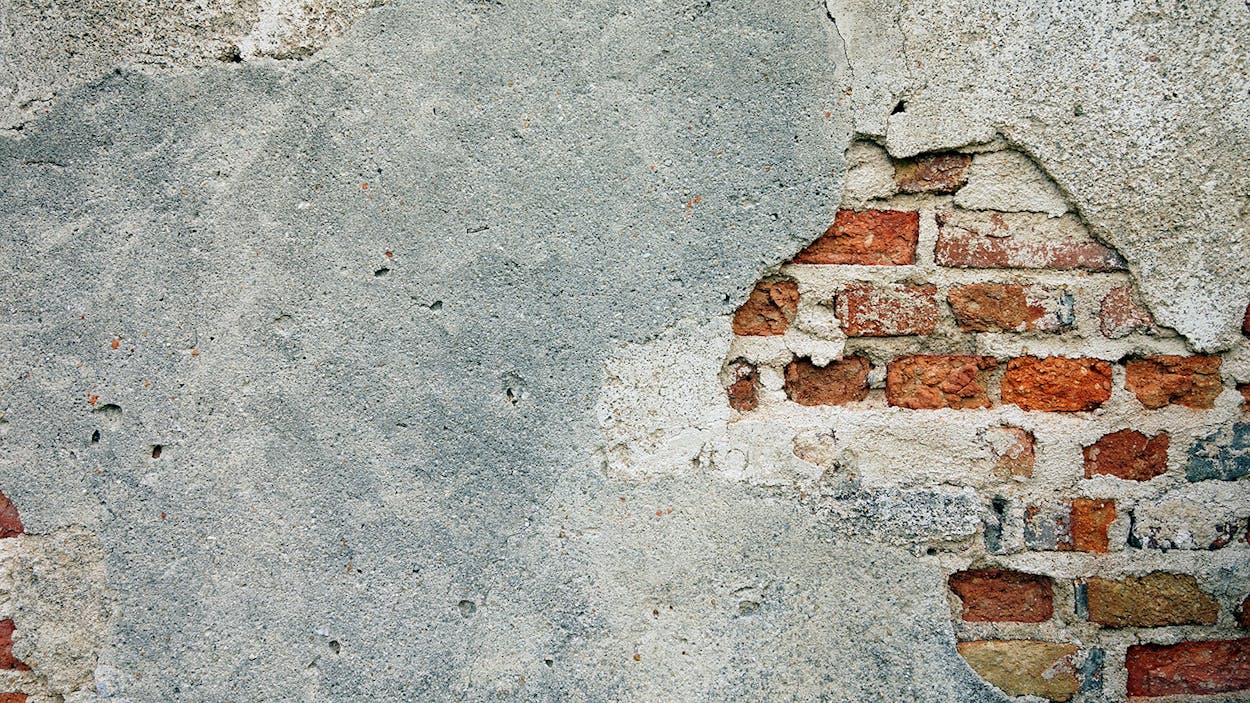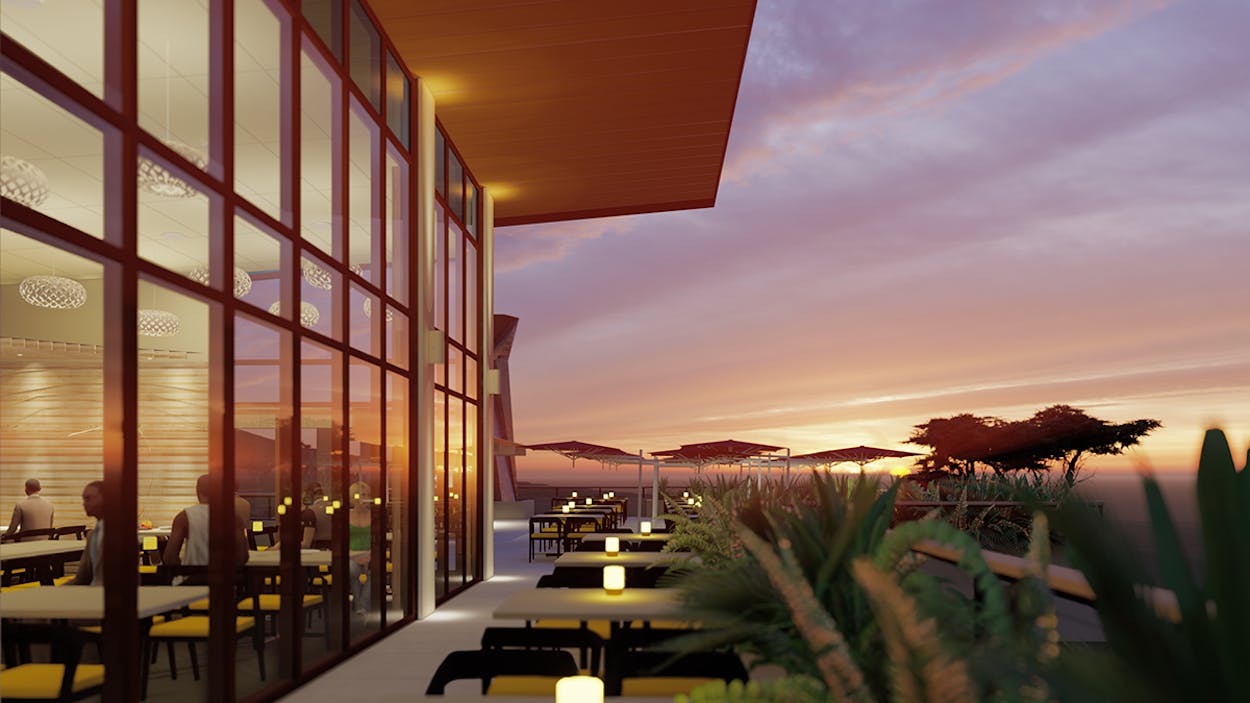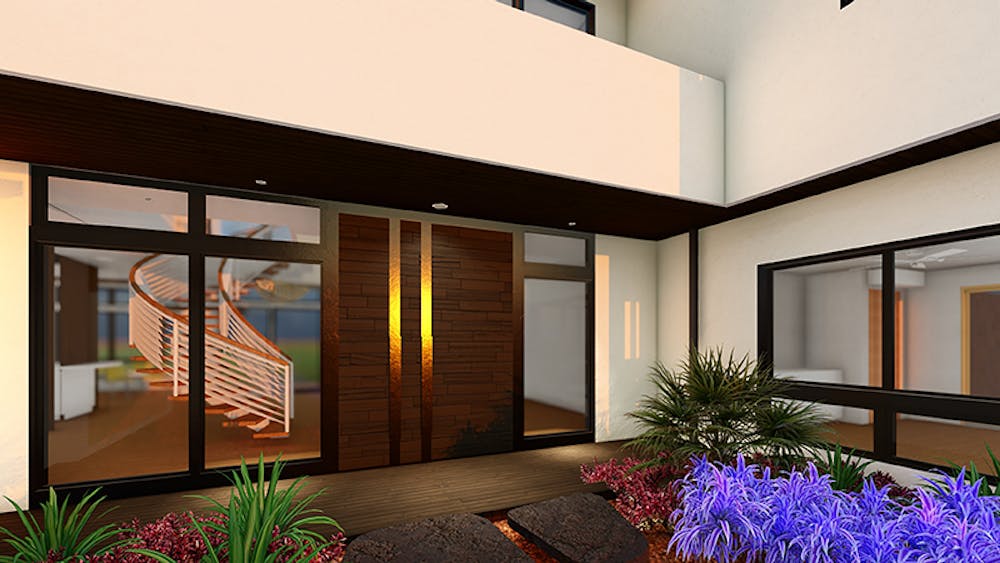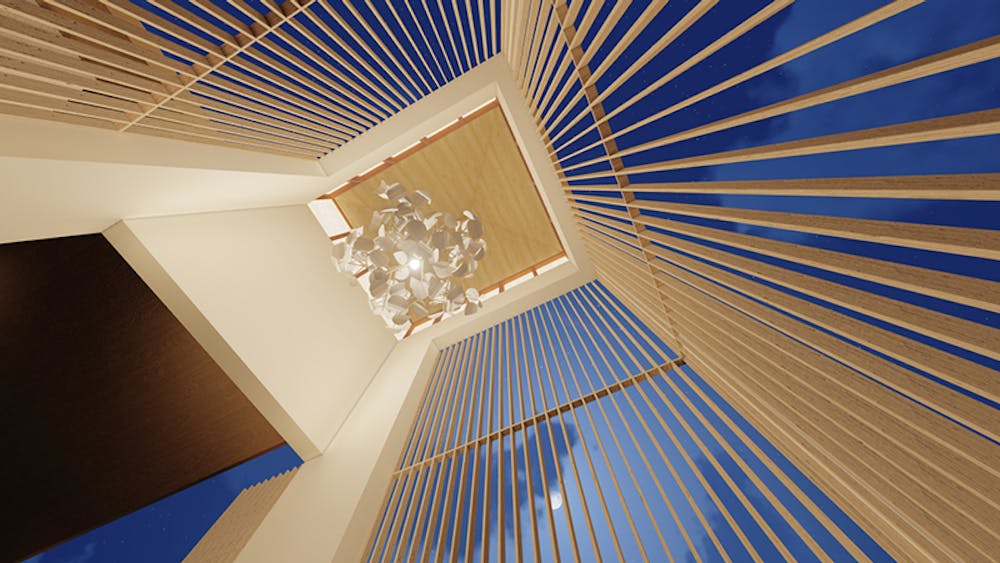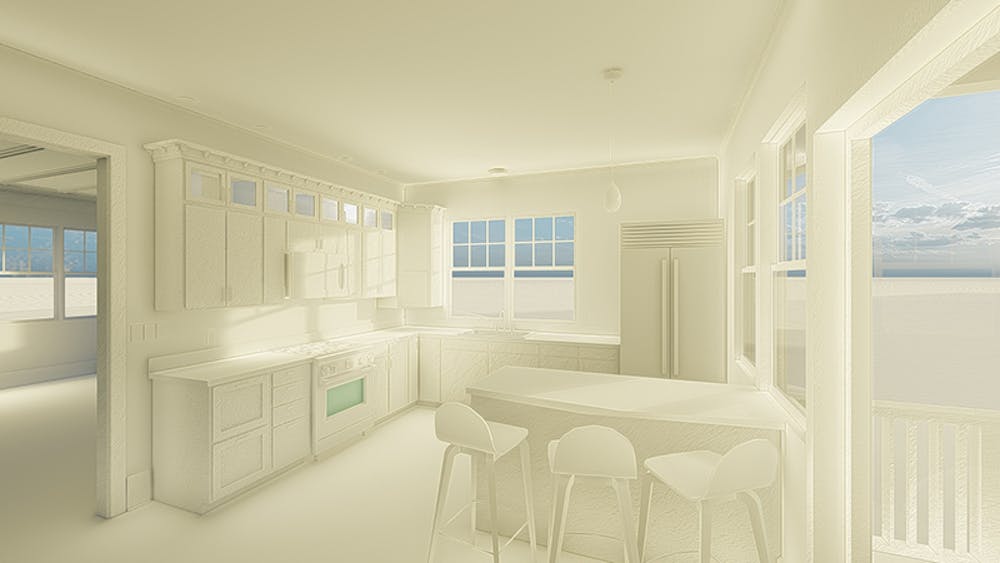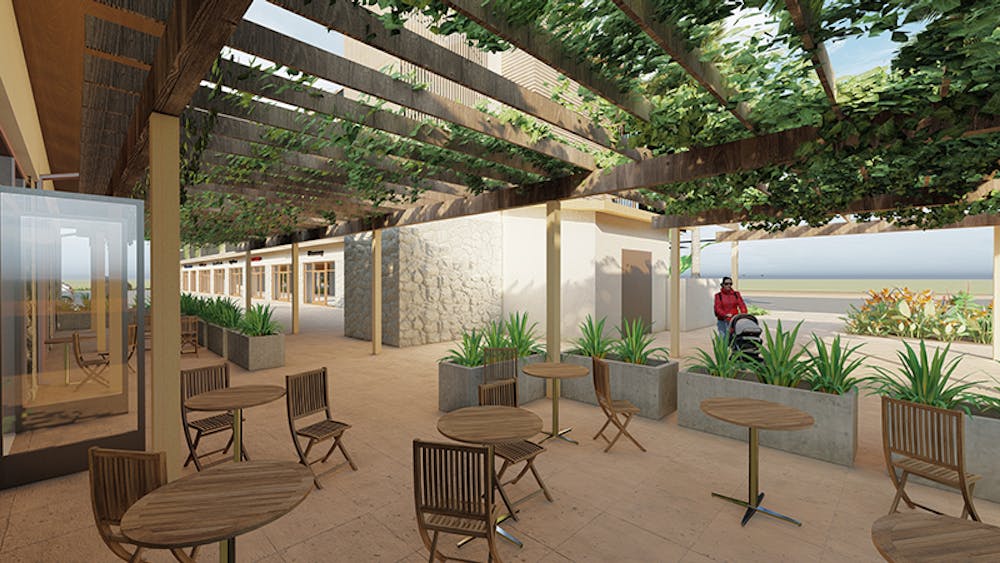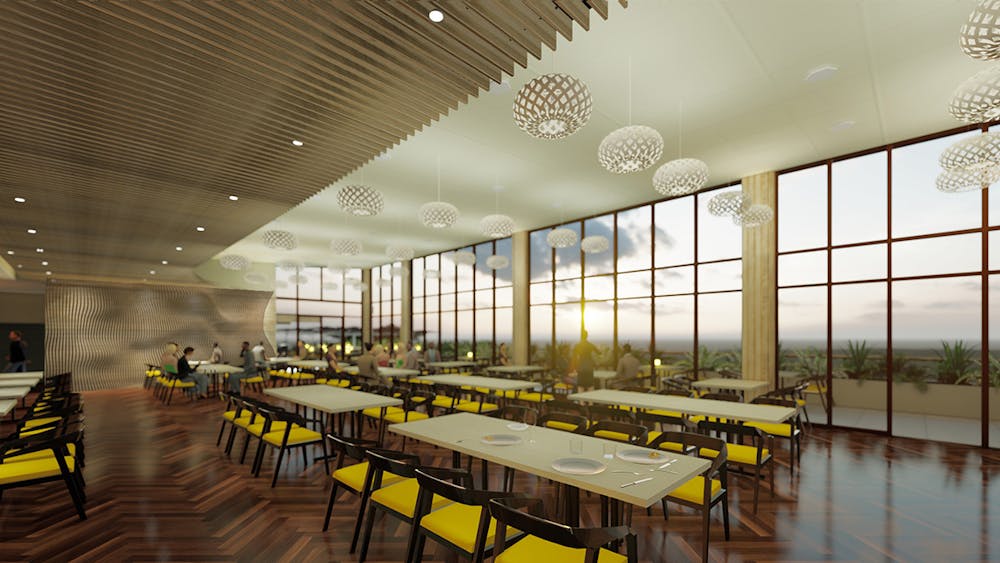STORIES
HOW TO VISUALIZE LIKE AN ARCHITECT
As architects, we have a unique ability to visualize space, and can create experiential,
multidimensional images in our minds as we design and draw buildings. Though we can picture how these spaces look, visual representation is critical form of communication allowing others to see as we see.
Proposed Dining Terrace at KCC Culinary Institute of the Pacific.
At MASON, we find 3D representation useful at all stages of design. It is one tool that MASON designers use to tease out multiple design ideas. These images can give owners a more engaged role in the design by allowing them to really see their space. We can quickly and accurately identify how structure and mechanical system integrate into the architectural spaces for streamlined collaboration with engineers and contractors. We also use 3D visualization to study how light and shadow move in space throughout the day. Nothing will replace the feeling of finally standing in your finished building, but 3D visualization helps everyone see as architects see, and have more confidence throughout the design process.
In recent projects, 3D representations and photorealistic renderings have helped us:
- Pinpoint the best color and material schemes that pass the community guidelines
- Provide visual evidence to the planning commission that the landscaping would properly conceal the building to adhere to historic district guidelines
- Illustrated a harmonious relationship between new and historic buildings
- Determine if proposed shading strategies are adequate
- Amplifying owner fundraising efforts
Website designed and developed by Wall-to-Wall Studios.
