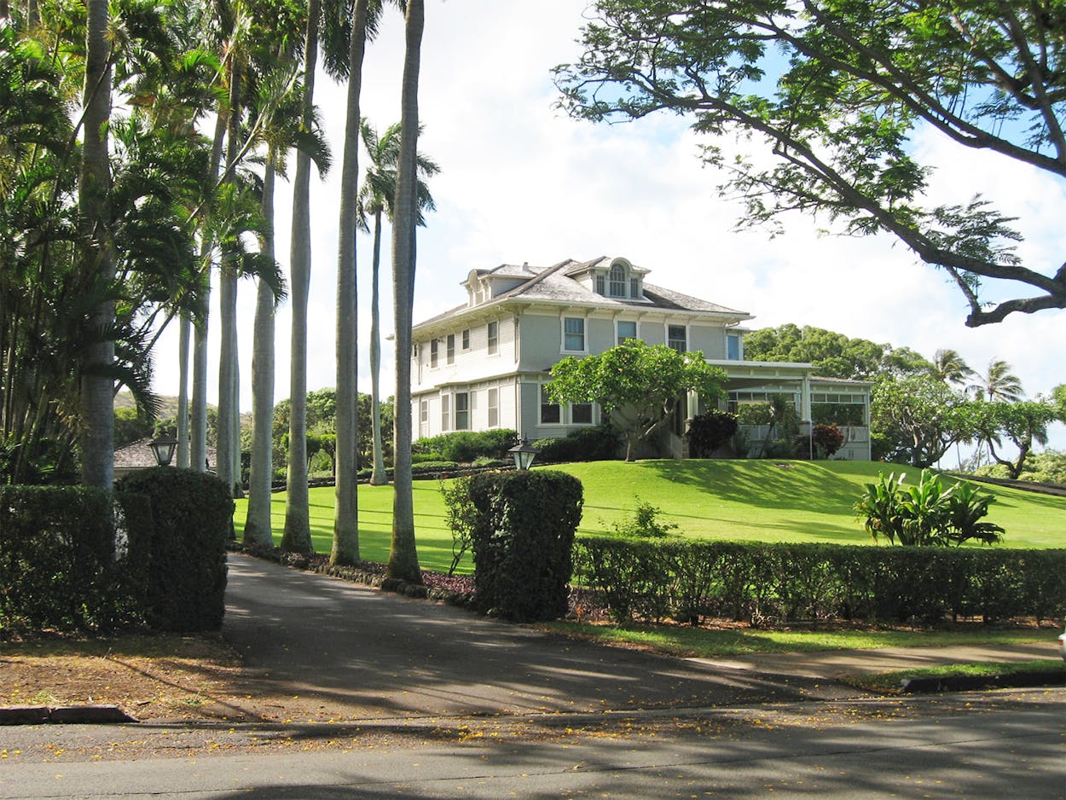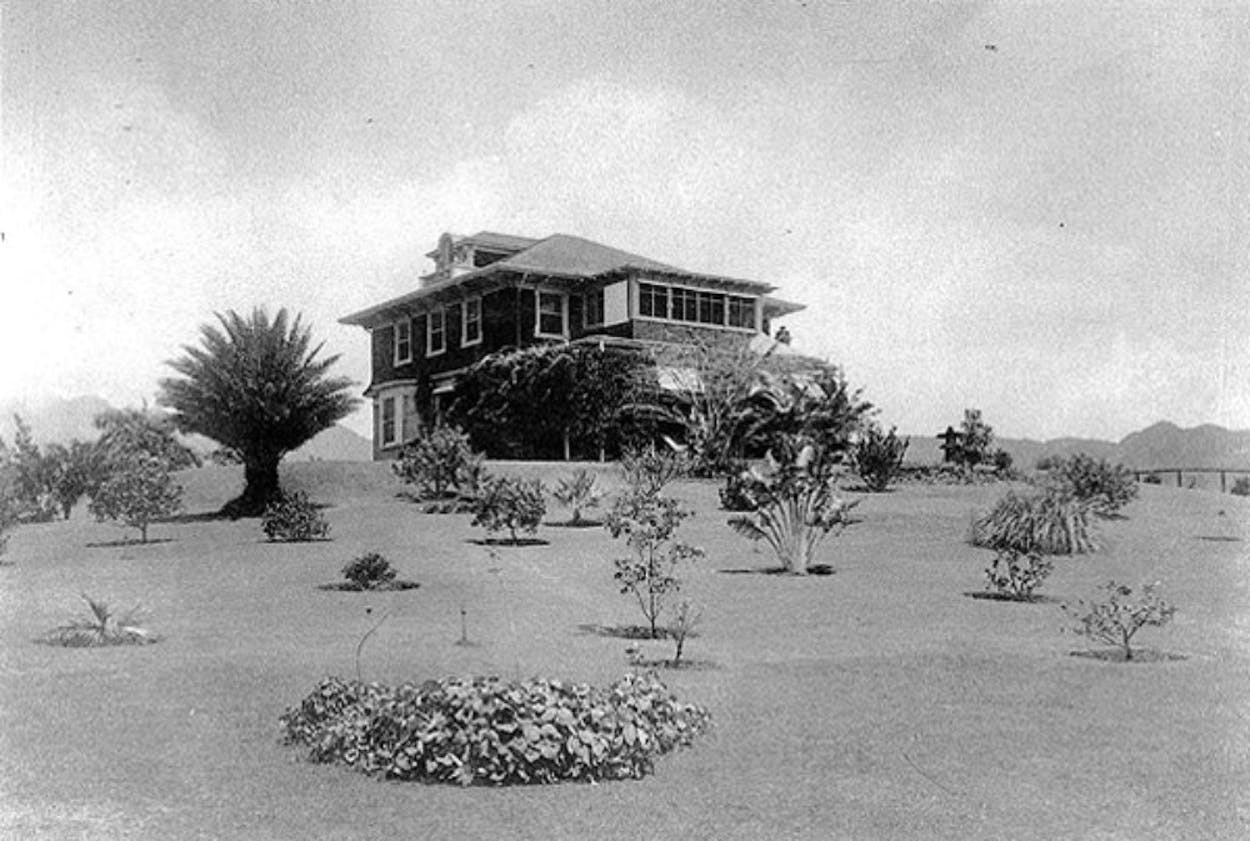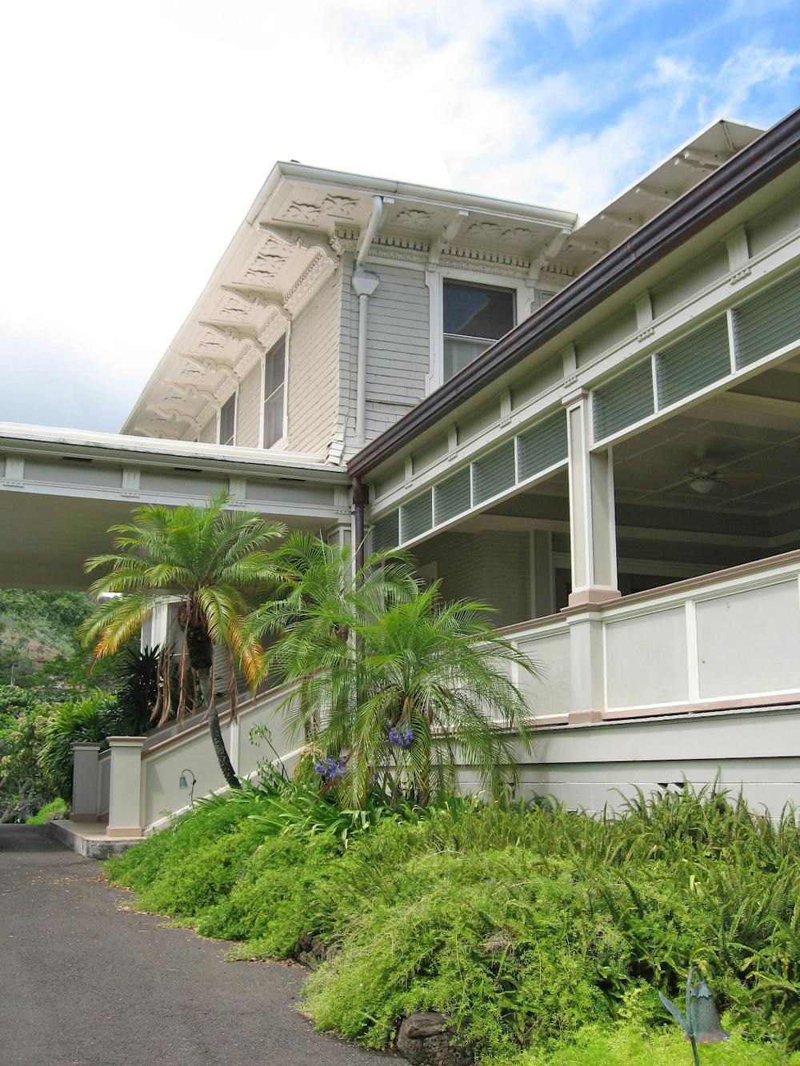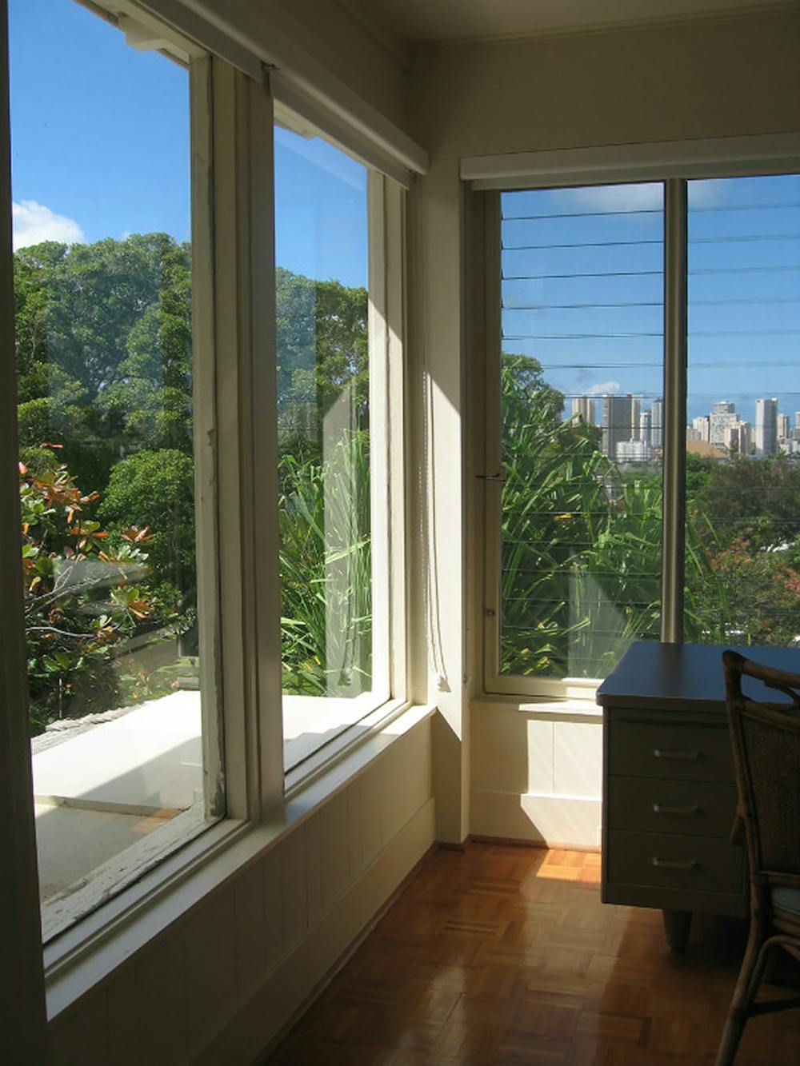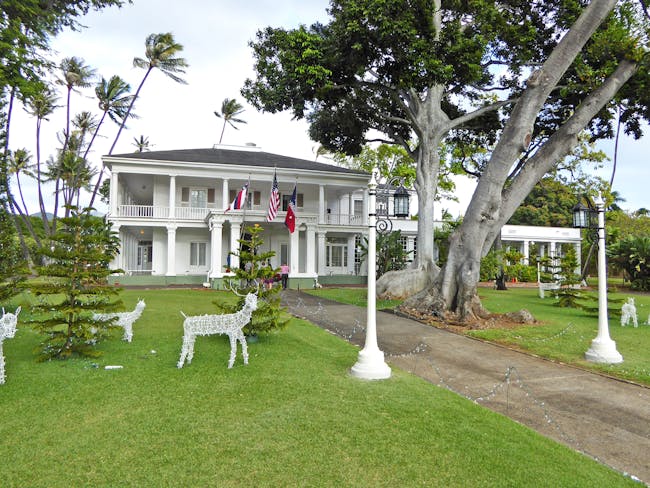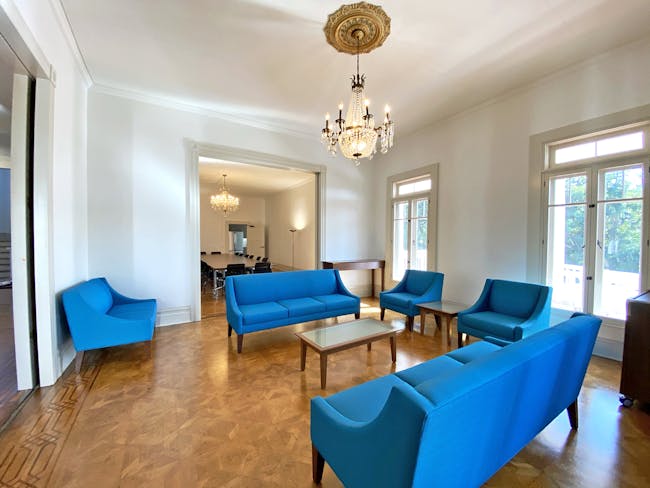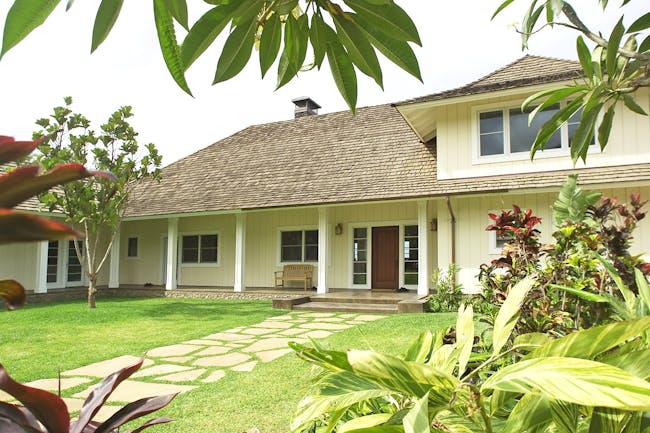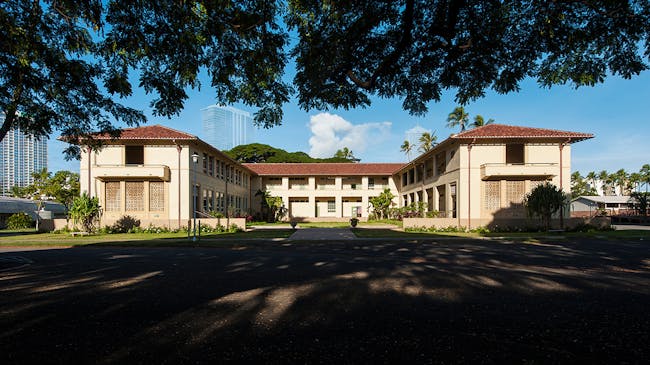College Hill
project type
Rehabilitation, Preservation
year completed
2014
College Hill was the home of the Atherton family, who donated it to the University of Hawaii for use as the President's residence in 1964.
Built in 1902-3 on a knoll in the newly established College Hills Tract in lower Manoa Valley and designed by architect Walter E. Pinkham, the shingled two-story wood-framed house reflects the influence of the late Queen Anne and Craftsman styles, but its lava rock piers, ohia floors, and large lanai are a nod to island living.
Historic Photo
In 2009, the University retained Mason to prepare drawings for the stabilization and assessment of the structure. This resulted in a campaign of exterior structural repairs to the porte cochere, foundation, framing, and exterior stairs and decks. Once on firm footing, we ensured the weather-tightness of the former home by reroofing with historic cedar shingles; making improvements to the gutters and drainage; and surveying, repairing and refinishing exterior siding, wood windows, and doors. Interior restoration involved installation of ohia wood flooring, accessibility improvements, and painting.
The construction documents were accompanied by an Existing Condition Analysis and a limited Historic Structure Report to prioritize and plan future projects. To complete the report, Mason researched and reviewed early photographs, existing plans, and other historical documents; analyzed the physical development and historic significance of the building and site; identified the historic character-defining features of the building; conducted a thorough examination of the current condition of the residence; prepared a zoning and building code analysis; and prepared a detailed summary of probable costs for proposed improvements.
Project Details
- Listed on the Hawai‘i Register of Historic Places in 2002, the restored structure now supports the office of the University of Hawaii President and the UH Foundation.
- 2.6 acre site with a 5,375 sf Main House and 1,965 sf Cottage
Services
- Preparation of Historic Structures Reports (HSR)
- Building Design and Engineering
- Construction Documents
- Permitting
- Bidding Administration
- Construction Contract Administration
- Record Drawings
