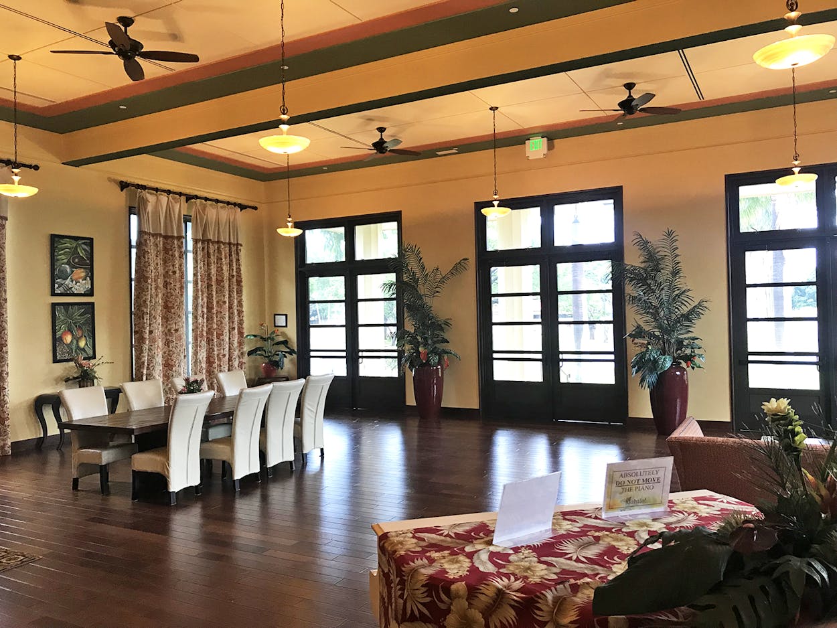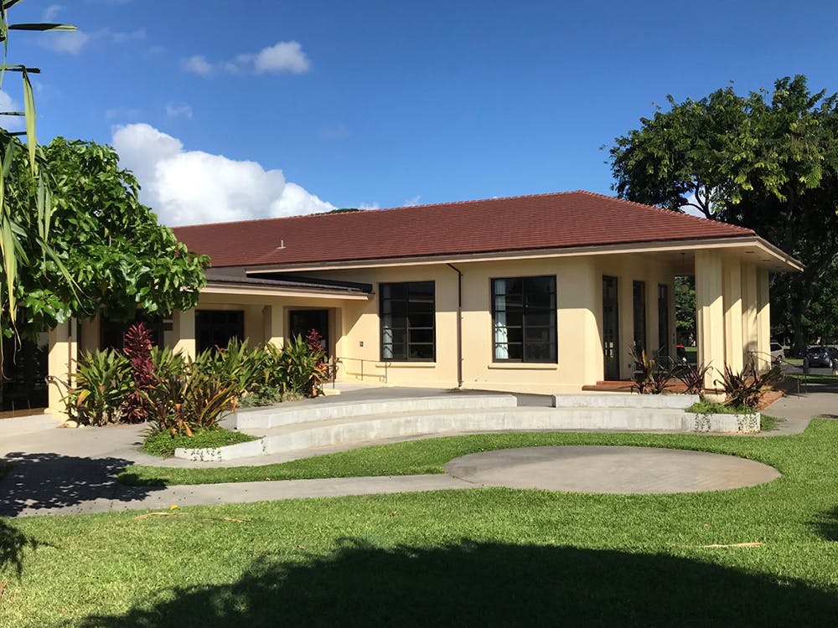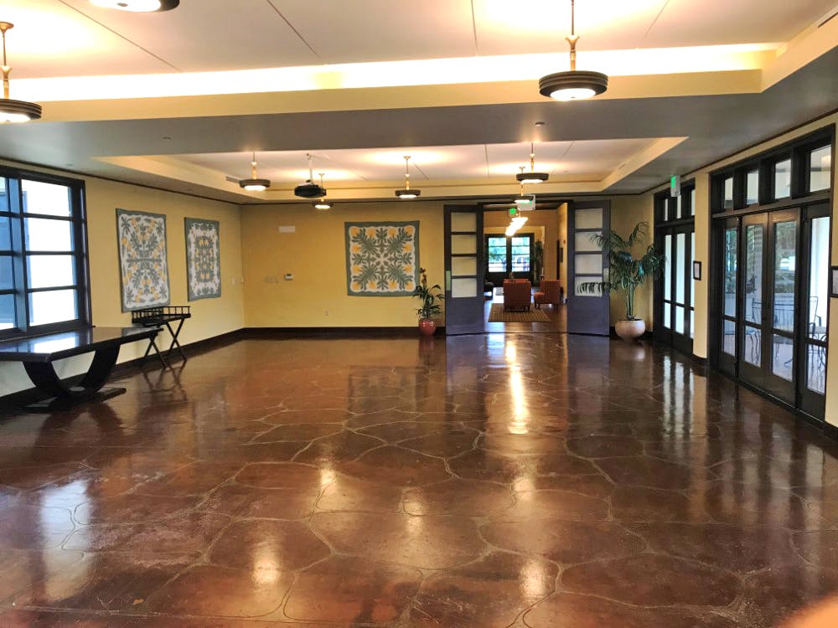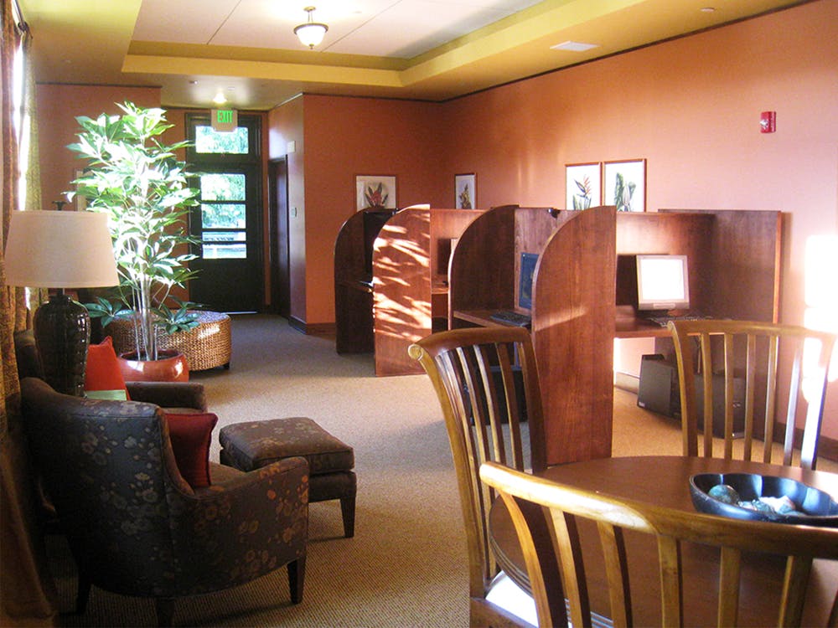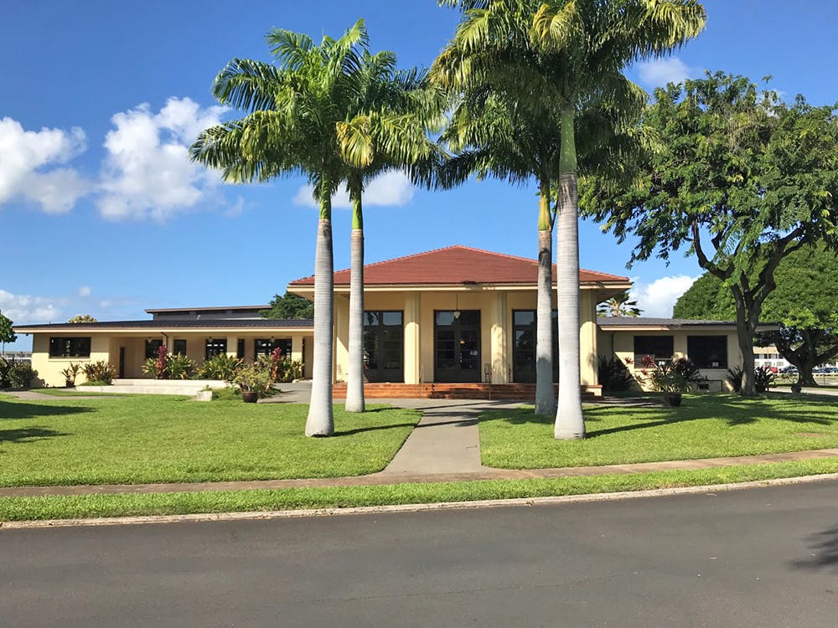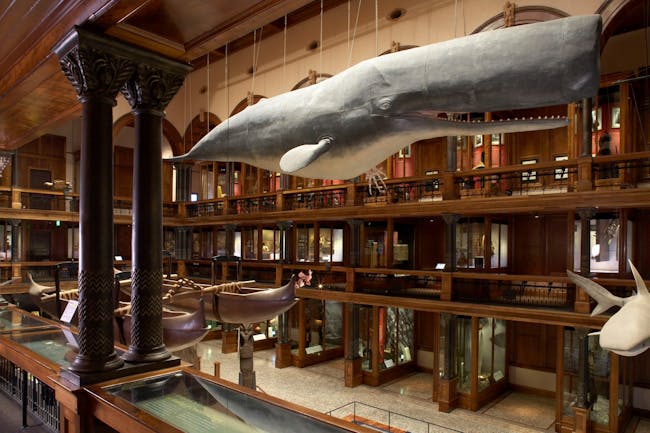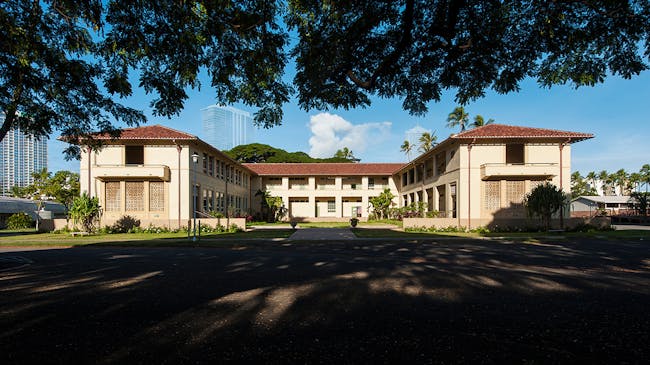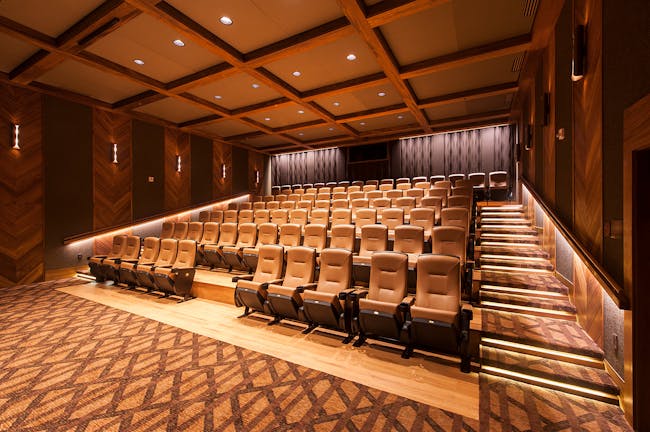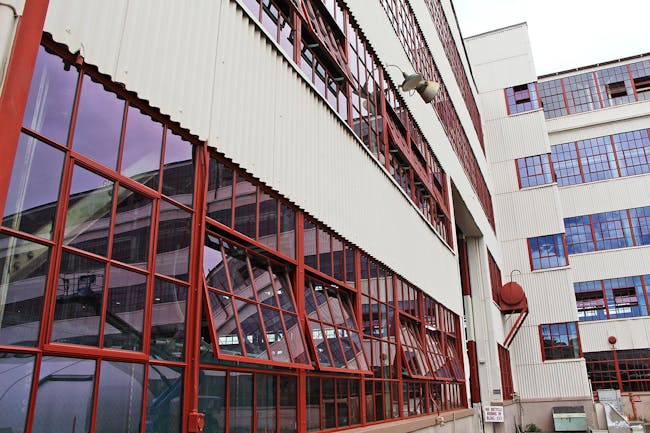Hickam Community Center
project type
Preservation, Rehabilitation
year completed
2011
At the heart of Hickam Air Force Base's "Garden City" plan is a distinctive, cross-shaped building marrying Art Deco and Hawaiian-Tropical architectural styles.
Originally constructed to serve as the Non-Commissioned Officers’ Open Mess, the building’s unique form and distinctive details were overshadowed by several sizeable additions, each one further obscuring the design of the original building.
We returned grandeur to the building by removing the inappropriate additions and finishes and rehabilitating both interior and exterior to create a flexible and functional community center. The Art Deco interior design and color palette were based on the remnants of original wall murals that were uncovered during the project and the new terra cotta and copper roofing was per the 1940s design.
Hickam Community Center Lounge Space
Project Details
- Restored the building to its 1941 footprint; removed the 1970s addition
- Restored the original ceiling and acid-stained concrete floors
- Reopened the original lanai and installed replicated windows in previous glass-door openings
- Modernized and upgraded the electrical and mechanical systems
- HABS documentation prepared to document the original wall murals
Awards
Building Design + Construction
Reconstruction Silver Award 2011
Building Industry Association Hawaii
Historical Grand Award 2011
Historic Hawaii Foundation
Historic Preservation Honor 2011
Services
- Preparation of Historic American Building Survey (HABS) documentation
- Historic paint color analysis
- Documentation of Existing Conditions
- Preparation of design documents for the restoration, rehabilitation, and preservation of historic properties
- Construction Documents and Administration

