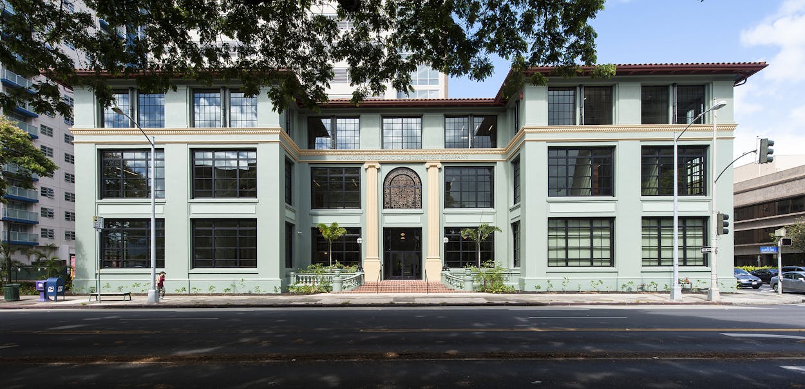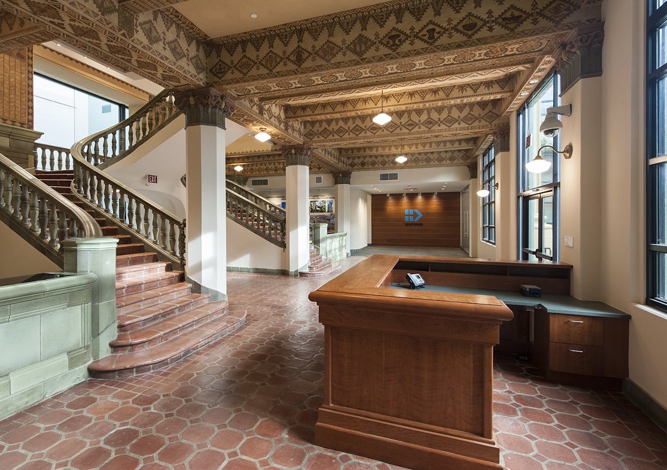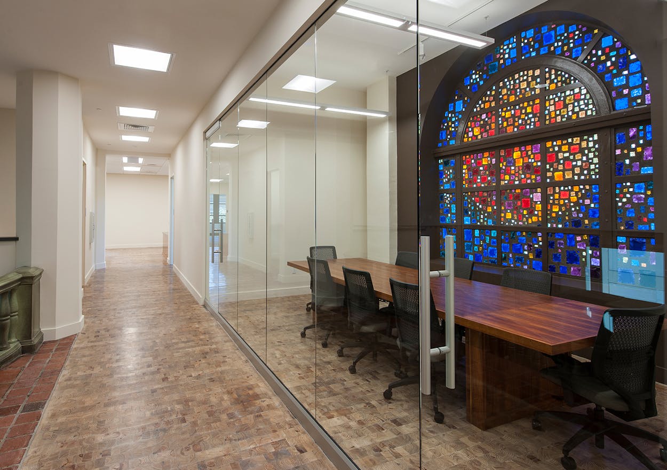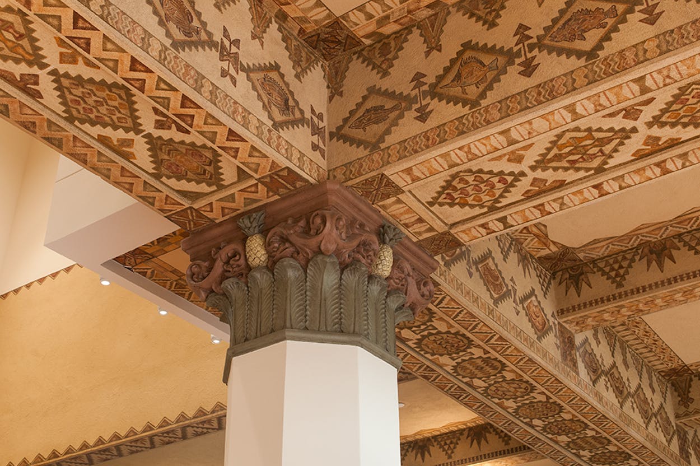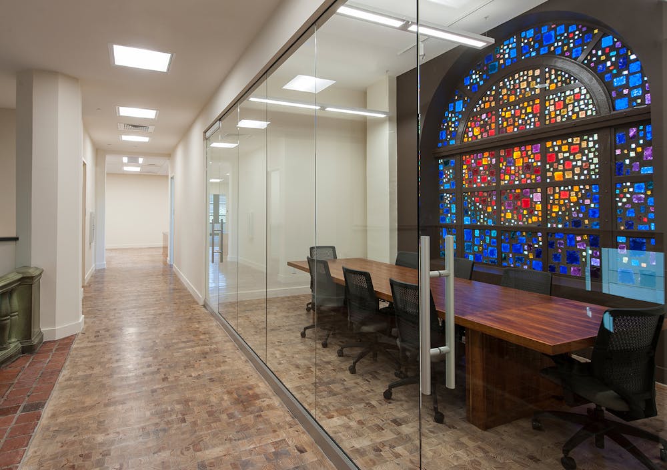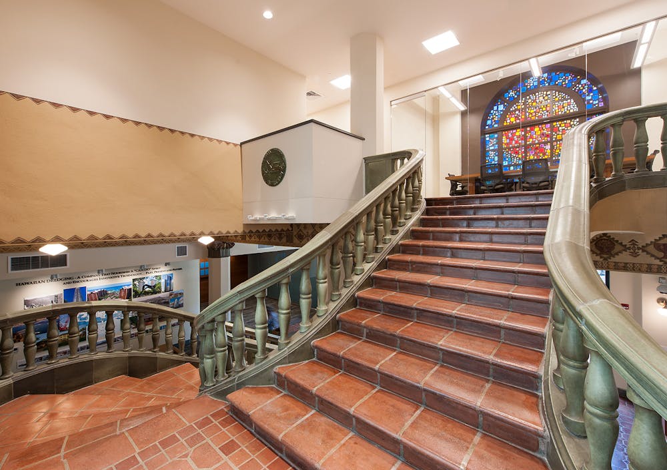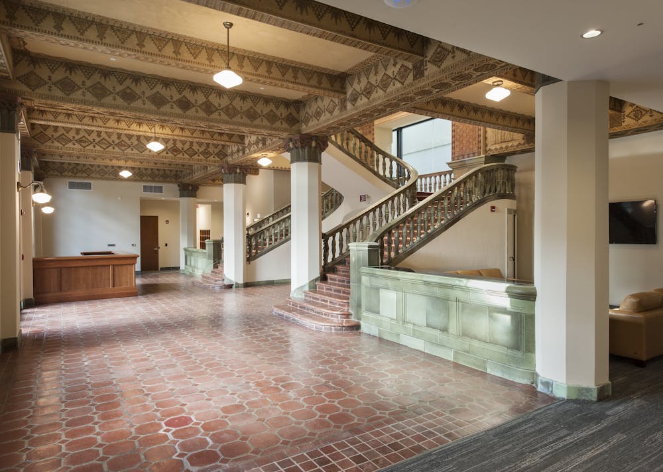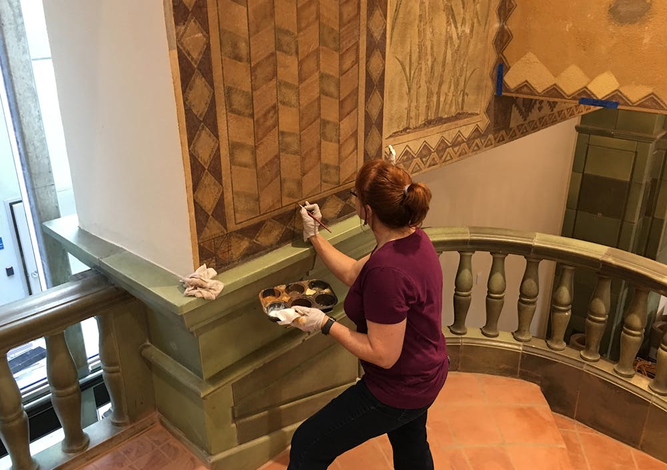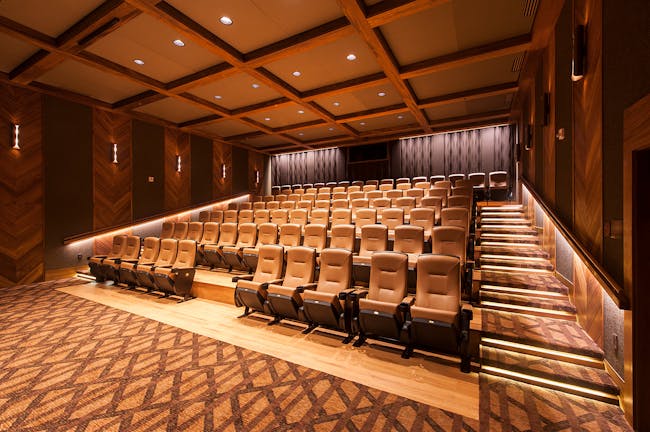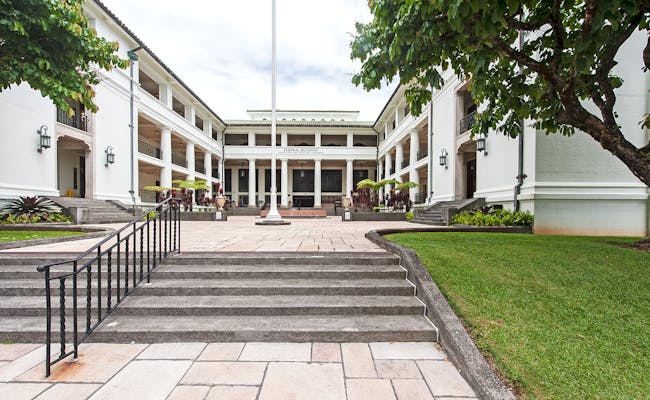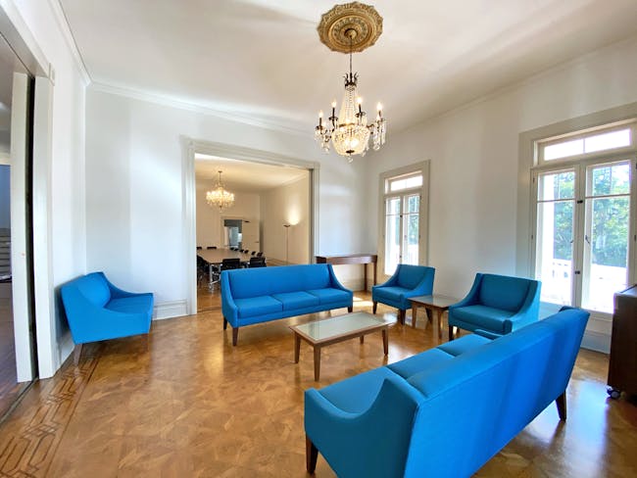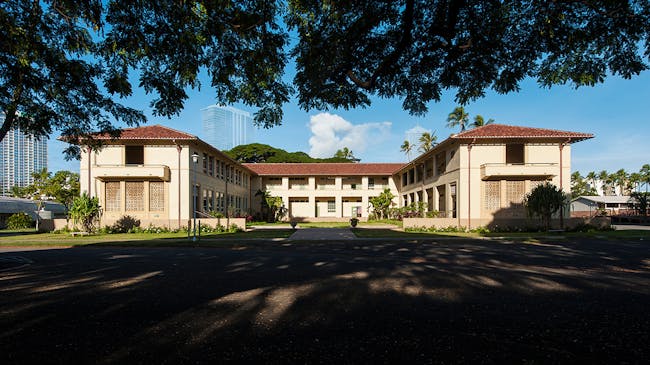Hawaiian Dredging Construction Co.
project type
Sustainable Design, Adaptive Reuse, Rehabilitation
year completed
2018
Hawaiian Dredging Construction Company (HDCC) proved the ideal tenant to take over the building formerly occupied by the Honolulu Advertiser. Our comprehensive renovation restored the building to its former glory while modernizing—and maximizing the energy efficiency of—a local landmark for the largest construction company in Hawaii.
The HDCC headquarters project showcased our strategic approach to reviving a quintessential Hawaii landmarks. We restored the historic lobby, grand staircase, terracotta balustrade and roughly 2,000 square feet of wood block flooring. To maximize natural light, perimeter offices retained their 12-foot ceiling height, shared spaces were moved to the core of the 2nd and 3rd floors to maximize daylight for open offices, plus occupancy and daylight sensor controls were employed in individual offices. We also replaced windows to attain better thermal acoustic performance, all while preserving the existing structure’s ogee moldings to honor the original appearance. Not only does the resulting space perform more efficiently, but it also meets the functional needs of its new tenant.
A beautiful homage to a seminal structure in Hawaii’s history, the resulting HDCC headquarters maintains the character of the building while ushering it into the 21st century.
Photo Credit: David Franzen
Project Details
- Restored the historic lobby, grand staircase, terracotta balustrade and clay tile floor.
- Wood block flooring that had been present on the print press shop floors was salvaged and roughly 2,000 square feet was reinstalled and refinished. The refinished flooring was used in the second-floor executive lobby.
- The sprinkler heads required for the building lobby were concealed by running the waterline through the floor above as the decorative ceiling in the lobby was directly applied to structural concrete floor.
- Painstaking work was done by skilled craftspeople to restore the decorative fresco work on the interior and the terracotta cladding on remaining first floor columns, counters and baseboards.
- 3D scanning and fabrication was performed to replicate the original decorative eagles on top of the lights.
- Received LEED Gold certification under the LEEDv3 Commercial Interiors rating system.
Awards
AIA Honolulu
2017 Honorable Mention for Historic Preservation
BIA-Hawaii
2017 Renaissance Grand Award, Historical Renovation
Building Design + Construction
2018 Reconstruction Bronze Award
Services
- Historic Structures Report
- Existing Condition Survey
- Programming and Space Planning
- Sustainable Design
- Construction Documents and Administration
