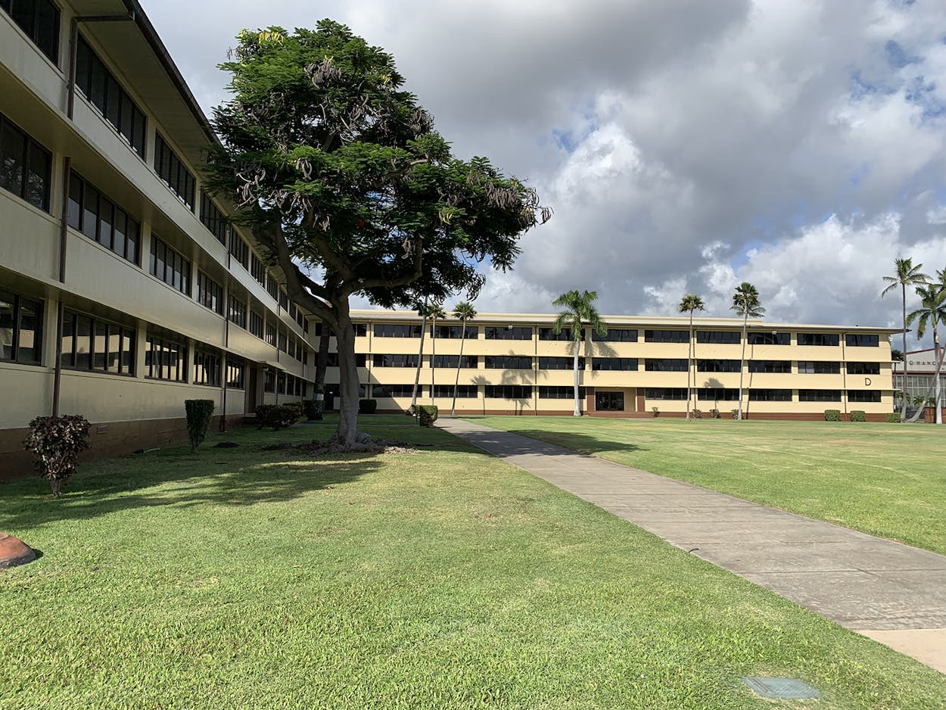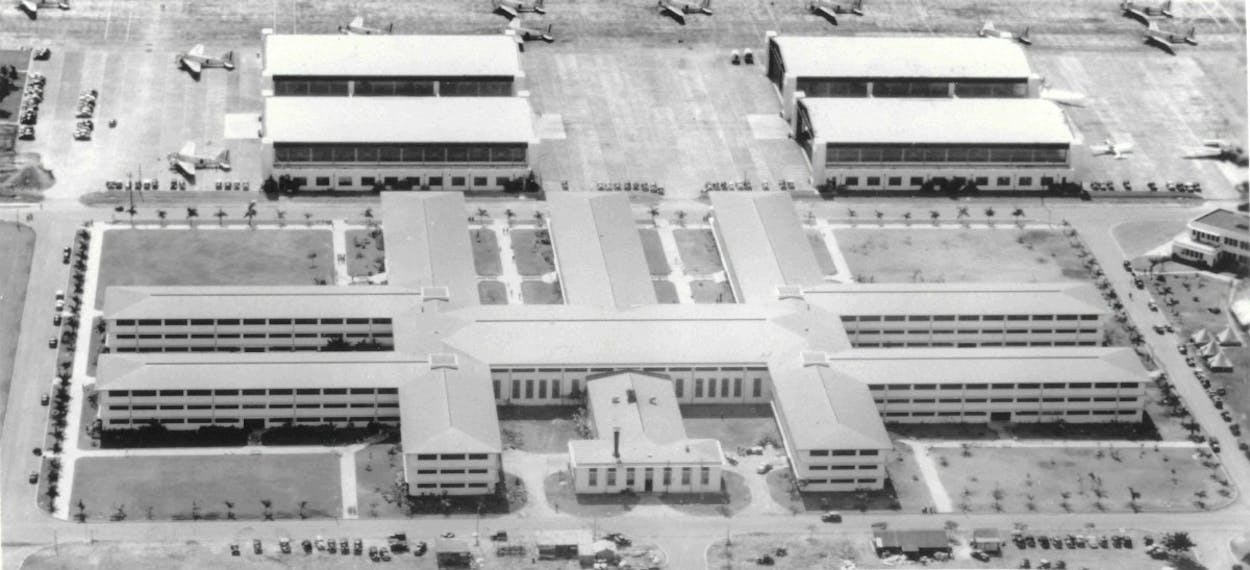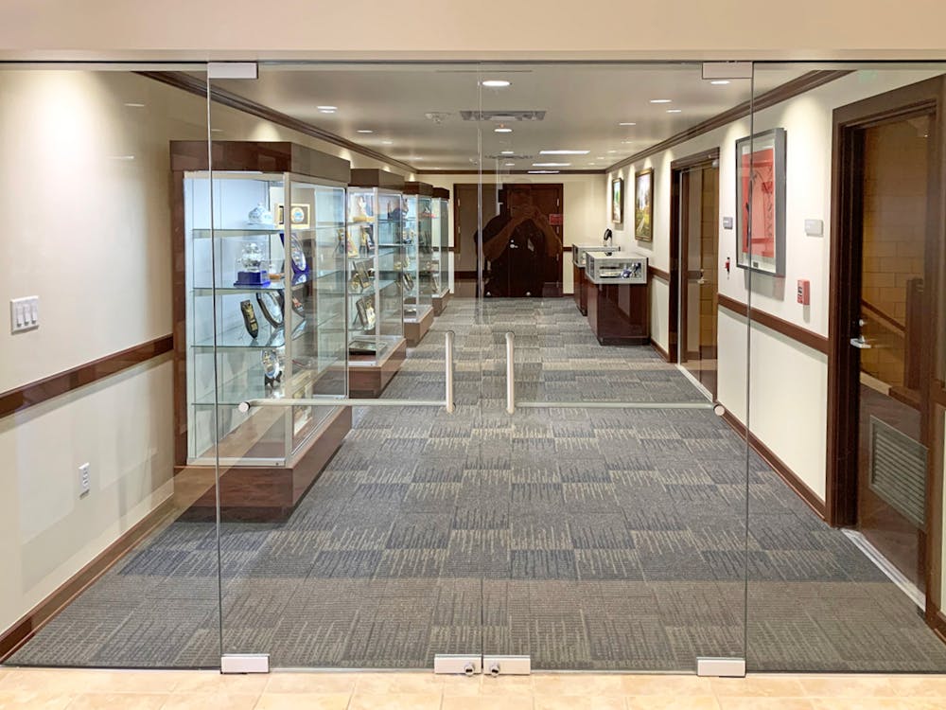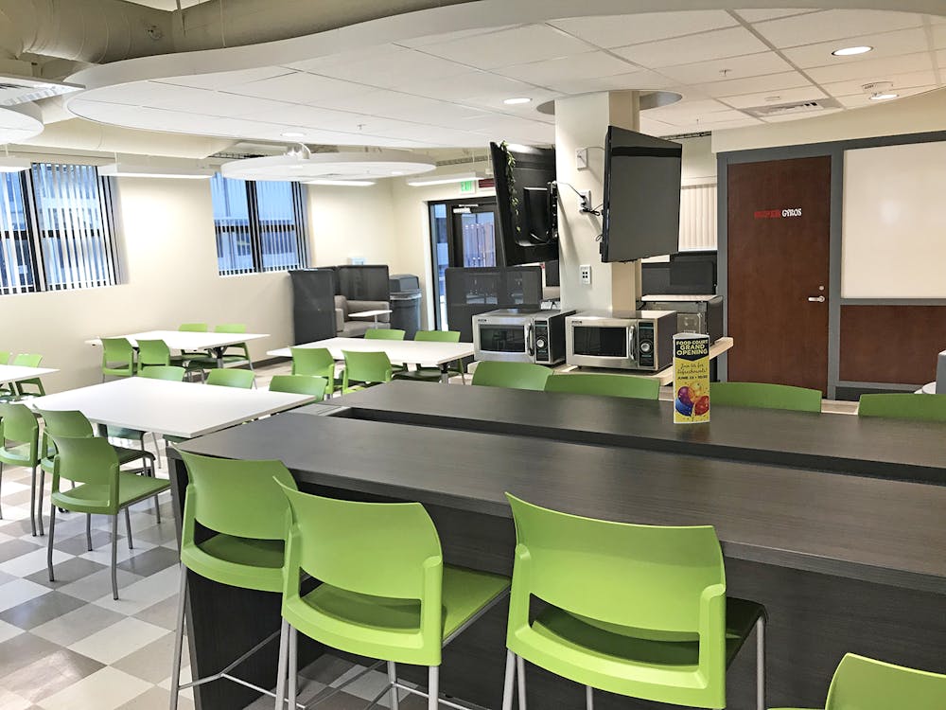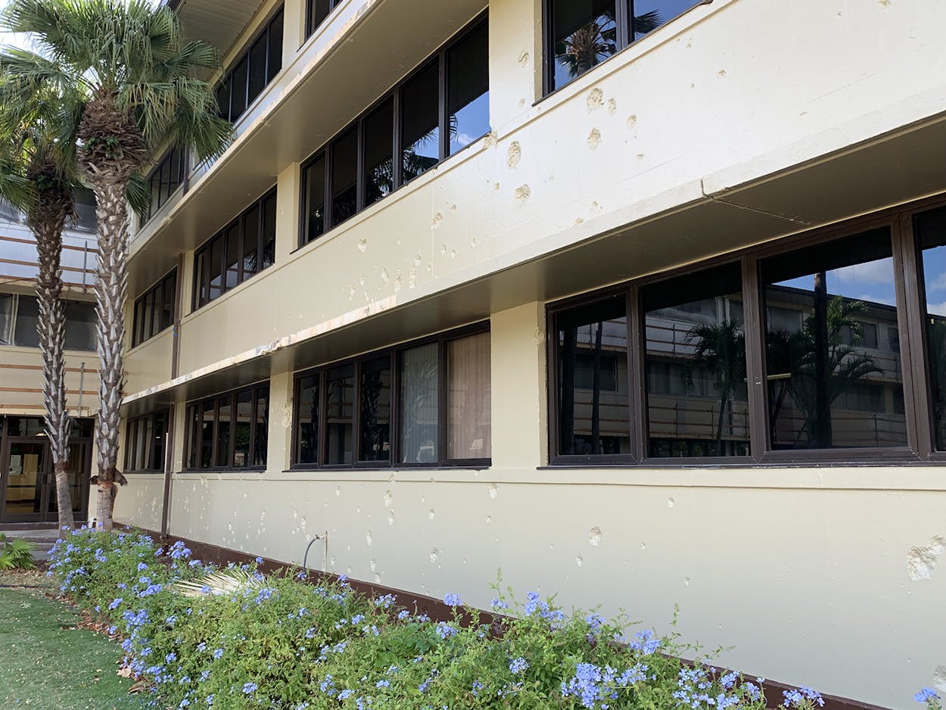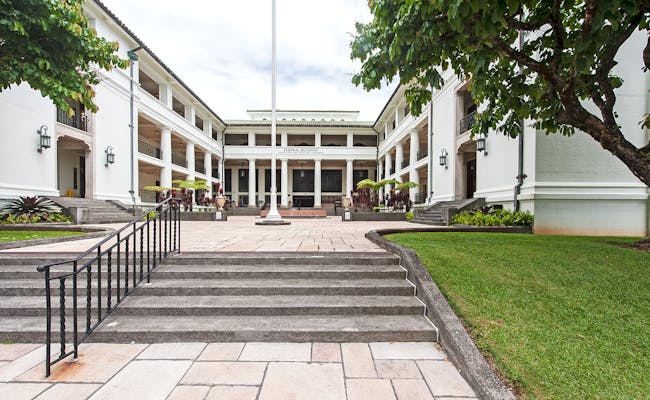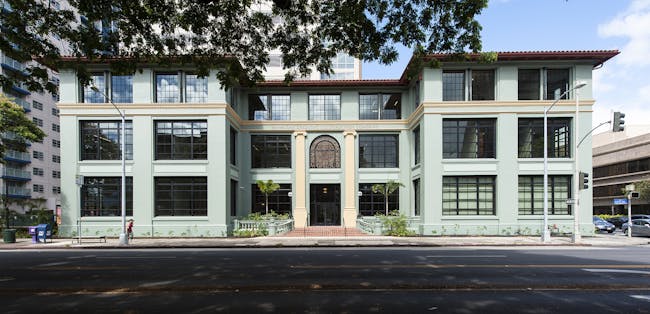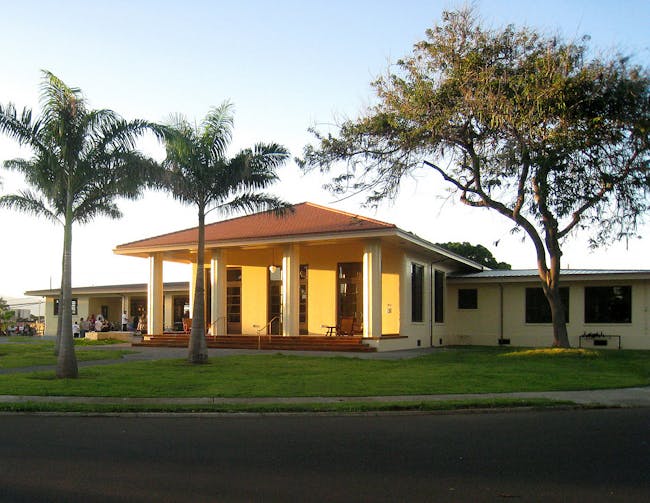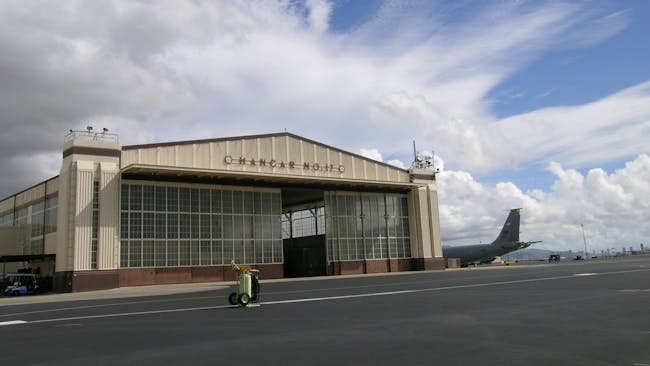Repair Headquarters Pacific Air Forces Building 1102
project type
Rehabilitation, Renovation
year completed
Ongoing
HQ PACAF Building 1102 at Joint Base Pearl Harbor Hickam plans and manages air and space power to support US interests in the Asia-Pacific region. Due to the mission critical nature of HQ PACAF, in 2009 the Chief of Staff Facilities launched a $123 Million multi-phase multi-year repair program to substantially improve Building 1102.
The primary goals are to make it a modern office building which complies with current life safety, security, and accessibility standards; is energy efficient; provides flexible and resilient office spaces to accommodate military units on a variety of missions; protect and feature its historical significance; and improve the quality of life for its occupants and visitors.
Because the historic 3-story, 14-wing, 2,000 occupant, 550,000-square-foot facility had to be occupied throughout construction, MASON’s architectural services were meticulously planned and thoughtfully executed. Our work included the Basis of Design, preparation of construction documents, consultant coordination and construction administration. We also served as architect, historic architect, and design quality control manager for five of the project’s seven design-build phases to date. Throughout our seven-year involvement with the Repair Program, we have partnered closely with general contractors Caddell Construction Co., Nan, Inc., Insight Pacific, Inc., and Allied Pacific Builders, Inc.; Naval Facilities Hawaii who managed the contract; and Chief of Staff Facilities who programmed every phase of the repair and served as the users’ representative throughout.
Historic aerial image of the former barracks at Hickam Air Field, Building 1102
Project Details
- Building 1102 is Part of the Hickam Field National Historic Landmark. It was constructed in 1940 as a 3,200-man open bay barracks.
- This building, originally the main barracks, was a target of the Pearl Harbor surprise attack in 1941 where several bombs crashed through the roof resulting in major casualties. Strafing and bomb blast marks have been preserved through all phases of the renovation.
- Fire damaged concrete beams and blast bent steel beams uncovered during the renovation have been incorporated in the finished spaces to further tell the story of the attack.
- Upon completion of all phases, the building will be fully air-conditioned, equipped with a fire sprinkler systems, fire alarm system, and mass notification system. The facility currently complies with the Federal Energy Policy Act requirements and is targeted to achieve a LEED Silver equivalent (LEED-NC 2009) rating at the completion of all phases.
Awards
Association of General Contractors of America
JLT Build America Award, 2015
Category Winner: Federal & Heavy Renovation
Services
- Documentation of Existing Conditions
- Project Feasibility Studies
- Project Programming and Space Planning
- Building Design
- Basis of Design
- Sustainable Design Applications and Consultation
- Design Quality Control
- Construction Documentation and Administration
Preserved and painted bomb damaged wall areas from the 1941 Pearl Harbor attack.
