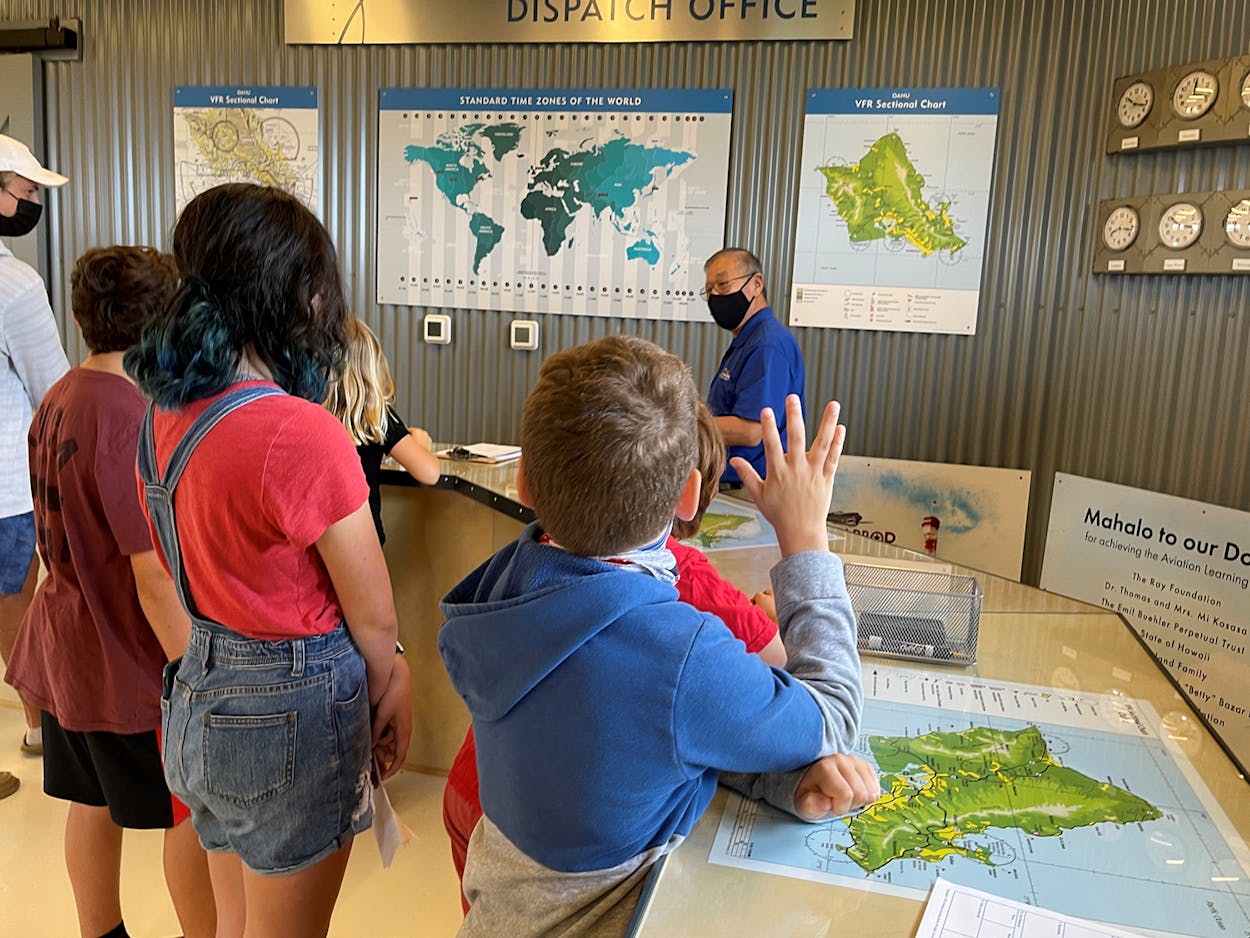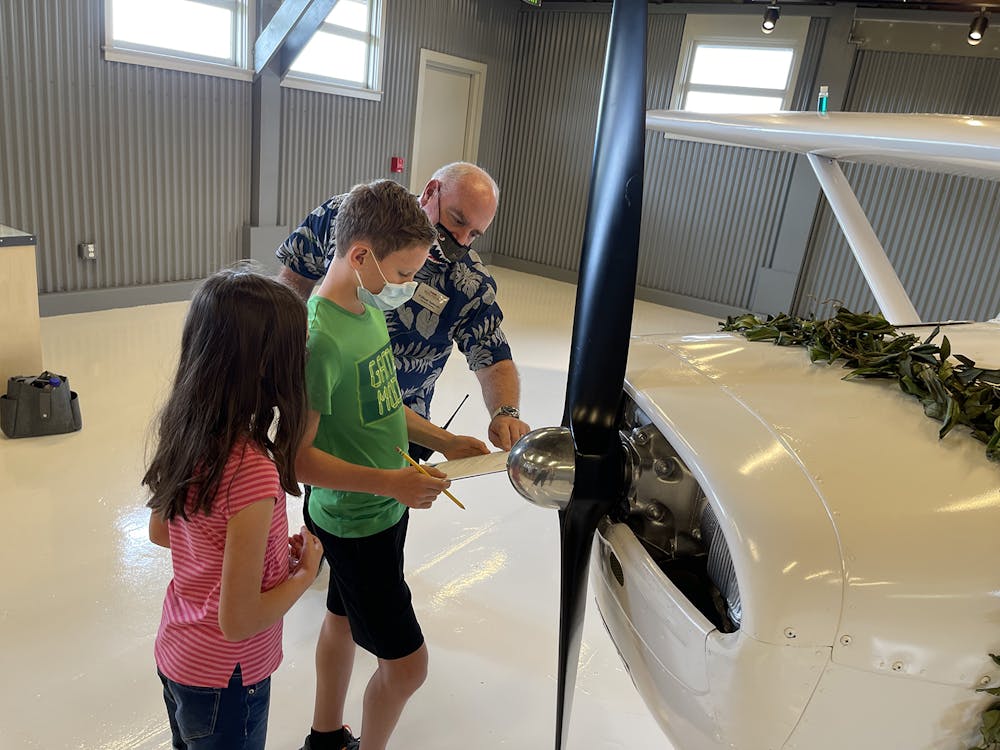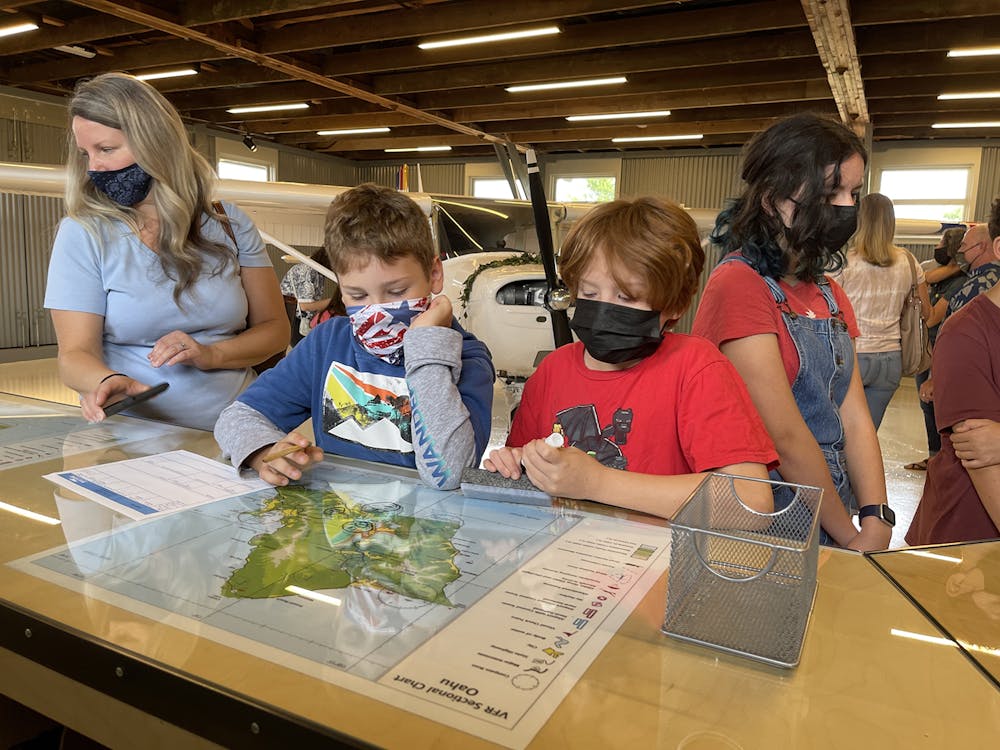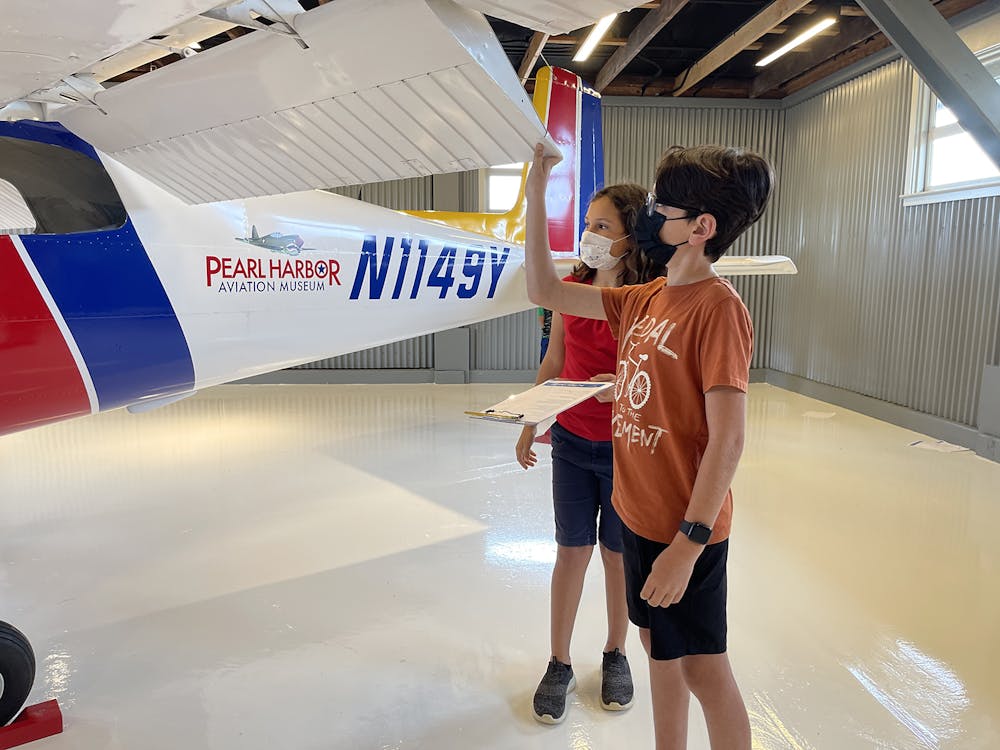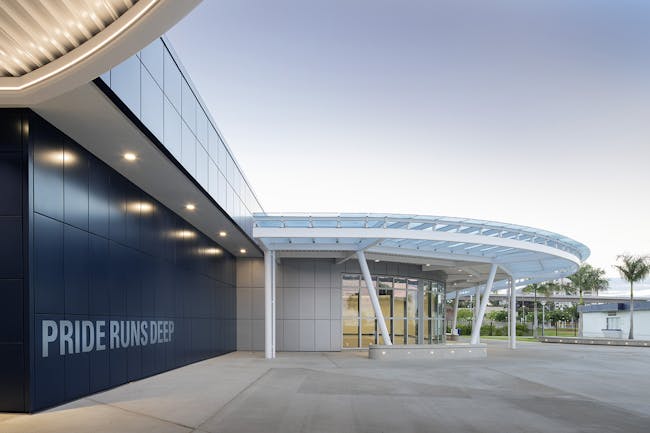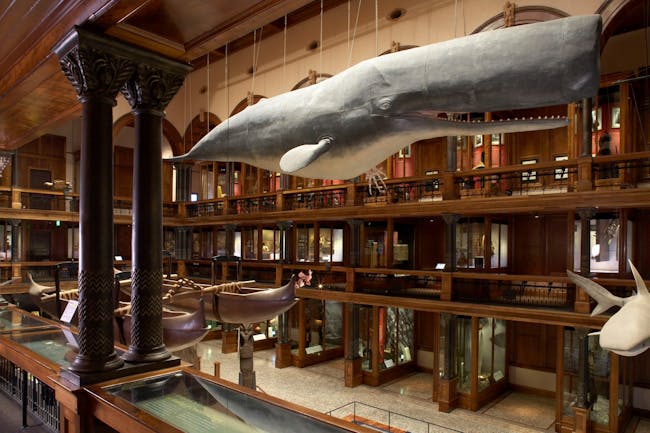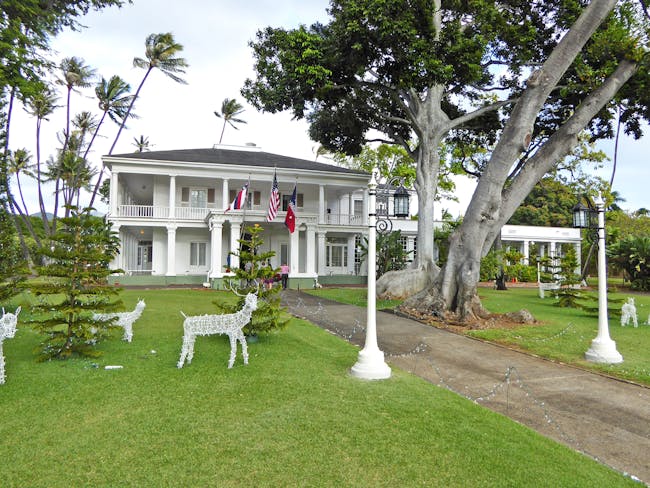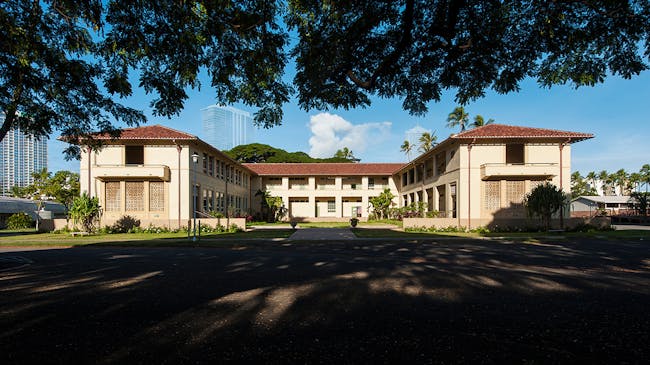Aviation Learning Center
project type
New Construction, Adaptive Use, Preservation, Renovation
year completed
2022
The state-of-the-art Aviation Learning Center is home to the museum’s interactive learning experiences and activities that give students and adults a hands-on appreciation of flight.
Built in 1941, Building 97 is a wood frame building constructed during World War II as a Link Trainer building to provide Navy pilots flight training. The dilapidated 4,400 SF building was renovated to serve as a modern education center for the Museum, which includes flight simulators, a mock control tower, a hanger that houses a single engine plane, a multipurpose classroom, and a staff workspace.
The project required full interior renovation as well as extensive structural wall and roof repair, adding insulation, and applying contemporary finishes. The Aviation Learning Center is now ready to train Hawaii’s next generation of pilots.
Photo Credit: Ralph S. Inouye Co., Ltd
PROJECT DETAILS
- Building 97 was built during World War II as a Link Trainer Facility.
- Abandoned for at least 40 years, it was used to store materials.
- The building was leased to the Pearl Harbor Aviation Museum which spent about $2,200,000 on the renovations.
- The new use, as an Education Center, is similar to its historic use for pilot training.
- One room is filled with stations for computing flight paths, another is filled with flight simulators and a “control tower”, a third is a “hangar” with a small plane in it.
- Due to termite damage, the exterior siding was completely replaced with wood siding to match the original.
- Three new toilet rooms constructed.
- All new energy efficient lighting and air conditioning were installed.
- The original windows were all retained and new windows installed to match the World War II appearance.
- Most of the original historic wood windows were removed, repaired, and reinstalled; and new custom wood windows designed to match the World War II appearance to replace the original windows that had been removed.
- MASON designed a pair of large hangar doors to provide access to the hangar but which match the historic façade.
- An addition was added for storage on the non-public side of the structure.
SUSTAINABILITY HIGHLIGHTS
- The air conditioning system was selected for efficiency and designed to provide zone cooling, allowing the space to operate independently as required by building function and reducing total energy use.
- Insulation was added to the wall and roof cavities to reduce total energy use.
- LED lighting on occupancy sensors is used throughout the building.
- All historic awning window are now functional to allow passive ventilation during cool weather or power outage.
- All plumbing fixtures are low-flow water sense fixtures.
AWARDS
Historic Hawaii Foundation
2022 Historic Preservation Award
General Contractor’s Association
2022 Award of Excellence
SERVICES
- Building Design
- Historic Architectural Consulting
- Project Programming and Space Planning
- Construction Documents and Administration

